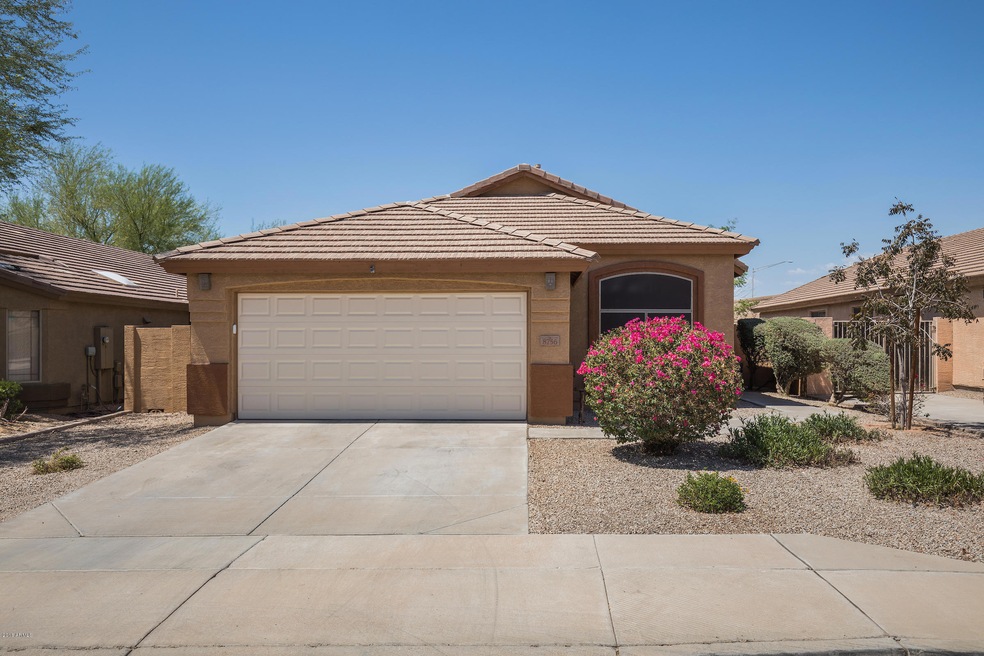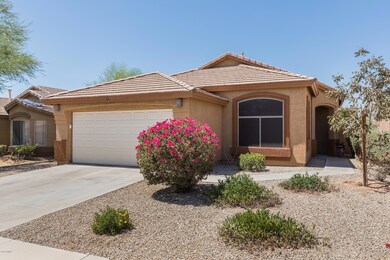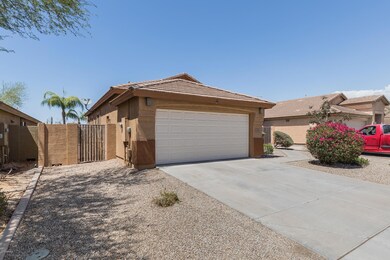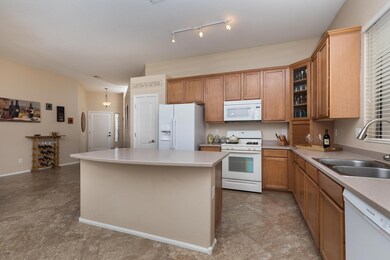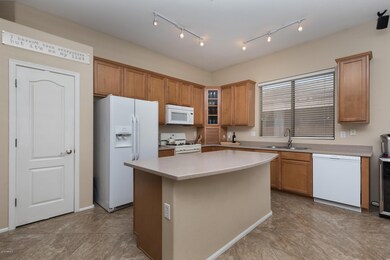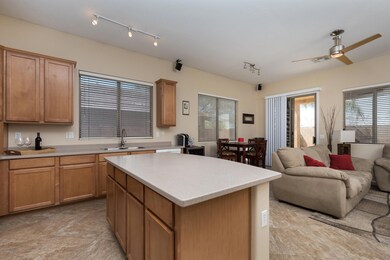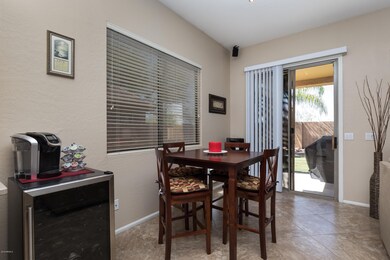
Highlights
- Spanish Architecture
- Covered Patio or Porch
- Eat-In Kitchen
- Boulder Creek Elementary School Rated A-
- Fireplace
- Double Pane Windows
About This Home
As of August 2018AWESOME 3 BD, 2BA HOME WITH DESIRABLE SPLIT FLOOR PLAN! THE GRACIOUS ENTRY WITH 9+FT. CEILINGS OPENS TO A TERRIFIC GREATROOM AND LOTS OF BEAUTIFUL, UPGRADED 20'' TILE FLOORING AND DESIGNER NICHES. THE KITCHEN FEATURES AN OPEN ISLAND WITH BAR AND CORIAN COUNTERTOPS THROUGHOUT, GAS RANGE, MICROWAVE, DISHWASHER, WALK-IN PANTRY, SIDE BY SIDE REFRIGERATOR. THE WELL APPOINTED MASTER SUITE WITH SEPARATE OUTSIDE EXIT FEATURES SEPARATE GARDEN TUB AND SHOWER, PRIVATE TOILET ROOM, HUGE WALK-IN CLOSET, DUAL VANITY AND 20'' TILE FLOORING. THE INSIDE LAUNDRY ROOM INCLUDES THE WASHER/DRYER. THE GARAGE HAS A LARGE BUILT-IN WORK BENCH,WIRED FOR 220V WITH AN ABOVE MOUNT T.V. THE COVERED PATIO OPENS TO A DELIGHTFUL GRASS BACKYARD WITH A WOOD BURNING FIREPIT, MATURE LANDSCAPING. CLOSE TO 202 & U.S.60. COME S
Last Agent to Sell the Property
Russ Lyon Sotheby's International Realty License #SA656442000 Listed on: 07/06/2018

Last Buyer's Agent
Leigh Laubham
eXp Realty License #SA662230000

Home Details
Home Type
- Single Family
Est. Annual Taxes
- $1,083
Year Built
- Built in 2001
Lot Details
- 5,720 Sq Ft Lot
- Desert faces the front and back of the property
- Block Wall Fence
- Front and Back Yard Sprinklers
- Grass Covered Lot
HOA Fees
- $37 Monthly HOA Fees
Parking
- 2 Car Garage
- Garage Door Opener
Home Design
- Spanish Architecture
- Wood Frame Construction
- Tile Roof
- Stucco
Interior Spaces
- 1,556 Sq Ft Home
- 1-Story Property
- Ceiling height of 9 feet or more
- Ceiling Fan
- Fireplace
- Double Pane Windows
- Solar Screens
Kitchen
- Eat-In Kitchen
- Breakfast Bar
- Built-In Microwave
- Kitchen Island
Flooring
- Carpet
- Tile
Bedrooms and Bathrooms
- 3 Bedrooms
- Primary Bathroom is a Full Bathroom
- 2 Bathrooms
- Dual Vanity Sinks in Primary Bathroom
- Bathtub With Separate Shower Stall
Outdoor Features
- Covered Patio or Porch
- Fire Pit
Schools
- Desert Ridge Jr. High Middle School
- Desert Ridge High School
Utilities
- Central Air
- Heating System Uses Natural Gas
- High Speed Internet
- Cable TV Available
Community Details
- Association fees include ground maintenance
- Eastridge HOA, Phone Number (480) 921-3332
- Built by WOODSIDE
- Eastridge Unit 2 Subdivision
Listing and Financial Details
- Tax Lot 12
- Assessor Parcel Number 304-03-148
Ownership History
Purchase Details
Purchase Details
Home Financials for this Owner
Home Financials are based on the most recent Mortgage that was taken out on this home.Purchase Details
Home Financials for this Owner
Home Financials are based on the most recent Mortgage that was taken out on this home.Purchase Details
Home Financials for this Owner
Home Financials are based on the most recent Mortgage that was taken out on this home.Purchase Details
Purchase Details
Home Financials for this Owner
Home Financials are based on the most recent Mortgage that was taken out on this home.Similar Homes in Mesa, AZ
Home Values in the Area
Average Home Value in this Area
Purchase History
| Date | Type | Sale Price | Title Company |
|---|---|---|---|
| Warranty Deed | -- | None Listed On Document | |
| Warranty Deed | $245,000 | Chicago Title Agency | |
| Warranty Deed | $229,000 | Driggs Title Agency | |
| Quit Claim Deed | -- | Accommodation | |
| Warranty Deed | $185,000 | Driggs Title Agency Inc | |
| Special Warranty Deed | -- | None Available | |
| Warranty Deed | $147,774 | Security Title Agency | |
| Cash Sale Deed | $120,281 | Security Title Agency |
Mortgage History
| Date | Status | Loan Amount | Loan Type |
|---|---|---|---|
| Previous Owner | $125,000 | Credit Line Revolving | |
| Previous Owner | $232,787 | New Conventional | |
| Previous Owner | $232,750 | New Conventional | |
| Previous Owner | $183,200 | New Conventional | |
| Previous Owner | $157,250 | New Conventional | |
| Previous Owner | $144,637 | FHA |
Property History
| Date | Event | Price | Change | Sq Ft Price |
|---|---|---|---|---|
| 08/08/2018 08/08/18 | Sold | $245,000 | -2.0% | $157 / Sq Ft |
| 07/06/2018 07/06/18 | For Sale | $249,950 | +9.1% | $161 / Sq Ft |
| 04/07/2017 04/07/17 | Sold | $229,000 | -2.5% | $147 / Sq Ft |
| 02/23/2017 02/23/17 | Pending | -- | -- | -- |
| 02/01/2017 02/01/17 | For Sale | $234,900 | 0.0% | $151 / Sq Ft |
| 05/22/2015 05/22/15 | Rented | $1,325 | -5.0% | -- |
| 05/01/2015 05/01/15 | Under Contract | -- | -- | -- |
| 02/23/2015 02/23/15 | For Rent | $1,395 | -3.8% | -- |
| 11/21/2014 11/21/14 | Rented | $1,450 | +3.9% | -- |
| 11/20/2014 11/20/14 | Under Contract | -- | -- | -- |
| 09/26/2014 09/26/14 | For Rent | $1,395 | 0.0% | -- |
| 09/12/2014 09/12/14 | Sold | $185,000 | -2.6% | $119 / Sq Ft |
| 08/18/2014 08/18/14 | Pending | -- | -- | -- |
| 07/10/2014 07/10/14 | Price Changed | $189,900 | +0.5% | $122 / Sq Ft |
| 07/10/2014 07/10/14 | For Sale | $189,000 | 0.0% | $121 / Sq Ft |
| 04/28/2012 04/28/12 | Rented | $1,075 | -6.5% | -- |
| 04/27/2012 04/27/12 | Under Contract | -- | -- | -- |
| 04/04/2012 04/04/12 | For Rent | $1,150 | -- | -- |
Tax History Compared to Growth
Tax History
| Year | Tax Paid | Tax Assessment Tax Assessment Total Assessment is a certain percentage of the fair market value that is determined by local assessors to be the total taxable value of land and additions on the property. | Land | Improvement |
|---|---|---|---|---|
| 2025 | $1,209 | $16,989 | -- | -- |
| 2024 | $1,221 | $16,180 | -- | -- |
| 2023 | $1,221 | $31,350 | $6,270 | $25,080 |
| 2022 | $1,191 | $23,060 | $4,610 | $18,450 |
| 2021 | $1,290 | $21,510 | $4,300 | $17,210 |
| 2020 | $1,268 | $19,780 | $3,950 | $15,830 |
| 2019 | $1,175 | $18,020 | $3,600 | $14,420 |
| 2018 | $1,118 | $16,580 | $3,310 | $13,270 |
| 2017 | $1,083 | $15,120 | $3,020 | $12,100 |
| 2016 | $1,338 | $14,480 | $2,890 | $11,590 |
| 2015 | $1,227 | $13,620 | $2,720 | $10,900 |
Agents Affiliated with this Home
-
Roger Johnson
R
Seller's Agent in 2018
Roger Johnson
Russ Lyon Sotheby's International Realty
(360) 731-0202
37 Total Sales
-
L
Buyer's Agent in 2018
Leigh Laubham
eXp Realty
-
D
Seller's Agent in 2017
Darrell Covert
Realty Executives
-
Tina Sloat

Buyer's Agent in 2017
Tina Sloat
Tina Marie Realty
(480) 313-9455
176 Total Sales
-
R
Buyer's Agent in 2015
Renee Messali-Montgomery
eXp Realty
-
Bob Dickinson

Seller's Agent in 2014
Bob Dickinson
RETSY
(602) 527-8086
71 Total Sales
Map
Source: Arizona Regional Multiple Listing Service (ARMLS)
MLS Number: 5790303
APN: 304-03-148
- 8733 E Nichols Ave
- 8755 E Portobello Ave
- 2738 S Eastridge
- 8640 E Naranja Ave
- 8924 E Portobello Ave
- 2741 S 85th Way
- 8917 E Posada Ave Unit 189
- 2821 S Skyline Unit 157
- 2821 S Skyline Unit 156
- 2821 S Skyline Unit 135
- 2821 S Skyline Unit 134
- 8543 E Posada Ave
- 8660 E Nido Ave
- 2722 S Shelby
- 8549 E Monte Ave
- 2550 S Ellsworth Rd Unit 380
- 2550 S Ellsworth Rd Unit 818
- 2550 S Ellsworth Rd Unit 685
- 2550 S Ellsworth Rd Unit 786
- 2550 S Ellsworth Rd Unit 38
