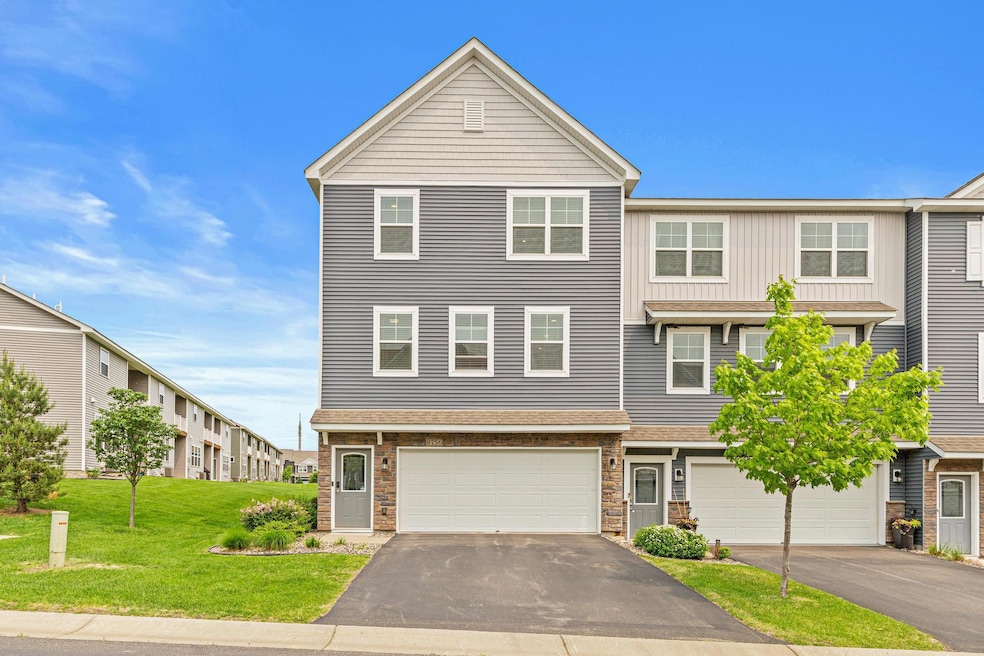
8756 Granite Ln Woodbury, MN 55129
Highlights
- Deck
- Home Office
- 2 Car Attached Garage
- Lake Middle School Rated A-
- Stainless Steel Appliances
- 5-minute walk to Oehlke Park
About This Home
As of August 2025Welcome to this beautifully maintained end unit townhome, proudly offered by its original owner. Thoughtfully designed with comfort and functionality in mind, this home offers modern upgrades, abundant natural light, and exceptional living space across all levels.
The heart of the home is a fantastic modern kitchen, featuring new stainless steel appliances, stunning granite countertops, ample counter space, and a large center island—perfect for both casual dining and entertaining. Adjacent to the kitchen is a cozy dining area, ideal for intimate meals or hosting guests.
A sun-filled study on the main level boasts corner windows and plenty of room for a large desk—an ideal home office or reading retreat. Step outside onto the spacious deck located just off the dining room, perfect for outdoor dining or relaxing in the fresh air.
Each bedroom features a private ensuite bathroom and a generous walk-in closet, offering privacy and luxury for every member of the household.
The lower level includes a versatile bonus space, currently used as a family room, with a convenient half bath and direct access to the garage.
Ideally located within walking distance to East Ridge High School and Oehlke Park, this home combines style, function, and unbeatable convenience. Don’t miss your chance to own this exceptional property!
Townhouse Details
Home Type
- Townhome
Est. Annual Taxes
- $4,295
Year Built
- Built in 2018
HOA Fees
- $260 Monthly HOA Fees
Parking
- 2 Car Attached Garage
Interior Spaces
- 1,993 Sq Ft Home
- 2-Story Property
- Family Room
- Living Room
- Dining Room
- Home Office
Kitchen
- Range
- Microwave
- Dishwasher
- Stainless Steel Appliances
Bedrooms and Bathrooms
- 2 Bedrooms
Laundry
- Dryer
- Washer
Additional Features
- Deck
- 1,960 Sq Ft Lot
- Forced Air Heating and Cooling System
Community Details
- Association fees include maintenance structure, hazard insurance, lawn care, ground maintenance, professional mgmt, trash, snow removal
- New Concepts Management Association, Phone Number (952) 922-2500
- Copper Ridge Subdivision
Listing and Financial Details
- Assessor Parcel Number 2802821410041
Ownership History
Purchase Details
Home Financials for this Owner
Home Financials are based on the most recent Mortgage that was taken out on this home.Similar Homes in Woodbury, MN
Home Values in the Area
Average Home Value in this Area
Purchase History
| Date | Type | Sale Price | Title Company |
|---|---|---|---|
| Warranty Deed | $321,000 | Dhi Title Of Minnesota Inc |
Mortgage History
| Date | Status | Loan Amount | Loan Type |
|---|---|---|---|
| Open | $256,800 | New Conventional | |
| Closed | $25,000 | Commercial |
Property History
| Date | Event | Price | Change | Sq Ft Price |
|---|---|---|---|---|
| 08/29/2025 08/29/25 | Sold | $345,000 | 0.0% | $173 / Sq Ft |
| 08/11/2025 08/11/25 | Pending | -- | -- | -- |
| 06/05/2025 06/05/25 | For Sale | $345,000 | -- | $173 / Sq Ft |
Tax History Compared to Growth
Tax History
| Year | Tax Paid | Tax Assessment Tax Assessment Total Assessment is a certain percentage of the fair market value that is determined by local assessors to be the total taxable value of land and additions on the property. | Land | Improvement |
|---|---|---|---|---|
| 2024 | $4,424 | $370,800 | $114,000 | $256,800 |
| 2023 | $4,424 | $377,300 | $126,000 | $251,300 |
| 2022 | $4,118 | $355,200 | $125,500 | $229,700 |
| 2021 | $3,950 | $314,100 | $111,000 | $203,100 |
| 2020 | $1,384 | $305,300 | $105,000 | $200,300 |
| 2019 | $894 | $119,700 | $90,000 | $29,700 |
| 2018 | $296 | $90,000 | $90,000 | $0 |
| 2017 | -- | $31,800 | $31,800 | $0 |
Agents Affiliated with this Home
-
Erica Schmit
E
Seller's Agent in 2025
Erica Schmit
Fox Realty
(832) 314-0825
1 in this area
6 Total Sales
-
Victoria Campbell
V
Seller Co-Listing Agent in 2025
Victoria Campbell
Fox Realty
(612) 703-7081
1 in this area
9 Total Sales
-
Mai Miller

Buyer's Agent in 2025
Mai Miller
Diversified Realty
(651) 468-6963
8 in this area
129 Total Sales
Map
Source: NorthstarMLS
MLS Number: 6730986
APN: 28-028-21-41-0041
- 8758 Granite Ln
- 8521 Titanium Cir
- 4745 Copper Cir
- 4764 Ashton Curve
- 4740 Ashton Curve
- 4418 Ashton Curve
- 5107 Allen Dr
- 5174 Sundial Ln
- 4617 Cobalt Ln
- 5155 Allen Dr
- 5168 Windlass Dr
- 5180 Windlass Dr
- 5204 Windlass Dr
- 8338 Abercrombie Ln
- 8866 Periwinkle Blvd
- 5234 Sundial Ln
- 4983 Sunflower Dr
- 8740 Periwinkle Blvd
- 8728 Periwinkle Blvd
- 8704 Periwinkle Blvd






