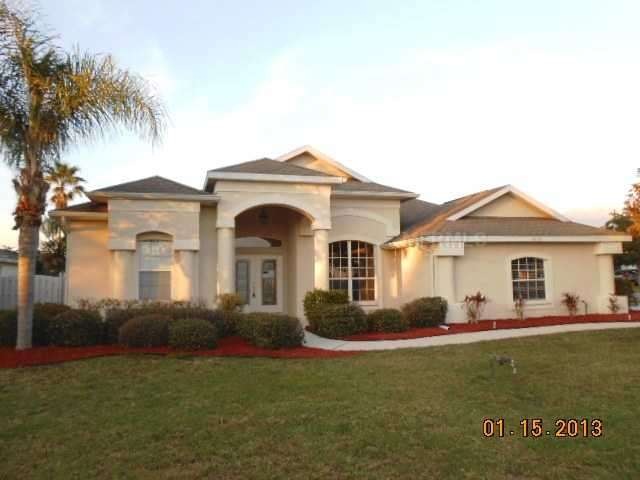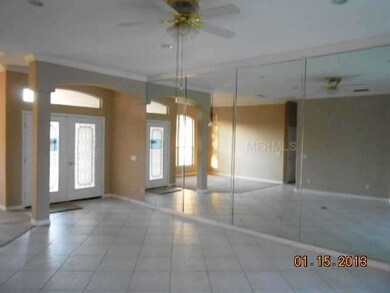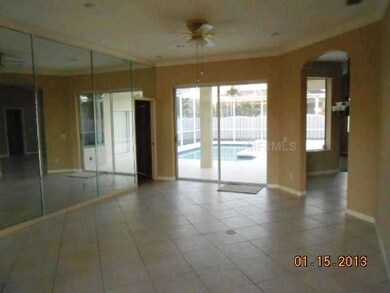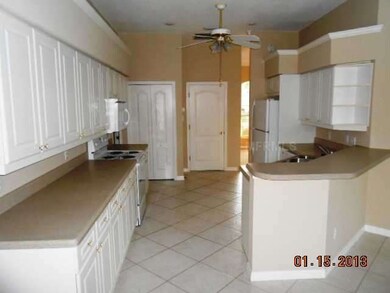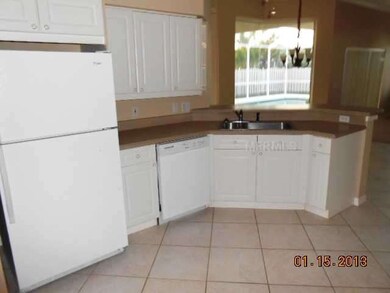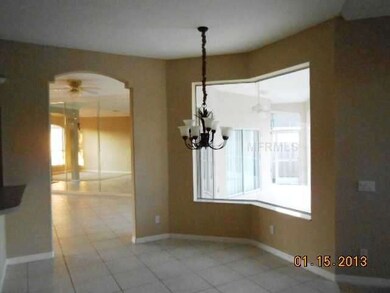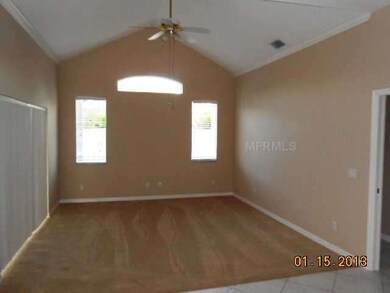
8757 28th Street Cir E Parrish, FL 34219
Highlights
- Indoor Pool
- Deck
- Separate Formal Living Room
- Open Floorplan
- Contemporary Architecture
- Corner Lot
About This Home
As of April 2022Multiple Offers -- Provide Buyer's H&B Offer, and signed MOD Form before 5PM, 2/14/2013.**Parkwood Lakes - in Parrish!! Spacious 3/2/2 pool home on large corner lot with fenced backyard. This split bedroom floor plan also includes a Formal LR, DR, a FR with direct pool access, a large Kitchen w/Brkf Bar, a Breakfast Nook, and all kitchen appliances are present. Interior of home and garage have been re-painted, and all new carpeting. Home also has a side-entry garage, a large caged pool, and a freshly re-painted back yard fence, with two service entry gates. ****Property is sold "AS-IS" including any existing appliances, plumbing, heating and air conditioning and electrical systems. Offers will not be considered until seven (7) calendar days after initial listing period begins. Only offers from buyers utilizing federal funds under the Neighborhood Stabilization Program (NSP), municipalities, non-profit organizations and owner-occupants will be considered during the eighth (8th) through the twelfth (12th) calendar days after the initial listing date. Seller will consider all offers from all buyers beginning on the thirteenth (13th) calendar day following the initial listing date. Buyer is to inspect the property five (5) days prior to closing to determine that the property is in the same condition as when the offer to purchase was executed. The seller's name shall read: "Owner of Record". (See the attached Guidelines for writing offer.) Please call Listing Agent if there are any questions.
Last Agent to Sell the Property
Earl Cowdrey
License #0684834 Listed on: 01/23/2013
Home Details
Home Type
- Single Family
Est. Annual Taxes
- $2,096
Year Built
- Built in 1999
Lot Details
- 10,367 Sq Ft Lot
- South Facing Home
- Corner Lot
- Irrigation
- Landscaped with Trees
- Property is zoned PDR/NC
HOA Fees
- $31 Monthly HOA Fees
Parking
- 2 Car Attached Garage
Home Design
- Contemporary Architecture
- Ranch Style House
- Planned Development
- Slab Foundation
- Shingle Roof
- Block Exterior
- Stucco
Interior Spaces
- 2,037 Sq Ft Home
- Open Floorplan
- High Ceiling
- Ceiling Fan
- Blinds
- Sliding Doors
- Separate Formal Living Room
- Formal Dining Room
- Fire and Smoke Detector
Kitchen
- Oven
- Range
- Microwave
- Dishwasher
- Disposal
Flooring
- Carpet
- Ceramic Tile
Bedrooms and Bathrooms
- 3 Bedrooms
- Split Bedroom Floorplan
- Walk-In Closet
- 2 Full Bathrooms
Pool
- Indoor Pool
- Screened Pool
- Fence Around Pool
- Spa
Outdoor Features
- Deck
- Screened Patio
- Rain Gutters
- Porch
Utilities
- Central Heating and Cooling System
Community Details
- Parkwood Lakes HOA 941 776 3601 Association
- Parkwood Lakes Community
- Parkwood Lakes Ph Iii Subdivision
- The community has rules related to deed restrictions
Listing and Financial Details
- Down Payment Assistance Available
- Homestead Exemption
- Visit Down Payment Resource Website
- Tax Lot 64
- Assessor Parcel Number 842515058
Ownership History
Purchase Details
Home Financials for this Owner
Home Financials are based on the most recent Mortgage that was taken out on this home.Purchase Details
Home Financials for this Owner
Home Financials are based on the most recent Mortgage that was taken out on this home.Purchase Details
Home Financials for this Owner
Home Financials are based on the most recent Mortgage that was taken out on this home.Purchase Details
Home Financials for this Owner
Home Financials are based on the most recent Mortgage that was taken out on this home.Purchase Details
Purchase Details
Home Financials for this Owner
Home Financials are based on the most recent Mortgage that was taken out on this home.Purchase Details
Home Financials for this Owner
Home Financials are based on the most recent Mortgage that was taken out on this home.Similar Home in Parrish, FL
Home Values in the Area
Average Home Value in this Area
Purchase History
| Date | Type | Sale Price | Title Company |
|---|---|---|---|
| Warranty Deed | $587,000 | Barnes Walker Title | |
| Warranty Deed | $313,000 | Alliance Group Title Llc | |
| Warranty Deed | $410,000 | Attorney | |
| Special Warranty Deed | $200,600 | Shore To Shore Title Inc | |
| Trustee Deed | $158,100 | Attorney | |
| Warranty Deed | $274,000 | Barnes Walker Title Inc | |
| Warranty Deed | $38,900 | -- |
Mortgage History
| Date | Status | Loan Amount | Loan Type |
|---|---|---|---|
| Open | $452,625 | New Conventional | |
| Closed | $452,625 | New Conventional | |
| Previous Owner | $50,310 | FHA | |
| Previous Owner | $305,265 | FHA | |
| Previous Owner | $304,232 | FHA | |
| Previous Owner | $310,000 | Adjustable Rate Mortgage/ARM | |
| Previous Owner | $96,000 | Credit Line Revolving | |
| Previous Owner | $219,200 | Purchase Money Mortgage | |
| Previous Owner | $54,800 | Credit Line Revolving | |
| Previous Owner | $32,400 | New Conventional | |
| Previous Owner | $188,050 | No Value Available |
Property History
| Date | Event | Price | Change | Sq Ft Price |
|---|---|---|---|---|
| 04/01/2022 04/01/22 | Sold | $587,000 | +6.7% | $288 / Sq Ft |
| 03/06/2022 03/06/22 | Pending | -- | -- | -- |
| 03/03/2022 03/03/22 | For Sale | $550,000 | +75.7% | $270 / Sq Ft |
| 08/29/2018 08/29/18 | Sold | $313,000 | -2.2% | $154 / Sq Ft |
| 06/10/2018 06/10/18 | Pending | -- | -- | -- |
| 05/30/2018 05/30/18 | Price Changed | $320,000 | -4.5% | $157 / Sq Ft |
| 04/02/2018 04/02/18 | For Sale | $335,000 | +67.1% | $164 / Sq Ft |
| 03/14/2013 03/14/13 | Sold | $200,501 | +0.3% | $98 / Sq Ft |
| 02/20/2013 02/20/13 | Pending | -- | -- | -- |
| 02/12/2013 02/12/13 | For Sale | $199,900 | 0.0% | $98 / Sq Ft |
| 02/08/2013 02/08/13 | Pending | -- | -- | -- |
| 01/23/2013 01/23/13 | For Sale | $199,900 | -- | $98 / Sq Ft |
Tax History Compared to Growth
Tax History
| Year | Tax Paid | Tax Assessment Tax Assessment Total Assessment is a certain percentage of the fair market value that is determined by local assessors to be the total taxable value of land and additions on the property. | Land | Improvement |
|---|---|---|---|---|
| 2024 | $6,354 | $441,193 | $67,320 | $373,873 |
| 2023 | $6,354 | $446,849 | $67,320 | $379,529 |
| 2022 | $3,416 | $269,683 | $0 | $0 |
| 2021 | $3,280 | $261,828 | $0 | $0 |
| 2020 | $3,382 | $258,213 | $0 | $0 |
| 2019 | $3,329 | $252,408 | $40,000 | $212,408 |
| 2018 | $3,843 | $246,638 | $37,500 | $209,138 |
| 2017 | $3,440 | $231,472 | $0 | $0 |
| 2016 | $3,401 | $223,945 | $0 | $0 |
| 2015 | $2,914 | $218,861 | $0 | $0 |
| 2014 | $2,914 | $184,961 | $0 | $0 |
| 2013 | $2,744 | $171,260 | $25,700 | $145,560 |
Agents Affiliated with this Home
-

Seller's Agent in 2022
Amber Weimann
FINE PROPERTIES
(941) 539-5297
5 in this area
24 Total Sales
-
S
Buyer's Agent in 2022
Stephanie Keslar
COLDWELL BANKER REALTY
(813) 977-3500
1 in this area
9 Total Sales
-
R
Seller's Agent in 2018
Robert Hall
ALLIANCE GROUP LIMITED
(941) 720-0076
-
E
Seller's Agent in 2013
Earl Cowdrey
Map
Source: Stellar MLS
MLS Number: M5834765
APN: 8425-1505-8
- 8822 Eastwyck Dr
- 9120 25th St E
- 8521 30th St E
- 9016 30th St E
- 8104 26th St E
- 3312 92nd Ave E
- 3401 Glenda Ln
- 3402 Gloria Dr
- 3114 Dorothy Place
- 3503 92nd Ave E
- 3413 Gloria Dr
- 3108 Dorothy Place
- 3100 Crystal Ln
- 471 Outer Dr
- 386 Sandpiper Cove
- 3113 Dorothy Place
- 478 Outer Dr
- 3302 Evelyn Dr
- 400 Sandpiper Cove
- 401 Peppertree Ln
