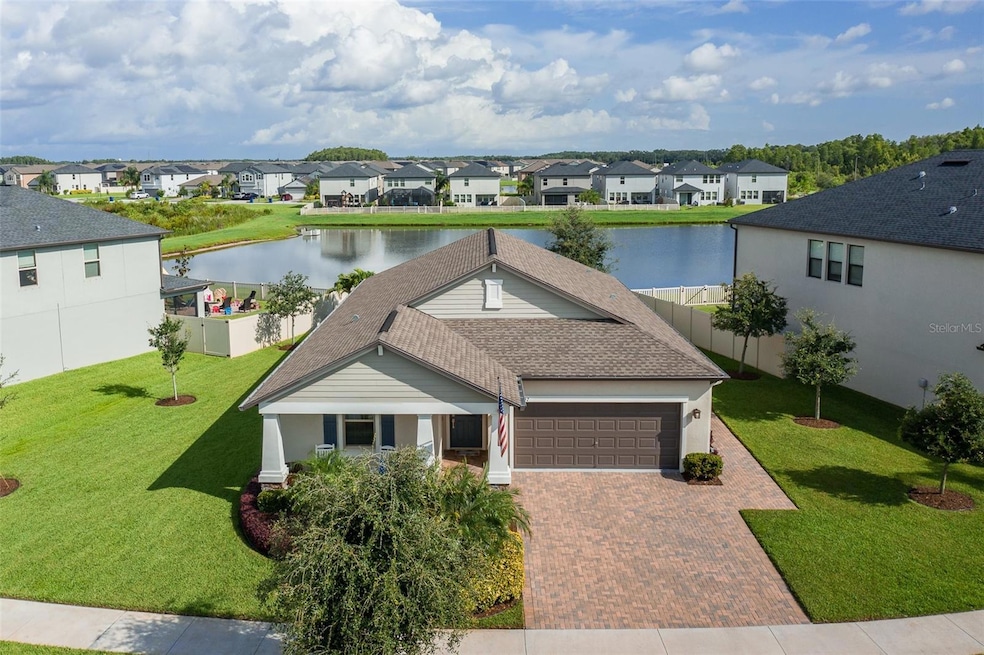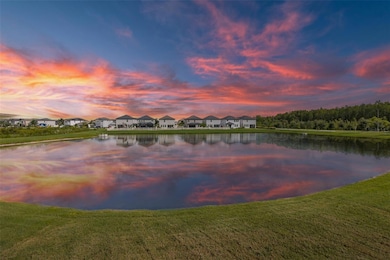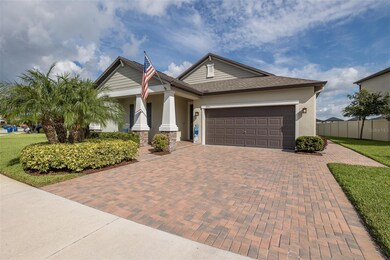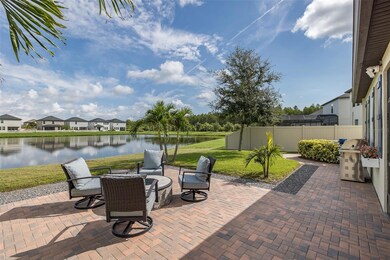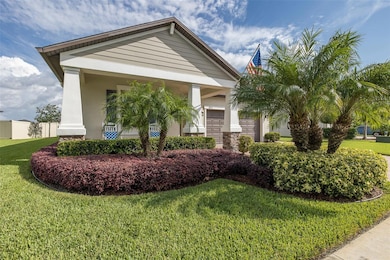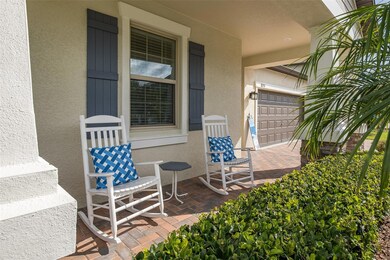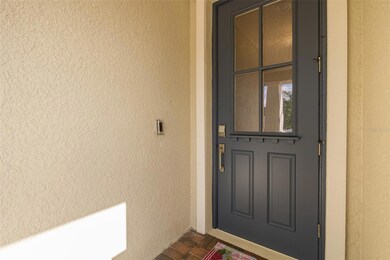8757 Capstone Ranch Dr New Port Richey, FL 34655
Estimated payment $3,151/month
Highlights
- Pond View
- Open Floorplan
- Attic
- James W. Mitchell High School Rated A
- Florida Architecture
- Great Room
About This Home
Under contract-accepting backup offers. *** SELLER OFFERING 5K TOWARDS CLOSING COSTS OR RATE BUY DOWN *** UNBELIEVABLE VALUE ~ NEWER CONSTRUCTION 2020 ~ MODEL PERFECT Bryant Square NEWER home features 4 bedrooms, 3 bathrooms + 2 car garage & spans over 2,061 square feet. This home is perfectly situated on the LARGEST PREMIUM HOMESITE with BREATHTAKING POND VIEWS that offers AMAZING Sunsets! The pavered driveway & UPGRADED LANDSCAPING greets you and custom glass front door welcomes you. This OPEN FLOOR PLAN lives large and designer tile flooring flows throughout the living areas. The kitchen is a chef's delight and boasts rich expresso cabinetry, gleaming granite counters, NEW stainless steel appliances & custom designer backsplash. The dining room & family room are spacious & offer rich crown molding, neutral tile flooring & views of gorgeous pond views. The owner's suite is pampering and features custom tray ceiling, pond views & en suite bath is luxurious offering walk-in closet with NEW CUSTOM BUILT-INS, his/her granite vanities, relaxing garden tub and large custom walk-in shower. The laundry room is roomy & adjacent to owners suite. The secondary bedrooms are all generously sized and feature newer hybrid wood flooring. There are 2 guest bathrooms & a drop zone that completes this amazing floor plan. Enjoy the Florida sun in your tropical back yard which is enhanced with new lush landscaping, oversized brick pavered area & enjoy serene pond views or grab some shade in the private screened lanai. This 2020 built home has much to offer its new owner: crown molding throughout, new custom lights & fans, new kitchen appliances, elegant window treatments, rich wood trim around doors & windows, custom closets and so much more! This is ONE of the LARGEST BEST lots in Bryant Square 1/4 acre. m.o.l. & offers GORGEOUS VIEWS OF THE POND! Conveniently located in TRINITY close to everything; many shops, restaurants, medical facilities, Trinity Hospital, short drive to beautiful local beaches, Tampa International Airport & St. Pete/Clearwater Airport. Zoned for EXCELLENT TRINITY SCHOOLS - walk to Seven Springs Middle or J.W. Mitchell High! Walkable distance to the YMCA of Trinity. Bryant Square community is a community enriched neighborhood offering its residents community pool, clubhouse, dog park, playgrounds & more. Start living the Florida Dream today!!
Listing Agent
RE/MAX ALLIANCE GROUP Brokerage Phone: 727-845-4321 License #3087432 Listed on: 08/05/2025

Home Details
Home Type
- Single Family
Est. Annual Taxes
- $6,341
Year Built
- Built in 2020
Lot Details
- 9,467 Sq Ft Lot
- Southeast Facing Home
- Irrigation Equipment
- Landscaped with Trees
- Property is zoned MPUD
HOA Fees
- $51 Monthly HOA Fees
Parking
- 2 Car Attached Garage
- Garage Door Opener
- Driveway
Home Design
- Florida Architecture
- Block Foundation
- Slab Foundation
- Shingle Roof
- Block Exterior
- Stucco
Interior Spaces
- 2,061 Sq Ft Home
- 1-Story Property
- Open Floorplan
- Crown Molding
- Tray Ceiling
- Ceiling Fan
- Blinds
- Entrance Foyer
- Great Room
- Family Room Off Kitchen
- Formal Dining Room
- Inside Utility
- Ceramic Tile Flooring
- Pond Views
- Attic
Kitchen
- Range
- Microwave
- Dishwasher
- Stone Countertops
- Solid Wood Cabinet
- Disposal
Bedrooms and Bathrooms
- 4 Bedrooms
- Split Bedroom Floorplan
- Walk-In Closet
- 3 Full Bathrooms
- Soaking Tub
Laundry
- Laundry Room
- Dryer
- Washer
Outdoor Features
- Patio
- Rain Gutters
Schools
- Seven Springs Middle School
- J.W. Mitchell High School
Utilities
- Central Heating and Cooling System
- Thermostat
- Tankless Water Heater
- Cable TV Available
Listing and Financial Details
- Visit Down Payment Resource Website
- Legal Lot and Block 5 / 1
- Assessor Parcel Number 16-26-26-0070-00100-0050
- $3,303 per year additional tax assessments
Community Details
Overview
- Melrose Management Association
- Bryant Square Subdivision, North Carolina Floorplan
- The community has rules related to deed restrictions
Amenities
- Community Mailbox
Recreation
- Community Playground
- Community Pool
- Park
- Dog Park
Map
Home Values in the Area
Average Home Value in this Area
Tax History
| Year | Tax Paid | Tax Assessment Tax Assessment Total Assessment is a certain percentage of the fair market value that is determined by local assessors to be the total taxable value of land and additions on the property. | Land | Improvement |
|---|---|---|---|---|
| 2025 | $6,341 | $214,040 | -- | -- |
| 2024 | $6,341 | $208,010 | -- | -- |
| 2023 | $6,223 | $201,960 | $0 | $0 |
| 2022 | $5,047 | $196,080 | $0 | $0 |
| 2021 | $4,896 | $190,373 | $62,867 | $127,506 |
| 2020 | $3,287 | $62,867 | $0 | $0 |
Property History
| Date | Event | Price | List to Sale | Price per Sq Ft | Prior Sale |
|---|---|---|---|---|---|
| 10/28/2025 10/28/25 | Pending | -- | -- | -- | |
| 10/23/2025 10/23/25 | Price Changed | $488,000 | -0.2% | $237 / Sq Ft | |
| 10/08/2025 10/08/25 | Price Changed | $489,000 | -0.2% | $237 / Sq Ft | |
| 09/22/2025 09/22/25 | Price Changed | $489,900 | -3.0% | $238 / Sq Ft | |
| 09/19/2025 09/19/25 | Price Changed | $505,000 | -1.0% | $245 / Sq Ft | |
| 09/06/2025 09/06/25 | Price Changed | $509,900 | -2.9% | $247 / Sq Ft | |
| 08/20/2025 08/20/25 | Price Changed | $525,000 | -2.5% | $255 / Sq Ft | |
| 08/05/2025 08/05/25 | For Sale | $538,600 | +59.3% | $261 / Sq Ft | |
| 04/09/2020 04/09/20 | Sold | $338,135 | 0.0% | $164 / Sq Ft | View Prior Sale |
| 01/31/2020 01/31/20 | Pending | -- | -- | -- | |
| 01/16/2020 01/16/20 | For Sale | $338,135 | -- | $164 / Sq Ft |
Purchase History
| Date | Type | Sale Price | Title Company |
|---|---|---|---|
| Special Warranty Deed | $338,200 | Cal Atlantic Title |
Mortgage History
| Date | Status | Loan Amount | Loan Type |
|---|---|---|---|
| Open | $207,135 | New Conventional |
Source: Stellar MLS
MLS Number: W7877897
APN: 26-26-16-0070-00100-0050
- 8719 Winning Fields Rd
- 8695 Winning Fields Rd
- 8651 Winning Fields Rd
- 8630 Campus Woods Way
- 8585 Winning Fields Rd
- 8289 Olympic Stone Cir
- 8124 Olympic Stone Cir
- 8339 Birch Haven Ln
- 8729 Prairie Creek Dr
- 2800 Flagler Ct
- 3216 Bryant Park Dr
- 8755 Prairie Creek Dr
- 3228 Bryant Park Dr
- 8055 Spirit Ct
- 8299 Crescent Oaks Dr
- 8847 Prairie Creek Dr
- 2073 Branding Iron Ct
- 8331 Corner Pine Way
- 8294 Corner Pine Way
- 8232 Crescent Oaks Dr
