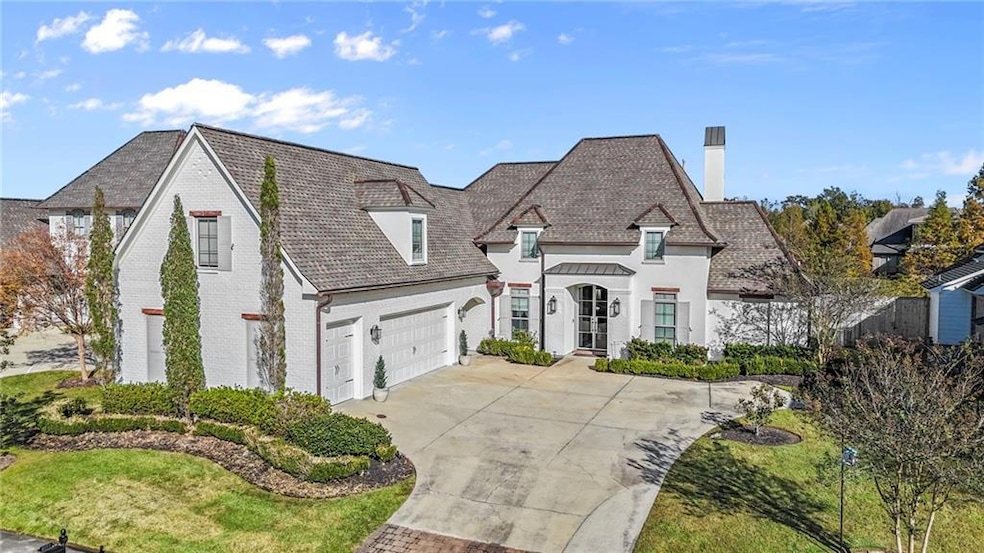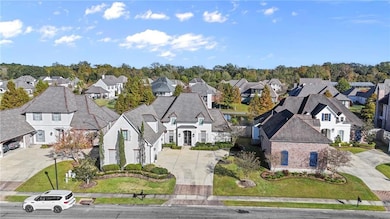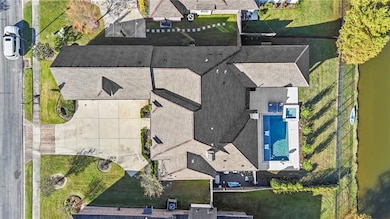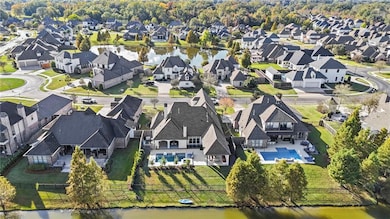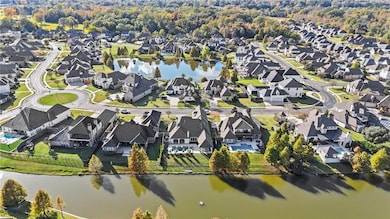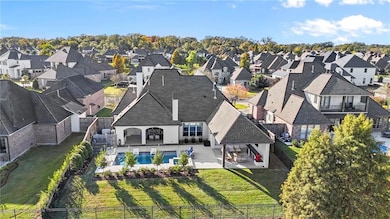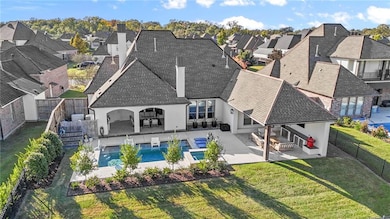8757 Lake Carriage Dr Baton Rouge, LA 70817
Estimated payment $4,901/month
Highlights
- Very Popular Property
- In Ground Pool
- Outdoor Kitchen
- Water Views
- Traditional Architecture
- Covered Patio or Porch
About This Home
Stunning Lakefront Home in Carriagewood Estates!
This exquisite 4-bedroom, 4.5-bath home with an office offers luxurious living on a picturesque lake lot with a beautiful fountain view. Designed for comfort and entertaining, the open floor plan features a spacious living area, a large chef’s kitchen with an oversized island, walk-in pantry, and premium finishes throughout. The expansive primary suite provides a serene retreat with a spa-like bath and generous closet space. Beautiful brand new iron front door!! Enjoy indoor/outdoor living with two inviting outdoor spaces — including a fully equipped outdoor kitchen with electronic shades, a Kamado Joe grill, and an ice maker — all overlooking the sparkling saltwater pool and tranquil lake. A whole-home entertainment system and whole-home generator add modern convenience, while the large laundry room and floored attic provide ample storage and functionality. Experience the best of Baton Rouge living in one of its most desirable neighborhoods — Carriagewood Estates — where elegance, comfort, and thoughtful design come together beautifully.
Home Details
Home Type
- Single Family
Est. Annual Taxes
- $5,944
Year Built
- Built in 2016
Lot Details
- Lot Dimensions are 80x160
- Property is Fully Fenced
- Property is in excellent condition
HOA Fees
- $58 Monthly HOA Fees
Parking
- 2 Parking Spaces
Home Design
- Traditional Architecture
- Brick Exterior Construction
- Slab Foundation
- Shingle Roof
- Asphalt Roof
- Stucco Exterior
Interior Spaces
- 3,465 Sq Ft Home
- 1.5-Story Property
- Gas Fireplace
- Window Screens
- Water Views
- Laundry Room
Kitchen
- Walk-In Pantry
- Cooktop
- Ice Maker
- Dishwasher
- Disposal
Bedrooms and Bathrooms
- 4 Bedrooms
Pool
- In Ground Pool
- Saltwater Pool
Outdoor Features
- Covered Patio or Porch
- Outdoor Kitchen
Utilities
- Two cooling system units
- Central Heating and Cooling System
- Two Heating Systems
- Whole House Permanent Generator
- Internet Available
Community Details
- Not A Subdivision
- Mandatory home owners association
Map
Home Values in the Area
Average Home Value in this Area
Tax History
| Year | Tax Paid | Tax Assessment Tax Assessment Total Assessment is a certain percentage of the fair market value that is determined by local assessors to be the total taxable value of land and additions on the property. | Land | Improvement |
|---|---|---|---|---|
| 2024 | $5,944 | $59,100 | $11,000 | $48,100 |
| 2023 | $5,944 | $52,600 | $11,000 | $41,600 |
| 2022 | $5,933 | $52,600 | $11,000 | $41,600 |
| 2021 | $5,817 | $52,600 | $11,000 | $41,600 |
| 2020 | $5,894 | $52,600 | $11,000 | $41,600 |
| 2019 | $6,135 | $52,600 | $11,000 | $41,600 |
| 2018 | $6,056 | $52,600 | $11,000 | $41,600 |
| 2017 | $6,056 | $52,600 | $11,000 | $41,600 |
| 2016 | $5,064 | $52,600 | $11,000 | $41,600 |
| 2015 | $1,227 | $11,000 | $11,000 | $0 |
| 2014 | $218 | $2,000 | $2,000 | $0 |
| 2013 | -- | $2,000 | $2,000 | $0 |
Property History
| Date | Event | Price | List to Sale | Price per Sq Ft |
|---|---|---|---|---|
| 11/14/2025 11/14/25 | For Sale | $825,000 | 0.0% | $238 / Sq Ft |
| 11/13/2025 11/13/25 | Off Market | -- | -- | -- |
| 11/13/2025 11/13/25 | For Sale | $825,000 | -- | $238 / Sq Ft |
Purchase History
| Date | Type | Sale Price | Title Company |
|---|---|---|---|
| Warranty Deed | $110,000 | -- |
Source: Gulf South Real Estate Information Network
MLS Number: 2530876
APN: 02556545
- 8543 Landau Dr
- 8522 Landau Dr
- 18213 Vis-A-vis Ave
- 18171 Vis-A-vis Ave
- 7444 S Tiger Bend Rd
- 15716 Maxwell Dr
- 15707 Jack St
- 15723 Maxwell Dr
- 15719 Jack St
- 15720 Jack St
- 15620 Maxwell Dr
- 15713 Jack St
- 15729 Maxwell Dr
- 15702 Jack St
- 15708 Jack St
- 17525 Waterloo Dr
- 17483 Waterloo Dr
- 19007 Poujeaux Ave
- 9522 Margaux Dr
- 17419 Waterloo Dr
- 8543 Landau Dr
- 7046 Dianthus Dr
- 17505 Jefferson Hwy
- 17605 Jefferson Hwy Unit D2
- 18460 Lakefield Ave
- 17232 Jefferson Hwy
- 9123 Alder Dr
- 7612 Bassett Dr
- 17361 Lake Iris Ave
- 11011 Moultrie Ave
- 10125 Montrachet Dr
- 15853 Maison Orleans Ct
- 17237 General Pickett Ave
- 18674 Jefferson Hwy
- 15819 Maison Orleans Ct
- 7320 Memo Place
- 16333 Columns Way
- 15959 Tiger Bend Rd
- 15538 Old Newport Ave
- 13342 Bellacosa Ave
