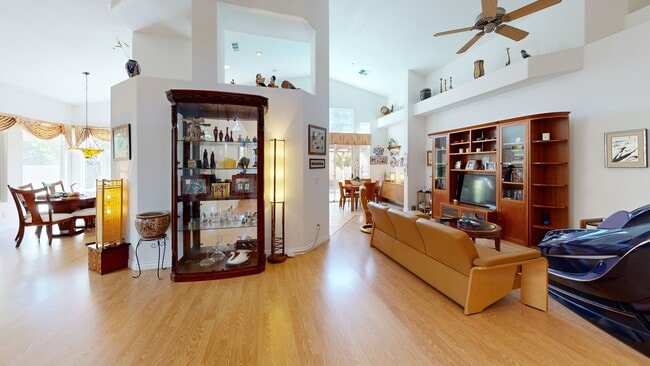
$230,000
- 2 Beds
- 2 Baths
- 1,078 Sq Ft
- 1979 Cutlass Dr
- Unit 72
- Henderson, NV
DON'T MISS OUT THIS LOVELY CONDO, convenitetnly located in GREEN VALLEY North features 2 bedrooms and 2 bathrooms with 1078 sqft.FRESH PAINT, NO CARPET, REMOLED MASTER BATHROOM, NEW FLOORING, CEILING FANS and gently used WASHER and DRYER INCLUDED.Open floor plan with 2 bedrooms and 2 patios. Third floor unit with 2 covered parking ACCESS Located off 2 nd Floor.GATED COMMUNITY with
Ava Lim Compass Realty & Management





