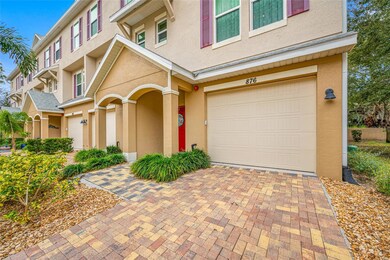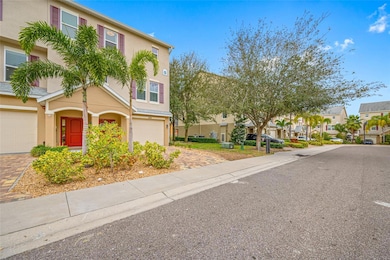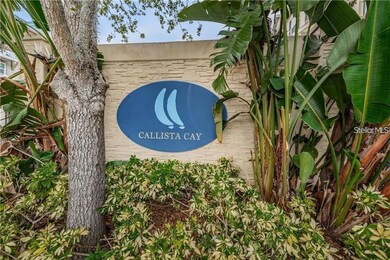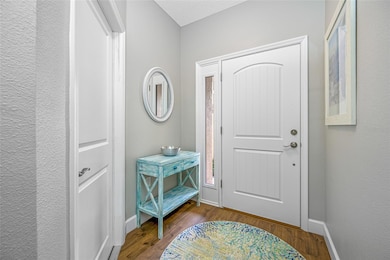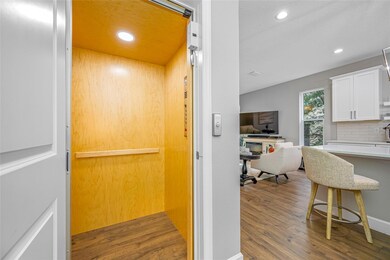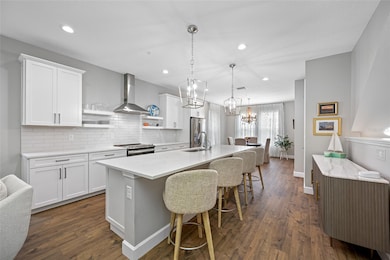876 Callista Cay Loop Tarpon Springs, FL 34689
Estimated payment $3,697/month
Highlights
- Gated Community
- View of Trees or Woods
- Clubhouse
- Sunset Hills Elementary School Rated A-
- Open Floorplan
- 3-minute walk to Sisler Field
About This Home
This home has $294,000 ASSUMABLE Mortgage at an AMAZING LOW INTEREST RATE-2.375! Welcome to Tarpon Springs’ premiere gated community of Callista Cay! END UNIT townhome with PRIVATE ELEVATOR in Flood Zone X. This home does NOT require flood insurance & No flood damage incurred during any storms! Featuring a Private Elevator to every floor in your home! Includes 3 bedrooms, 2 1⁄2 bathrooms, 2+ car tandem garage with room for 2 cars, plus a Golf Cart and all your toys! Fall in love with the gourmet Chef’s kitchen with 42in Soft close cabinets, Pantry closet, 5in Baseboards, Oversized Island with luxurious Quartz countertops, Range hood, Upgraded pull-out Kitchen drawers for ample storage and Beverage refrigerator! The open living space offers 10 foot ceilings, Luxury Vinyl flooring throughout and overlooks your large outdoor covered balcony perfect for entertaining or relaxing. Built in 2021 with Concrete block construction on all three floors and Hurricane-rated Sliding Doors and Windows! Upstairs offers two spacious bedrooms, perfect for home office or guest room and a lush Primary suite. The primary includes a Walk-in closet with custom shelving, Built-in Dresser drawer system, an En suite Bathroom with Dual vanities, custom tiled shower, and a beautiful Barn door. The HOA is only $380 / month and includes 150+ cable channels, high-speed internet, water, sewer, trash, recycles, community gate, exterior maintenance, professional landscaping, community pool and hot tub!! Nestled just minutes to downtown Tarpon Springs restaurants, festivals and shopping, as well as waterfront parks, beaches, golf courses, the Pinellas trail and the world famous Sponge Docks. Want to bring your boat? There is the potential to rent a boat slip from a current owner and access the blue waters of the Gulf in minutes! Inquire with listing agent! Ask the listing agent about the ASSUMABLE FHA LOW INTEREST RATE MORTGAGE! Equal Opportunity Housing.
Listing Agent
FLORIDA REALTY INVESTMENTS Brokerage Phone: 407-207-2220 License #3323020 Listed on: 02/13/2025

Townhouse Details
Home Type
- Townhome
Est. Annual Taxes
- $5,804
Year Built
- Built in 2021
Lot Details
- 3,589 Sq Ft Lot
- End Unit
- East Facing Home
- Irrigation Equipment
HOA Fees
- $380 Monthly HOA Fees
Parking
- 3 Car Attached Garage
Home Design
- Slab Foundation
- Shingle Roof
- Block Exterior
Interior Spaces
- 1,828 Sq Ft Home
- 2-Story Property
- Open Floorplan
- Bar Fridge
- Crown Molding
- High Ceiling
- Ceiling Fan
- Double Pane Windows
- ENERGY STAR Qualified Windows
- Rods
- Sliding Doors
- Family Room Off Kitchen
- Living Room
- Luxury Vinyl Tile Flooring
- Views of Woods
- Pest Guard System
Kitchen
- Eat-In Kitchen
- Breakfast Bar
- Walk-In Pantry
- Cooktop with Range Hood
- Microwave
- Ice Maker
- Dishwasher
- Stone Countertops
- Solid Wood Cabinet
- Disposal
Bedrooms and Bathrooms
- 3 Bedrooms
- Primary Bedroom Upstairs
- Split Bedroom Floorplan
- En-Suite Bathroom
- Walk-In Closet
- Private Water Closet
Laundry
- Laundry Room
- Laundry on upper level
- Dryer
- Washer
Accessible Home Design
- Accessible Elevator Installed
Outdoor Features
- Covered Patio or Porch
- Outdoor Storage
- Rain Gutters
Utilities
- Central Air
- Heating Available
- Vented Exhaust Fan
- Thermostat
- Water Filtration System
- Electric Water Heater
- Cable TV Available
Listing and Financial Details
- Visit Down Payment Resource Website
- Tax Lot 39
- Assessor Parcel Number 13-27-15-12988-000-0390
Community Details
Overview
- Association fees include cable TV, common area taxes, pool, escrow reserves fund, internet, maintenance structure, ground maintenance, management, private road, sewer, trash, water
- Tri Morocco Association
- Callista Cay Subdivision
- On-Site Maintenance
- The community has rules related to deed restrictions, allowable golf cart usage in the community
Amenities
- Clubhouse
- Community Mailbox
Recreation
- Community Pool
- Community Spa
Pet Policy
- Dogs and Cats Allowed
- Breed Restrictions
Security
- Gated Community
- Storm Windows
Map
Home Values in the Area
Average Home Value in this Area
Tax History
| Year | Tax Paid | Tax Assessment Tax Assessment Total Assessment is a certain percentage of the fair market value that is determined by local assessors to be the total taxable value of land and additions on the property. | Land | Improvement |
|---|---|---|---|---|
| 2025 | $5,804 | $367,304 | -- | -- |
| 2024 | $5,712 | $356,952 | -- | -- |
| 2023 | $5,712 | $346,555 | $0 | $0 |
| 2022 | $5,557 | $336,461 | $0 | $336,461 |
| 2021 | $454 | $42,075 | $0 | $0 |
| 2020 | $255 | $12,750 | $0 | $0 |
| 2019 | $252 | $12,750 | $12,750 | $0 |
| 2018 | $239 | $12,750 | $0 | $0 |
| 2017 | $211 | $10,200 | $0 | $0 |
| 2016 | $214 | $10,200 | $0 | $0 |
| 2015 | $219 | $10,200 | $0 | $0 |
| 2014 | $215 | $9,960 | $0 | $0 |
Property History
| Date | Event | Price | List to Sale | Price per Sq Ft | Prior Sale |
|---|---|---|---|---|---|
| 08/14/2025 08/14/25 | For Sale | $539,000 | 0.0% | $295 / Sq Ft | |
| 08/13/2025 08/13/25 | Off Market | $539,000 | -- | -- | |
| 05/09/2025 05/09/25 | Price Changed | $539,000 | -1.1% | $295 / Sq Ft | |
| 03/07/2025 03/07/25 | Price Changed | $545,000 | -2.7% | $298 / Sq Ft | |
| 02/13/2025 02/13/25 | Price Changed | $560,000 | -1.8% | $306 / Sq Ft | |
| 02/13/2025 02/13/25 | For Sale | $570,000 | +51.6% | $312 / Sq Ft | |
| 04/11/2021 04/11/21 | Sold | $375,970 | +18.8% | $209 / Sq Ft | View Prior Sale |
| 09/08/2020 09/08/20 | Pending | -- | -- | -- | |
| 08/24/2020 08/24/20 | For Sale | $316,400 | -- | $176 / Sq Ft |
Purchase History
| Date | Type | Sale Price | Title Company |
|---|---|---|---|
| Special Warranty Deed | $375,970 | Attorney | |
| Deed | $900,000 | -- |
Mortgage History
| Date | Status | Loan Amount | Loan Type |
|---|---|---|---|
| Open | $326,007 | FHA |
Source: Stellar MLS
MLS Number: TB8350144
APN: 13-27-15-12988-000-0390
- 0 Virginia Ave
- 838 Callista Cay Loop
- 800 Callista Cay Loop
- 332 Moorings Cove Dr Unit 2E
- 420 Moorings Cove Dr Unit 420
- 314 Moorings Cove Dr
- 388 Moorings Cove Dr Unit 6E
- 372 Moorings Cove Dr Unit 372
- 200 Meres Blvd Unit 20
- 200 Meres Blvd Unit 14
- 200 Meres Blvd Unit 16
- 820 Bayou Ave
- 1306 Golfview Dr Unit 1306
- 3203 Green Dolphin St Unit 3203
- 316 Manatee Ln
- 339 Manatee Ln
- 1250 S Pinellas Ave Unit 403
- 1250 S Pinellas Ave Unit 910
- 1250 S Pinellas Ave Unit 804
- 1250 S Pinellas Ave Unit 506
- 807 Callista Cay Loop
- 1250 S Pinellas Ave Unit 504
- 1250 S Pinellas Ave Unit 506
- 1250 S Pinellas Ave Unit 403
- 1942 Golf View Dr
- 1817 Golfview Dr Unit 1817
- 1250 S Pinellas Ave Unit Green Dolphin Unit 814
- 1942 Golfview Dr
- 463 Bayou Village Dr
- 1716 Golfview Dr
- 456 Bayou Village Dr
- 1185 S Pinellas Ave
- 825 Lincoln Ave
- 101 W Lemon St Unit 1
- 105 S Spring Blvd Unit 9
- 101 W Court St Unit C
- 151 E Tarpon Ave Unit A
- 4 W Orange St
- 401 E Boyer St Unit 2
- 1690 Meadow Oak Ln

