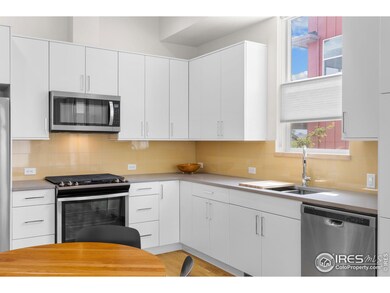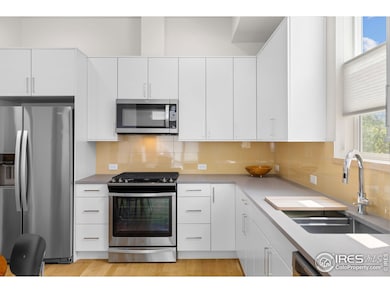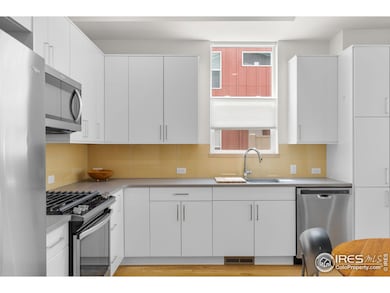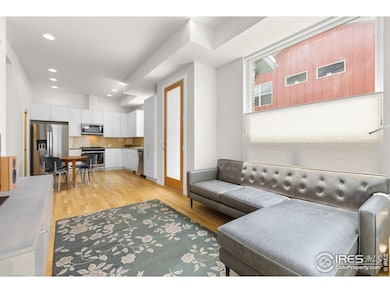Modern comfort, prime location, and functional design. This luxury townhome has it all. The main level is a welcoming space with hardwood floors, high 10' ceilings, and large windows allowing the home to be filled with light. The kitchen is well appointed with stainless steel appliances, stone counters, soft close cabinetry, and designer tile. The open floorplan design to the living room makes it an easy and comfortable space to gather and entertain. Step out of the living room's oversized glass slider and into your private patio. It's perfect for your morning's first cup of coffee or having friends over for a bbq, and allows direct access to your garage. The upper level offers the unique aspect of two primary suites - two comfortable bedrooms each with their own en suite bathroom. The basement has been finished to add additional living space along with a third bedroom and bathroom. Located in the Blue Sage neighborhood next to the park, this home provides privacy, direct access to hiking/biking trails and nearby parks, such as Waneka Lake and the Coal Creek Trail system, and convenience to enjoy the charm of Louisville, Lafayette, and the vibrant town of Boulder. There is also a community garden where residents can grow their own veggies. Designed with low maintenance and lock-n-leave lifestyle in mind, you'll appreciate the freedom and flexibility it affords with the ability to easily head to the mountains for weekend adventures.







