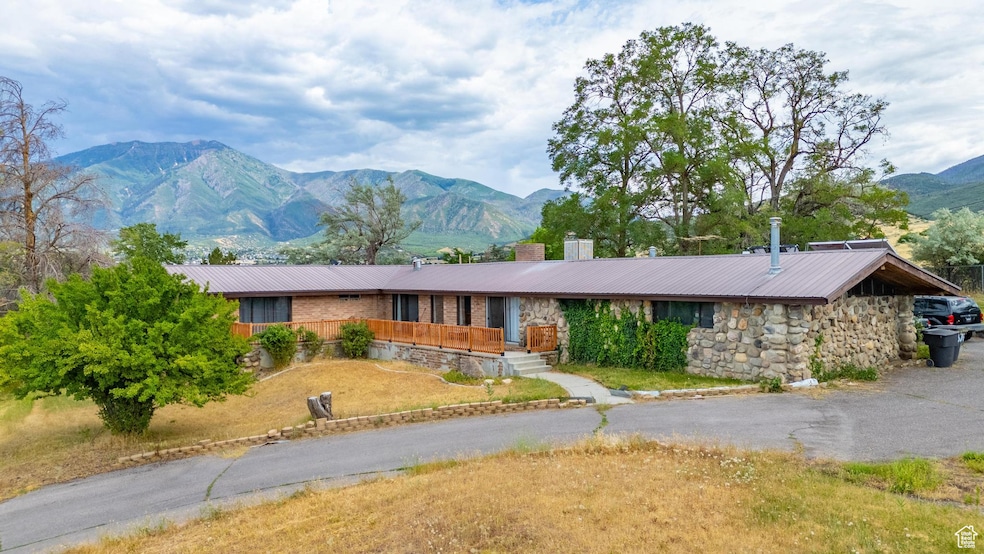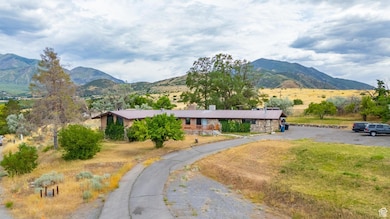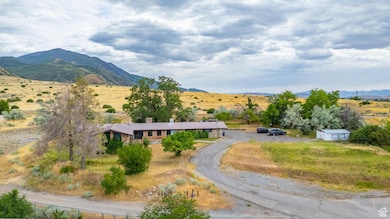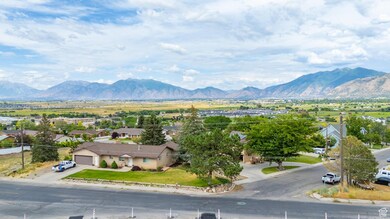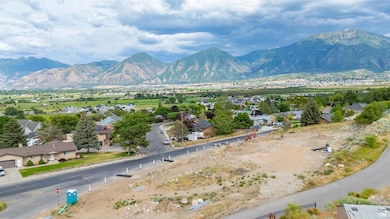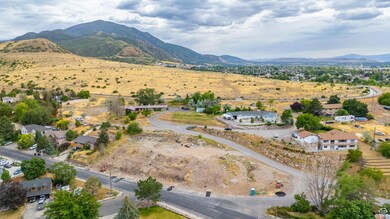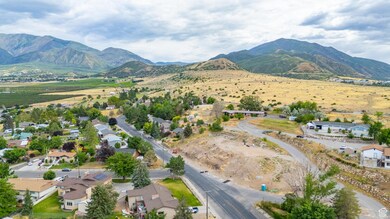876 E 400 S Payson, UT 84651
Estimated payment $3,875/month
Highlights
- RV Access or Parking
- Lake View
- Fruit Trees
- Solar Power System
- 2.06 Acre Lot
- Vaulted Ceiling
About This Home
VIEWS ON 2 ACRES! The possibilities here are endless-whether you're dreaming of the perfect retreat, planning to retire with stunning mountain views, Homestead with all the supplies to live off the grid or just need space for all your toys and projects, this property has it all. This beautifully maintained Rambler/Ranch home offers 4 bedrooms and 3 bathrooms with a spacious, well-thought-out layout. The large family room is perfect for gatherings, centered around a cozy fireplace and warm wood accents that make the space feel inviting and truly like home. The kitchen is both stylish and functional-ideal for everyday meals or entertaining. Two NEW furnaces keep the home comfortable year-round, and you'll also appreciate the recently replaced water heater and fully owned solar panels to help keep energy costs down. Big-ticket updates like a lifetime metal roof and a brand-new sewer and water line offer peace of mind for years to come. Wood burning fireplace and solar water heater make it possible to live off-grid. Step outside to take in the incredible valley views from the wraparound porch-perfect to start your day or winding down at sunset. With 2.06 acres, you've got the space to grow, add a garage, workshop, garden, or even explore possibilities of a business like assisted living, a group home. Whether you're looking for room to spread out now or planning for the future, this property offers the space, setting, and flexibility to make it yours. More than just a home-it's a lifestyle. Don't miss it!
Listing Agent
ERA Brokers Consolidated (Utah County) License #11800720 Listed on: 07/29/2025
Home Details
Home Type
- Single Family
Est. Annual Taxes
- $2,937
Year Built
- Built in 1970
Lot Details
- 2.06 Acre Lot
- Partially Fenced Property
- Landscaped
- Terraced Lot
- Irrigation
- Fruit Trees
- Mature Trees
- Vegetable Garden
- Additional Land
Property Views
- Lake
- Mountain
- Valley
Home Design
- Rambler Architecture
- Brick Exterior Construction
- Aluminum Roof
- Stone Siding
Interior Spaces
- 2,897 Sq Ft Home
- 1-Story Property
- Vaulted Ceiling
- Ceiling Fan
- 2 Fireplaces
- Self Contained Fireplace Unit Or Insert
- Gas Log Fireplace
- Drapes & Rods
- Blinds
- Sliding Doors
- Den
- Electric Dryer Hookup
Kitchen
- Free-Standing Range
- Microwave
- Portable Dishwasher
- Disposal
Flooring
- Carpet
- Tile
Bedrooms and Bathrooms
- 4 Main Level Bedrooms
Parking
- 8 Open Parking Spaces
- 8 Parking Spaces
- Secured Garage or Parking
- RV Access or Parking
- Secure Parking
Eco-Friendly Details
- Solar Power System
- Solar owned by seller
Outdoor Features
- Storage Shed
- Outbuilding
- Porch
Schools
- Taylor Elementary School
- Mt. Nebo Middle School
- Salem Hills High School
Utilities
- Evaporated cooling system
- Forced Air Heating System
- Heating System Uses Wood
- Natural Gas Connected
Community Details
- No Home Owners Association
Listing and Financial Details
- Assessor Parcel Number 70-034-0003
Map
Home Values in the Area
Average Home Value in this Area
Tax History
| Year | Tax Paid | Tax Assessment Tax Assessment Total Assessment is a certain percentage of the fair market value that is determined by local assessors to be the total taxable value of land and additions on the property. | Land | Improvement |
|---|---|---|---|---|
| 2025 | $2,937 | $309,870 | -- | -- |
| 2024 | $2,937 | $298,925 | $0 | $0 |
| 2023 | $2,894 | $295,350 | $0 | $0 |
| 2022 | $2,784 | $279,455 | $0 | $0 |
| 2021 | $2,254 | $362,900 | $125,500 | $237,400 |
| 2020 | $2,104 | $331,400 | $109,100 | $222,300 |
| 2019 | $1,817 | $293,400 | $100,100 | $193,300 |
| 2018 | $1,797 | $279,700 | $86,400 | $193,300 |
| 2017 | $1,784 | $149,325 | $0 | $0 |
| 2016 | $1,730 | $143,825 | $0 | $0 |
| 2015 | $1,532 | $156,420 | $0 | $0 |
| 2014 | $1,832 | $152,405 | $0 | $0 |
Property History
| Date | Event | Price | List to Sale | Price per Sq Ft |
|---|---|---|---|---|
| 01/13/2026 01/13/26 | Price Changed | $699,000 | 0.0% | $241 / Sq Ft |
| 01/13/2026 01/13/26 | For Sale | $699,000 | -6.2% | $241 / Sq Ft |
| 01/08/2026 01/08/26 | Off Market | -- | -- | -- |
| 10/22/2025 10/22/25 | Price Changed | $744,900 | -0.7% | $257 / Sq Ft |
| 08/18/2025 08/18/25 | Price Changed | $749,900 | -2.6% | $259 / Sq Ft |
| 07/29/2025 07/29/25 | For Sale | $769,900 | -- | $266 / Sq Ft |
Purchase History
| Date | Type | Sale Price | Title Company |
|---|---|---|---|
| Warranty Deed | -- | Provo Abstract Company Inc | |
| Interfamily Deed Transfer | -- | None Available |
Mortgage History
| Date | Status | Loan Amount | Loan Type |
|---|---|---|---|
| Previous Owner | $76,000 | New Conventional |
Source: UtahRealEstate.com
MLS Number: 2101527
APN: 30-054-0007
- 862 E 400 S
- 660 S Goosenest Dr
- 1186 E 470 S
- 844 N Emery Ln Unit 59
- 753 N Emery Ln Unit 57
- 678 N Mountain View Dr
- 552 E Longview Dr Unit 29
- 643 E Longview Dr Unit 8
- 942 W Wilcock Cove
- 4100 W 12400 S
- 761 N Birch Ln Unit 64
- 61 S Lighthouse Cir Unit 14
- 627 E Birch N Unit 68
- 526 E Sophie Cir Unit 1
- 700 S Hillside Dr E
- 792 N Mountain Dr
- 791 N Emery Ln Unit 55
- 648 N Cosette Cove E Unit 5
- 823 N Mountain View Dr Unit 62
- 545 E 600 S
- 62 S 1400 E
- 1461 E 100 S
- 1361 E 50 S
- 393 W 625 N
- 752 N 400 W
- 651 Saddlebrook Dr
- 1859 S 410 W
- 1368 S 1050 W Unit 1Bed1BathApartment
- 1045 S 1700 W Unit 1520
- 2243 S 310 W
- 1744 E Albion Dr
- 67 W Summit Dr
- 57 N Center St Unit 57
- 771 S 900 E
- 755 E 100 N
- 496 N 500 E
- 368 N Diamond Fork Loop
- 2345 E 7200 S Unit Apartment—3 Beds
- 4777 Alder Dr Unit Building E 303
- 1193 Dragonfly Ln
