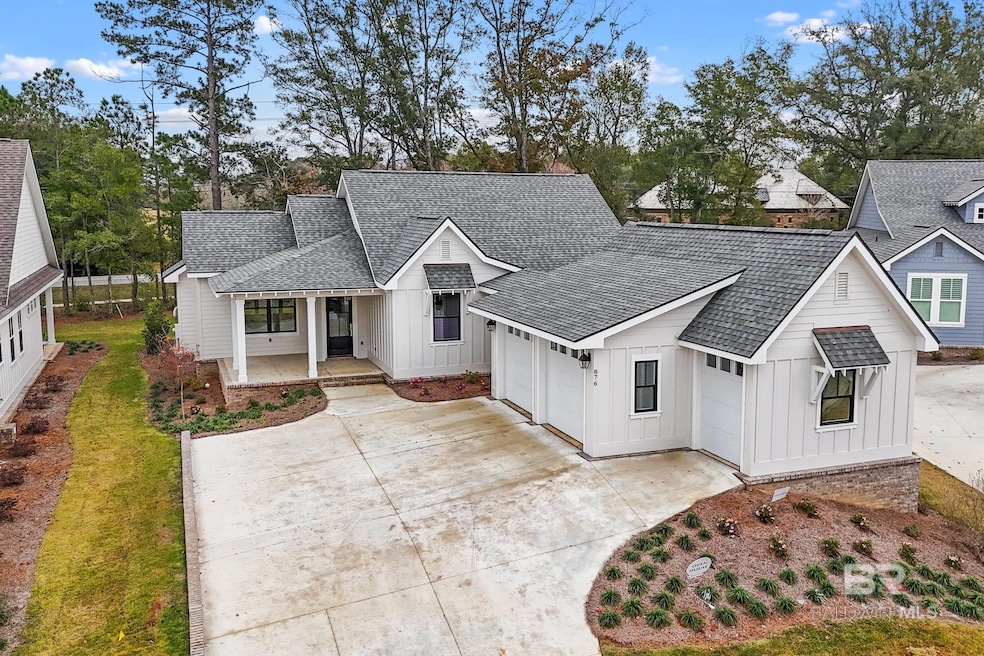876 Geranium Dr Fairhope, AL 36532
Point Clear NeighborhoodEstimated payment $4,877/month
Highlights
- Steam Room
- New Construction
- Vaulted Ceiling
- Fairhope West Elementary School Rated A-
- Gated Community
- Wood Flooring
About This Home
Lakewood Club Golf Membership comes with this new construction home! golf, tennis, pickle ball, croquet, swimming, fitness center, walking trails so many amenities for you to enjoy! Initiation fee is waived. The Fairhope Plan. Beautiful, single level home with double garage plus hobby garage. Front and back porches with level back yard. Painted brick fireplace with antique wooden beam mantel, soaring living room ceilings, large dining room, so much natural light in this home. White solid surface countertops, antique brass fixtures, zero entry shower floors. Blue-black lower cabinets with white uppers, Stainless appliances. Fortified Gold construction, hardwood floors throughout. Home is open for your preview. Buyer to verify all information during due diligence.
Home Details
Home Type
- Single Family
Est. Annual Taxes
- $2,800
Year Built
- Built in 2024 | New Construction
Lot Details
- 8,125 Sq Ft Lot
- Lot Dimensions are 65 x 125
- South Facing Home
- Corner Lot
- Level Lot
- Sprinkler System
HOA Fees
- $935 Monthly HOA Fees
Home Design
- Cottage
- Slab Foundation
- Dimensional Roof
- Composition Roof
- Concrete Fiber Board Siding
Interior Spaces
- 1,659 Sq Ft Home
- 1-Story Property
- Vaulted Ceiling
- Ceiling Fan
- 1 Fireplace
- Property Views
Kitchen
- Gas Range
- Microwave
- Dishwasher
- Disposal
Flooring
- Wood
- Tile
Bedrooms and Bathrooms
- 3 Bedrooms
- Split Bedroom Floorplan
- En-Suite Bathroom
- Walk-In Closet
- 2 Full Bathrooms
- Dual Vanity Sinks in Primary Bathroom
- Private Water Closet
- Primary Bathroom includes a Walk-In Shower
Home Security
- Fire and Smoke Detector
- Termite Clearance
Parking
- Detached Garage
- Automatic Garage Door Opener
Outdoor Features
- Front Porch
Schools
- Fairhope West Elementary School
- Fairhope Middle School
- Fairhope High School
Utilities
- Cooling Available
- Heat Pump System
Listing and Financial Details
- Legal Lot and Block 231 / 231
- Assessor Parcel Number 054609300000004.1018
Community Details
Overview
- Association fees include management, ground maintenance, taxes-common area
Recreation
- Tennis Courts
- Community Pool
- Community Spa
Additional Features
- Steam Room
- Gated Community
Map
Home Values in the Area
Average Home Value in this Area
Property History
| Date | Event | Price | List to Sale | Price per Sq Ft |
|---|---|---|---|---|
| 11/10/2025 11/10/25 | For Sale | $722,000 | -- | $435 / Sq Ft |
Source: Baldwin REALTORS®
MLS Number: 387888
- 848 Geranium Dr
- 892 Geranium Dr
- 156 Hyacinth St
- 300 Cuban Lily Dr
- 849 Apricot Ln
- 6951 Petiole Dr
- 108 Thyme Ln
- 18269 Colony Dr Unit 106
- 18269 Colony Dr Unit 502
- 18269 Colony Dr Unit 306
- 18269 Colony Dr Unit 803
- 18269 Colony Dr Unit 406
- 452 Colony Dr
- 450 Colony Dr
- 730 Boundary Dr
- 708 Boundary Dr
- 235 Aster Cir
- 727 Boundary Dr
- 443 Colony Dr
- 0 Wilson Ln
- 18269 Colony Dr Unit 306
- 7684 Twin Beech Rd
- 517 Horton Ln
- 17460 Pandion Ridge Unit C-1
- 159 Orange Ave
- 357 Azalea St
- 157 Pemberton Loop
- 509 Fels Ave
- 181 Pemberton Loop
- 139 Destrehan Rd
- 19205 Fairfax Dr
- 412 Belle Chase Ct S
- 611 Westchase Ct S
- 54 N School St
- 13204 Shoshoney Cir
- 7 Troyer Ct
- 9376 Twin Beech Rd
- 8132 Gayfer Road Extension
- 723 Amador Ave
- 17111 Magellan Blvd
Ask me questions while you tour the home.







