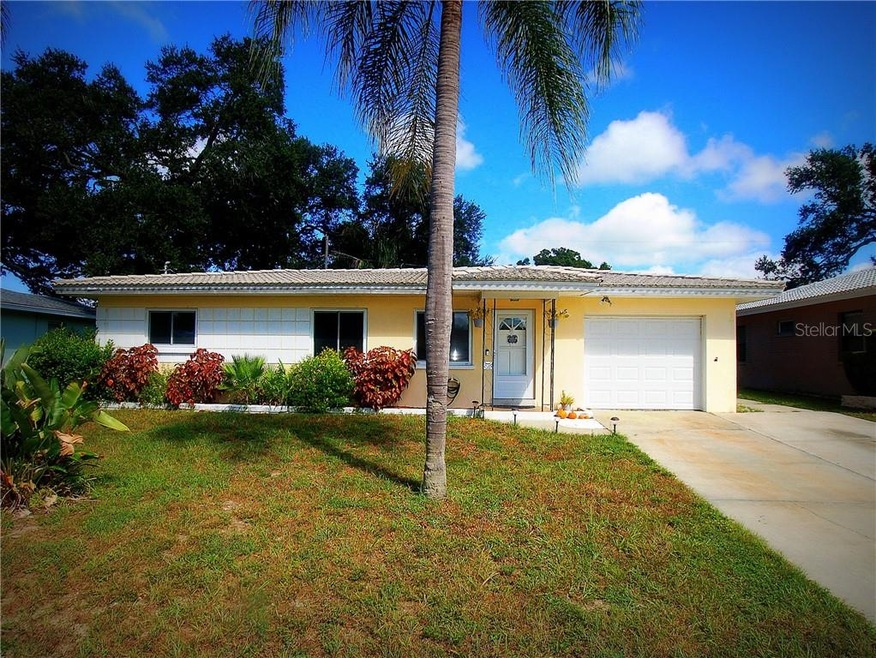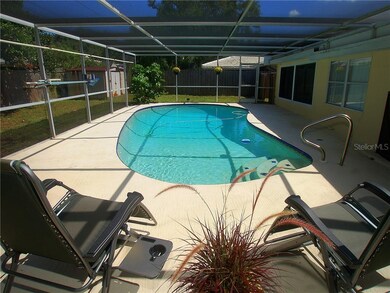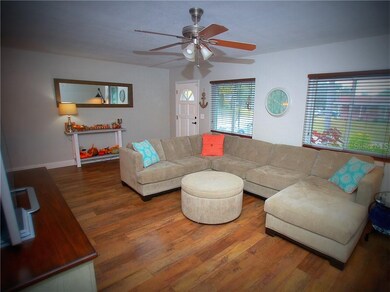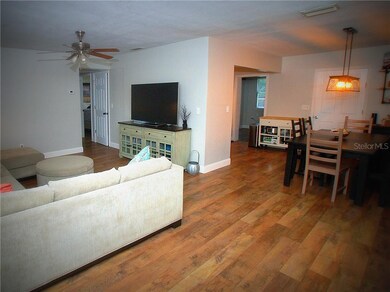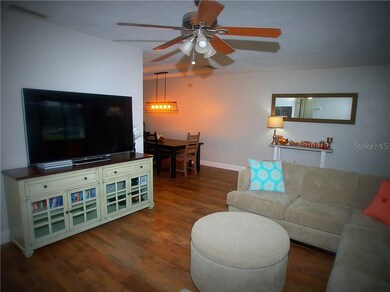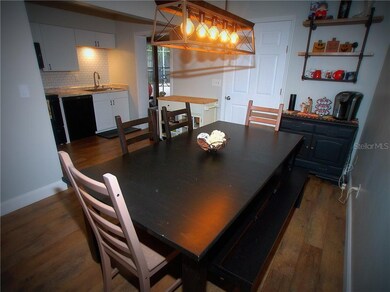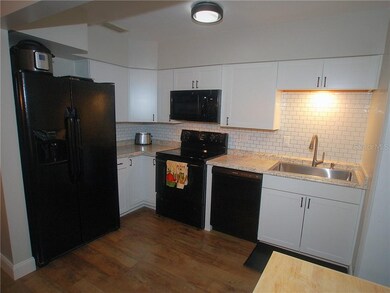
876 James St Dunedin, FL 34698
Wood Street NeighborhoodHighlights
- Screened Pool
- Bonus Room
- No HOA
- Ranch Style House
- Pool View
- Mature Landscaping
About This Home
As of March 2020This move-in ready pool home is located in a sought after neighborhood a short walk from Historic Downtown Dunedin. It sits on a street with sparse traffic in a NON flood zone. The bright open plan includes: large formal living space, updated kitchen w/dining area, master bedroom w/private full bath, guest-2nd bedroom, hall bath, bonus-3rd bedroom, office-den, oversized 1 car garage, plus a covered lanai PERFECT for your morning coffee and evening glass of wine. The exterior offers a refreshing screened-in pool, 2-car parking pad, and tropical landscaping. The open plan and outdoor living spaces make this home great for entertaining. Property features the following updates, KITCHEN: shaker cabinets w/hardware, counters, tiled backsplash, stainless sink, faucet, disposal & appliances, BATHROOMS: vanities, faucets, mirrors, toilets & showerhead, HOME: wood laminate floors, baseboards, ceiling fans, light fixtures, 6-panel doors w/hardware, plantation & vertical blinds, new hot water heater, updated plumbing, garage door, new rear flat roof, plus fresh paint. Home is ideally located near several shopping hubs, Westfield Mall, the Community & Fine Arts Centers, and Honeymoon Island. Walk downtown and enjoy the unique shops, top rated restaurants & countless activities. Ride your bike on the trail, stroll along the causeway, or watch a waterfront sunset over the marina, there's plenty to do in Dunedin. This is a MUST SEE for buyers seeking a move-in ready pool home with an eclectic lifestyle this conveys.
Last Agent to Sell the Property
DUNEDIN REALTY LLC License #3265584 Listed on: 10/11/2019
Home Details
Home Type
- Single Family
Est. Annual Taxes
- $3,198
Year Built
- Built in 1957
Lot Details
- 6,821 Sq Ft Lot
- Lot Dimensions are 65x105
- South Facing Home
- Mature Landscaping
Parking
- 1 Car Attached Garage
- Parking Pad
- Garage Door Opener
- On-Street Parking
- Open Parking
Home Design
- Ranch Style House
- Slab Foundation
- Tile Roof
- Membrane Roofing
- Block Exterior
- Stucco
Interior Spaces
- 1,186 Sq Ft Home
- Ceiling Fan
- Blinds
- Sliding Doors
- Combination Dining and Living Room
- Den
- Bonus Room
- Pool Views
- Fire and Smoke Detector
Kitchen
- Microwave
- Ice Maker
- Dishwasher
- Disposal
Flooring
- Laminate
- Ceramic Tile
Bedrooms and Bathrooms
- 2 Bedrooms
Laundry
- Laundry in Garage
- Dryer
- Washer
Pool
- Screened Pool
- In Ground Pool
- Gunite Pool
- Fence Around Pool
- Child Gate Fence
Outdoor Features
- Covered Patio or Porch
- Exterior Lighting
- Shed
Location
- City Lot
Schools
- San Jose Elementary School
- Dunedin Highland Middle School
- Dunedin High School
Utilities
- Central Heating and Cooling System
- Electric Water Heater
- Cable TV Available
Community Details
- No Home Owners Association
- Dunedin Lakewood Estates 1St Add Subdivision
- Rental Restrictions
Listing and Financial Details
- Down Payment Assistance Available
- Homestead Exemption
- Visit Down Payment Resource Website
- Tax Lot 5
- Assessor Parcel Number 35-28-15-23418-000-0050
Ownership History
Purchase Details
Home Financials for this Owner
Home Financials are based on the most recent Mortgage that was taken out on this home.Purchase Details
Home Financials for this Owner
Home Financials are based on the most recent Mortgage that was taken out on this home.Purchase Details
Home Financials for this Owner
Home Financials are based on the most recent Mortgage that was taken out on this home.Purchase Details
Purchase Details
Similar Homes in the area
Home Values in the Area
Average Home Value in this Area
Purchase History
| Date | Type | Sale Price | Title Company |
|---|---|---|---|
| Warranty Deed | $290,000 | Security Title Company | |
| Warranty Deed | $195,000 | Pantinum National Title Llc | |
| Warranty Deed | $61,000 | Surety Title Svcs Of Fl Inc | |
| Warranty Deed | $57,500 | -- | |
| Warranty Deed | -- | -- |
Mortgage History
| Date | Status | Loan Amount | Loan Type |
|---|---|---|---|
| Open | $284,747 | FHA | |
| Previous Owner | $156,000 | New Conventional | |
| Previous Owner | $48,800 | New Conventional |
Property History
| Date | Event | Price | Change | Sq Ft Price |
|---|---|---|---|---|
| 03/23/2020 03/23/20 | Sold | $290,000 | 0.0% | $245 / Sq Ft |
| 02/17/2020 02/17/20 | Pending | -- | -- | -- |
| 01/05/2020 01/05/20 | Price Changed | $289,900 | -1.7% | $244 / Sq Ft |
| 11/14/2019 11/14/19 | Price Changed | $294,900 | -1.7% | $249 / Sq Ft |
| 10/11/2019 10/11/19 | For Sale | $299,900 | +53.8% | $253 / Sq Ft |
| 08/17/2018 08/17/18 | Off Market | $195,000 | -- | -- |
| 06/01/2017 06/01/17 | Sold | $195,000 | 0.0% | $208 / Sq Ft |
| 05/03/2017 05/03/17 | Pending | -- | -- | -- |
| 05/02/2017 05/02/17 | For Sale | $195,000 | -- | $208 / Sq Ft |
Tax History Compared to Growth
Tax History
| Year | Tax Paid | Tax Assessment Tax Assessment Total Assessment is a certain percentage of the fair market value that is determined by local assessors to be the total taxable value of land and additions on the property. | Land | Improvement |
|---|---|---|---|---|
| 2024 | $3,955 | $275,222 | -- | -- |
| 2023 | $3,955 | $267,206 | $0 | $0 |
| 2022 | $3,844 | $259,423 | $0 | $0 |
| 2021 | $3,893 | $251,867 | $0 | $0 |
| 2020 | $2,842 | $192,868 | $0 | $0 |
| 2019 | $2,788 | $188,532 | $107,985 | $80,547 |
| 2018 | $3,198 | $167,473 | $0 | $0 |
| 2017 | $809 | $82,668 | $0 | $0 |
| 2016 | $793 | $80,968 | $0 | $0 |
| 2015 | $807 | $80,405 | $0 | $0 |
| 2014 | $787 | $79,767 | $0 | $0 |
Agents Affiliated with this Home
-
Joni Dagios
J
Seller's Agent in 2020
Joni Dagios
DUNEDIN REALTY LLC
2 in this area
26 Total Sales
-
Elisabeth Davidson

Buyer's Agent in 2020
Elisabeth Davidson
FOREVER FLORIDA REAL ESTATE
(727) 504-6900
63 Total Sales
-
Roberta Celiberti

Seller's Agent in 2017
Roberta Celiberti
COASTAL PROPERTIES GROUP INTERNATIONAL
(727) 488-1235
104 Total Sales
-
Alexis Elie
A
Buyer's Agent in 2017
Alexis Elie
CHARLES RUTENBERG REALTY INC
(727) 510-5787
2 in this area
11 Total Sales
Map
Source: Stellar MLS
MLS Number: U8061760
APN: 35-28-15-23418-000-0050
- 644 Manor Dr W
- 559 Vine Ave
- 528 Manor Dr
- 601 Patricia Ave
- 817 Wilkie St
- 920 Lakewood Dr
- 500 New York Ave Unit 33
- 500 New York Ave Unit 22
- 500 New York Ave Unit 23
- 500 New York Ave Unit 21
- 600 Tangerine Ave
- 718 Lyndhurst St Unit 924
- 720 Lyndhurst St Unit 1101
- 958 Lyndhurst St
- 827 Virginia St
- 700 Lyndhurst St Unit 1024
- 702 Lyndhurst St Unit 802
- 704 Lyndhurst St Unit 624
- 860 Virginia St Unit 304
- 949 Virginia St
