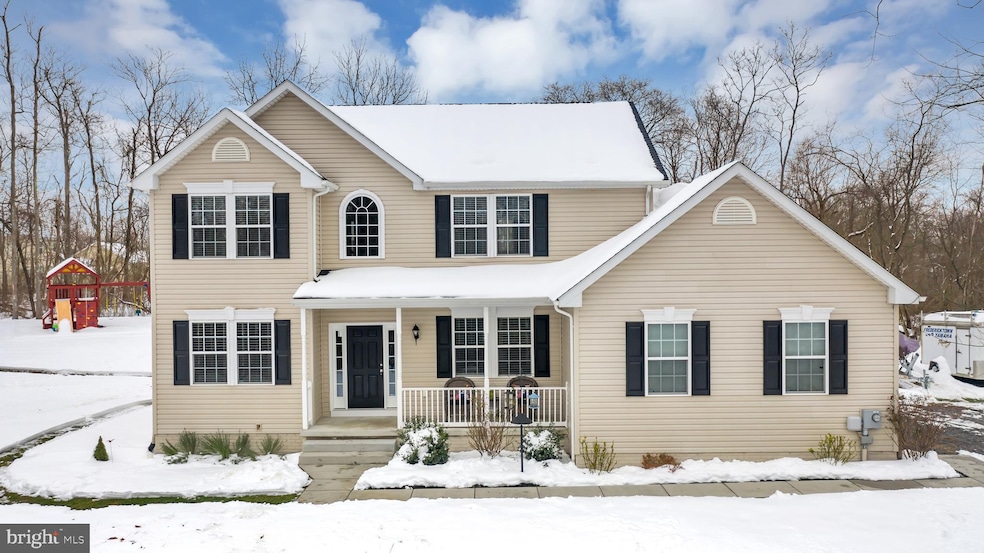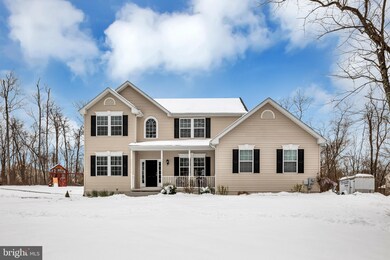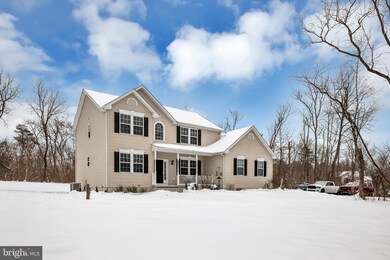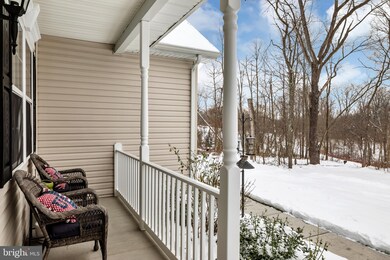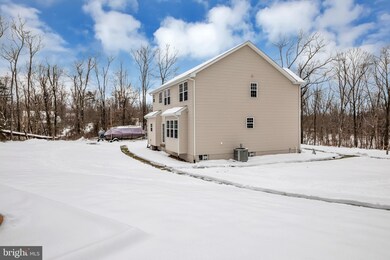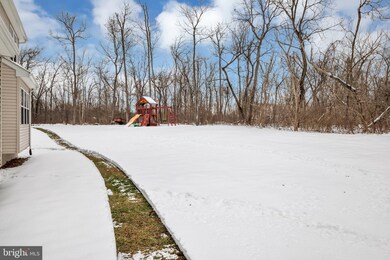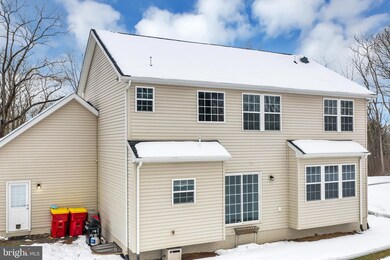
876 Nestle Quarry Rd Falling Waters, WV 25419
Highlights
- View of Trees or Woods
- Colonial Architecture
- Partially Wooded Lot
- Dual Staircase
- Private Lot
- Two Story Ceilings
About This Home
As of February 2021Check out this 4BR colonial that is a must see! Situated on a 2.43ac wooded lot, this home features a full unfinished basement, upgraded wood floors and a beautiful remodeled kitchen. Upstairs you'll find 4 bedrooms with a large main suite and main bath. Tasteful new paint lines the rooms. The main level consists of a formal dining area with upgraded crown molding and a separate office area to get your work done from home. The living area has been fitted with built-in surround-sound speakers and new trim work. The kitchen is a magical place. Countertop to ceiling subway tile is something to drool over with the upgraded 42" cabinets and granite countertops. A separate mudroom/laundry room leads you to the high-ceiling 2-car side load garage. This one is sure to wow anyone looking for a little privacy. Schedule your tour today.
Last Agent to Sell the Property
Samson Properties License #RSR005754 Listed on: 12/21/2020
Home Details
Home Type
- Single Family
Est. Annual Taxes
- $2,056
Year Built
- Built in 2012
Lot Details
- 2.43 Acre Lot
- Landscaped
- Private Lot
- Secluded Lot
- Premium Lot
- Level Lot
- Cleared Lot
- Partially Wooded Lot
- Backs to Trees or Woods
- Back and Front Yard
- Property is in excellent condition
- Property is zoned 101
Parking
- 2 Car Direct Access Garage
- 8 Driveway Spaces
- Oversized Parking
- Parking Storage or Cabinetry
- Side Facing Garage
- Garage Door Opener
- Gravel Driveway
Property Views
- Woods
- Mountain
Home Design
- Colonial Architecture
- Bump-Outs
- Permanent Foundation
- Slab Foundation
- Poured Concrete
- Frame Construction
- Blown-In Insulation
- Batts Insulation
- Pitched Roof
- Architectural Shingle Roof
- Vinyl Siding
- Passive Radon Mitigation
- Low Volatile Organic Compounds (VOC) Products or Finishes
- Rough-In Plumbing
- Stick Built Home
- CPVC or PVC Pipes
Interior Spaces
- 2,300 Sq Ft Home
- Property has 3 Levels
- Open Floorplan
- Dual Staircase
- Crown Molding
- Two Story Ceilings
- Ceiling Fan
- Recessed Lighting
- Low Emissivity Windows
- Vinyl Clad Windows
- Insulated Windows
- Window Treatments
- Sliding Doors
- Insulated Doors
- Six Panel Doors
- Living Room
- Formal Dining Room
- Den
- Attic
Kitchen
- Breakfast Area or Nook
- Eat-In Kitchen
- Electric Oven or Range
- Self-Cleaning Oven
- Built-In Microwave
- Dishwasher
- Stainless Steel Appliances
- Kitchen Island
- Upgraded Countertops
Flooring
- Wood
- Carpet
- Concrete
- Ceramic Tile
Bedrooms and Bathrooms
- 4 Bedrooms
- En-Suite Bathroom
- Walk-In Closet
- Soaking Tub
- Bathtub with Shower
- Walk-in Shower
Laundry
- Laundry on main level
- Electric Dryer
- Washer
Improved Basement
- Heated Basement
- Basement Fills Entire Space Under The House
- Connecting Stairway
- Interior and Exterior Basement Entry
- Shelving
- Space For Rooms
- Workshop
- Rough-In Basement Bathroom
- Basement Windows
Home Security
- Monitored
- Exterior Cameras
- Fire and Smoke Detector
- Fire Escape
Accessible Home Design
- Halls are 36 inches wide or more
Outdoor Features
- Playground
- Play Equipment
- Porch
Schools
- Marlowe Elementary School
- Spring Mills Middle School
- Spring Mills High School
Utilities
- Central Heating and Cooling System
- Heat Pump System
- Programmable Thermostat
- 200+ Amp Service
- Water Treatment System
- Well
- Electric Water Heater
- Water Conditioner is Owned
- Grinder Pump
- On Site Septic
- Phone Available
- Cable TV Available
Community Details
- Property has a Home Owners Association
- Nestle Woods HOA
- Built by Manor Builders
- Nestle Woods Subdivision
Listing and Financial Details
- Tax Lot 8
- Assessor Parcel Number 022008100000000
Ownership History
Purchase Details
Home Financials for this Owner
Home Financials are based on the most recent Mortgage that was taken out on this home.Similar Homes in Falling Waters, WV
Home Values in the Area
Average Home Value in this Area
Purchase History
| Date | Type | Sale Price | Title Company |
|---|---|---|---|
| Deed | $359,900 | None Available |
Mortgage History
| Date | Status | Loan Amount | Loan Type |
|---|---|---|---|
| Open | $368,177 | VA |
Property History
| Date | Event | Price | Change | Sq Ft Price |
|---|---|---|---|---|
| 02/08/2021 02/08/21 | Sold | $359,900 | 0.0% | $156 / Sq Ft |
| 12/21/2020 12/21/20 | Pending | -- | -- | -- |
| 12/21/2020 12/21/20 | For Sale | $359,900 | +26.6% | $156 / Sq Ft |
| 11/02/2012 11/02/12 | Sold | $284,300 | 0.0% | $123 / Sq Ft |
| 09/14/2012 09/14/12 | Pending | -- | -- | -- |
| 09/13/2012 09/13/12 | For Sale | $284,300 | -- | $123 / Sq Ft |
Tax History Compared to Growth
Tax History
| Year | Tax Paid | Tax Assessment Tax Assessment Total Assessment is a certain percentage of the fair market value that is determined by local assessors to be the total taxable value of land and additions on the property. | Land | Improvement |
|---|---|---|---|---|
| 2024 | $2,674 | $217,920 | $63,660 | $154,260 |
| 2023 | $2,754 | $217,920 | $63,660 | $154,260 |
| 2022 | $2,390 | $205,380 | $63,660 | $141,720 |
| 2021 | $2,142 | $182,700 | $49,620 | $133,080 |
| 2020 | $2,056 | $175,080 | $49,620 | $125,460 |
| 2019 | $1,398 | $169,980 | $49,620 | $120,360 |
| 2018 | $1,975 | $166,740 | $47,760 | $118,980 |
| 2017 | $1,858 | $155,880 | $47,760 | $108,120 |
| 2016 | $1,862 | $154,860 | $48,000 | $106,860 |
| 2015 | $1,895 | $153,480 | $48,000 | $105,480 |
| 2014 | $1,899 | $153,360 | $48,000 | $105,360 |
Agents Affiliated with this Home
-

Seller's Agent in 2021
Andrew Fultz
Samson Properties
(540) 917-5386
290 Total Sales
-
H
Seller's Agent in 2012
Hilton Smith
East Bay Co, LTD
Map
Source: Bright MLS
MLS Number: WVBE182668
APN: 02-02- 2-0081.0000
- 13 Belvedere Ct
- 501 Macintosh Dr
- 0 Loring Ct
- 84 Spirit Ln
- 258 Merrimack Dr
- 2273 Grade
- 0 Williamsport Pike Unit WVBE2026916
- 0 Williamsport Pike Unit WVBE183628
- 11 & 15 Galbus Ct
- 117 Carvers Way
- 2269 Grade Rd
- 283 Stayman Dr
- 0 Gideon Ln
- 199 Tidewater Terrace
- 2112 Grade Rd
- 109 Drake Ave
- 14 Corporate Blvd
- 148 Vinca Ln
- 10061 Williamsport Pike
- 181 Muse St
