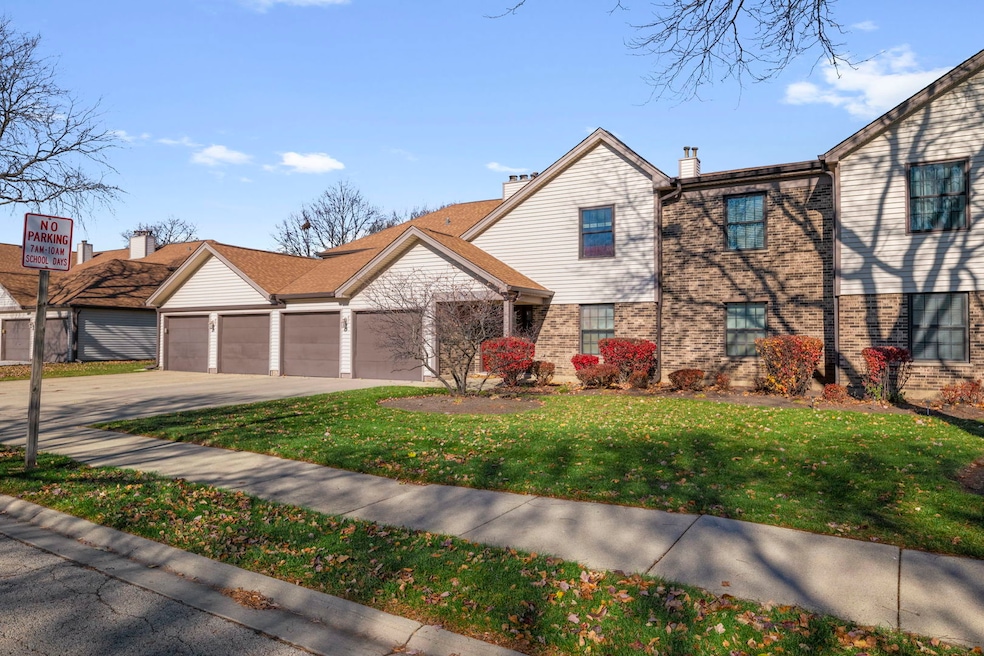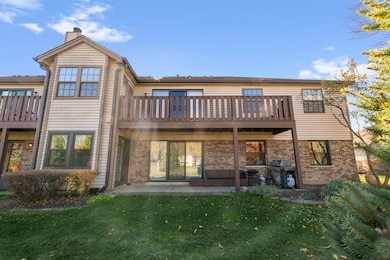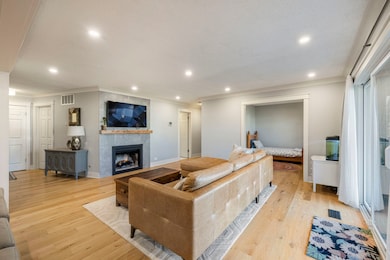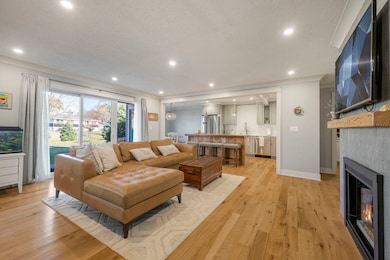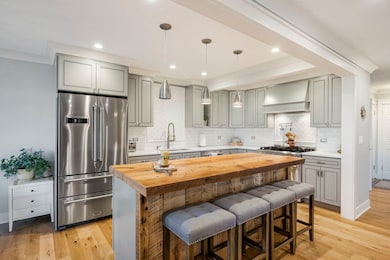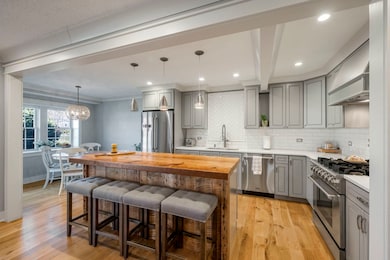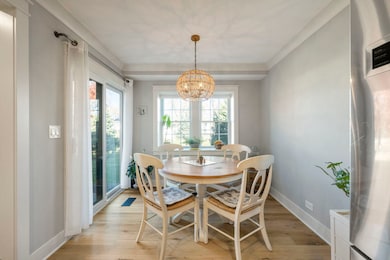876 Stradford Cir Unit A1 Buffalo Grove, IL 60089
South Buffalo Grove NeighborhoodEstimated payment $2,704/month
Highlights
- Wood Flooring
- Main Floor Bedroom
- Cul-De-Sac
- Buffalo Grove High School Rated A+
- Stainless Steel Appliances
- 4-minute walk to Lions Park
About This Home
Rarely Available, Move-In Ready 3 Bedroom, 2 Bathroom First-Floor Condo! This meticulously maintained first-floor unit offers thoughtful updates and custom touches throughout. Step into the welcoming foyer and discover a pantry with custom-built shelves and in-unit laundry featuring custom cabinetry and a stylish ceramic backsplash. The open-concept kitchen is a chef's dream, with a reclaimed wood island countertop, maple soft-close cabinets, quartz countertops, and a ceramic backsplash. White oak flooring flows seamlessly through the kitchen, living area, and bedrooms. THOR stainless steel appliances (2020), including a 36" professional gas range with over-the-stove pot filler, elevate your cooking experience. A high performance water filtration system and a high efficient reverse osmosis system provides fresh, clean water for everyday use. The spacious living room features a gas fireplace and glass sliding doors (2020) from both the living and dining room, opening to the patio for year-round enjoyment. The master suite includes a walk-in closet with custom-built shelves and a private bathroom, while both bathrooms boast elegant porcelain walls and floors. Additional highlights include a one-car garage with extra storage, newer windows, HVAC, and water heater (all replaced in 2020), plus a smart thermostat for modern convenience. Ideally located within walking distance to schools, parks, and scenic walking paths, this condo offers a perfect blend of comfort, style, and move-in-ready convenience!
Listing Agent
Berkshire Hathaway HomeServices Starck Real Estate Brokerage Email: clientcare@starckre.com License #475211049 Listed on: 11/20/2025

Open House Schedule
-
Sunday, November 23, 20251:00 to 4:00 pm11/23/2025 1:00:00 PM +00:0011/23/2025 4:00:00 PM +00:00Add to Calendar
Property Details
Home Type
- Condominium
Est. Annual Taxes
- $7,170
Year Built
- Built in 1985
Lot Details
- Cul-De-Sac
HOA Fees
- $347 Monthly HOA Fees
Parking
- 1 Car Garage
- Driveway
- Parking Included in Price
Home Design
- Entry on the 1st floor
Interior Spaces
- 1,372 Sq Ft Home
- 2-Story Property
- Gas Log Fireplace
- Entrance Foyer
- Family Room
- Living Room with Fireplace
- Combination Kitchen and Dining Room
- Wood Flooring
- Intercom
Kitchen
- Gas Oven
- Gas Cooktop
- Dishwasher
- Stainless Steel Appliances
Bedrooms and Bathrooms
- 3 Bedrooms
- 3 Potential Bedrooms
- Main Floor Bedroom
- Walk-In Closet
- 2 Full Bathrooms
Laundry
- Laundry Room
- Dryer
- Washer
Schools
- Henry W Longfellow Elementary Sc
- Cooper Middle School
- Buffalo Grove High School
Utilities
- Central Air
- Heating Available
- Water Purifier is Owned
Community Details
Overview
- Association fees include water, parking, insurance, exterior maintenance, lawn care, scavenger, snow removal
- 4 Units
- Manor Homes Of Chatham 1 Association, Phone Number (630) 320-0958
- Property managed by Redbrick Community Management
Recreation
- Trails
Pet Policy
- Cats Allowed
Map
Home Values in the Area
Average Home Value in this Area
Property History
| Date | Event | Price | List to Sale | Price per Sq Ft |
|---|---|---|---|---|
| 11/20/2025 11/20/25 | For Sale | $333,000 | -- | $243 / Sq Ft |
Source: Midwest Real Estate Data (MRED)
MLS Number: 12520230
- 720 Weidner Rd Unit 302
- 820 Weidner Rd Unit 4013
- 820 Weidner Rd Unit 409
- 669 White Pine Rd
- 612 White Pine Rd
- 484 Chatham Cir
- 665 Thornwood Dr
- 1096 Beechwood Rd
- 3451 N Carriageway Dr Unit 503
- 705 Grove Dr Unit 101
- 18 E Heritage Ct
- 1115 Miller Ln Unit 104
- 3350 N Carriageway Dr Unit 411
- 1127 Miller Ln Unit 107
- 753 Patton Dr
- 456 W Happfield Dr Unit 9CL
- 534 Park View Terrace Unit 186
- 3300 N Carriageway Dr Unit 317
- 3222 N Heritage Ln
- 310 Rosewood Ave
- 3420 N Old Arlington Heights Rd Unit 209
- 3420 N Old Arlington Heights Rd Unit 308
- 3400 N Old Arlington Heights Rd Unit 203
- 3451 N Carriageway Dr Unit 203
- 1341 Rose Blvd
- 313 W Happfield Dr
- 3343 N Ellen Dr
- 1533 Baldwin Ct
- 2653 N Bradford Dr
- 250 Mchenry Rd
- 2734 N Buffalo Grove Rd
- 2811 N Harvard Ave
- 1615 W Hawkes St Unit 5
- 3900 Bayside Dr Unit 3
- 35 Buckingham Ln
- 450 Manda Ln
- 1840 N Goodwin Dr Unit 3 B
- 1410 N Whispering Springs Cir
- 641 Silver Rock Ln
- 674 Cleo Ct Unit 85
