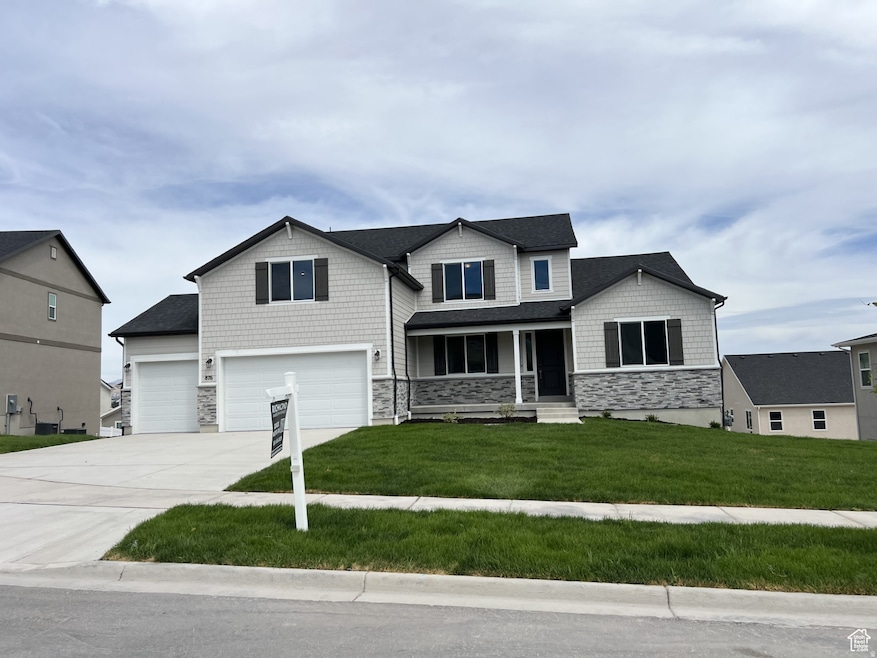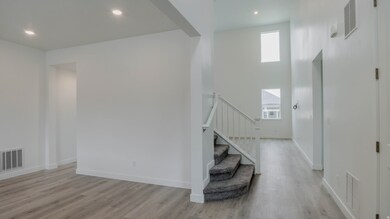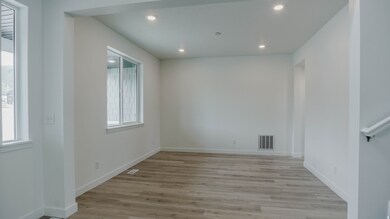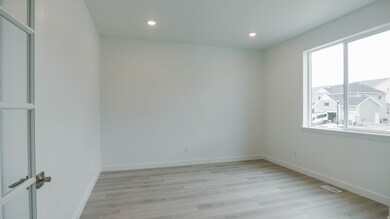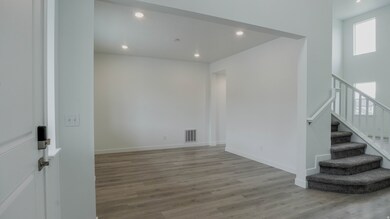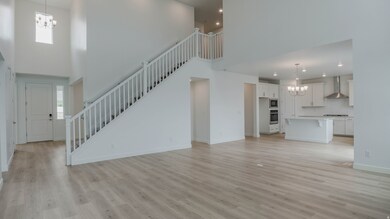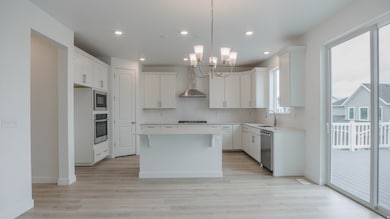876 W Sika Cir Unit 205 Saratoga Springs, UT 84045
Estimated payment $4,978/month
Highlights
- ENERGY STAR Certified Homes
- Mountain View
- Great Room
- Home Energy Score
- Vaulted Ceiling
- 3-minute walk to Sunrise Park
About This Home
***ASK ABOUT SPECIAL FINANCING...QUALIFY FOR RATES AS LOW AS 3.999%... RESTRICTIONS APPLY & CAN CHANGE AT ANY TIME. This beautiful Jessica floor plan is a spacious 2 story with a vaulted ceiling entry that leads into the great room. The large kitchen island & family room provide ample space for family and entertainment. The owner's bedroom is on the main floor with a large shower and closet. Three bedrooms upstairs with a full bathroom and a bonus room above the garage. The 3-car garage provides plenty of space for your car and off-road toys to be stored. 8ft doors on the main floor, and 9ft basement. Pictures are of a finished home of the same floor plan and the available home may contain different options, upgrades, and exterior color and elevation style. Buyer to verify square footage. No representation or warranties are made regarding school districts and assignments; please conduct your investigation regarding current/future school boundaries.
Listing Agent
Richmond American Homes of Utah, Inc License #10034972 Listed on: 11/14/2025
Co-Listing Agent
Brandi Bengtzen
Richmond American Homes of Utah, Inc License #5487487
Home Details
Home Type
- Single Family
Year Built
- Built in 2025
Lot Details
- 9,583 Sq Ft Lot
- Landscaped
- Sprinkler System
- Property is zoned Single-Family
HOA Fees
- $25 Monthly HOA Fees
Parking
- 3 Car Attached Garage
Home Design
- Stone Siding
- Stucco
Interior Spaces
- 4,733 Sq Ft Home
- 3-Story Property
- Vaulted Ceiling
- Double Pane Windows
- French Doors
- Great Room
- Den
- Mountain Views
Kitchen
- Built-In Double Oven
- Built-In Range
- Synthetic Countertops
- Disposal
Flooring
- Carpet
- Tile
Bedrooms and Bathrooms
- 4 Bedrooms | 1 Main Level Bedroom
- Walk-In Closet
- Bathtub With Separate Shower Stall
Basement
- Walk-Out Basement
- Basement Fills Entire Space Under The House
Eco-Friendly Details
- Home Energy Score
- ENERGY STAR Certified Homes
Outdoor Features
- Porch
Schools
- Saratoga Shores Elementary School
- Lake Mountain Middle School
- Westlake High School
Utilities
- SEER Rated 16+ Air Conditioning Units
- Forced Air Heating and Cooling System
- Natural Gas Connected
Listing and Financial Details
- Home warranty included in the sale of the property
Community Details
Overview
- Evolution Community Association, Phone Number (801) 708-0525
- Canton Ridge Subdivision
Amenities
- Picnic Area
Recreation
- Hiking Trails
- Bike Trail
Map
Home Values in the Area
Average Home Value in this Area
Property History
| Date | Event | Price | List to Sale | Price per Sq Ft |
|---|---|---|---|---|
| 11/14/2025 11/14/25 | For Sale | $789,990 | -- | $167 / Sq Ft |
Source: UtahRealEstate.com
MLS Number: 2122955
- 876 W Sika Cir
- 877 W Sika Cir
- 877 W Sika Cir Unit 203
- 734 N Badger Ln Unit 817
- 822 N Joshua Dr
- 761 N Appellation Dr
- 742 N Echo Way
- Brooklyn Plan at Joshua Tree - Single Family
- Aspen Plan at Joshua Tree - Single Family
- Denver Plan at Joshua Tree - Single Family
- Charlotte Plan at Joshua Tree - Single Family
- 12644 S Chola Cactus Ln W Unit 120
- 12648 S Chola Cactus Ln W Unit 121
- 9000 N Sagehill Cir Unit 11
- 1408 S Glambert Ln
- 492 N Pinnacle Ln
- 492 N Pinnacle Ln Unit 6
- 478 N Pinnacle Ln Unit 5
- 1116 W Gossamer Ln
- 1116 W Gossamer Ln Unit 7
- 1295 W Caine Dr
- 1313 W Caine Dr
- 782 Pratt Ln Unit S202
- 99 N Lasalle Dr
- 1483 W Stone Gate Dr
- 1736 W Eaglewood Dr
- 485 Pony Express Pkwy
- 1813 W Newcastle Ln Unit C202
- 927 W Coral Charm Way Unit M301
- 5166 E Moab Rim Ct
- 1763 N Blaze Ln
- 1316 W Calypso Ln
- 1993 N Wild Hyacinth Dr
- 4792 E Addison Ave
- 946 W Purpledisk Ct
- 1532 N Venetian Way
- 1943 N Fireball Ln
- 3931 E Cardon Ln
- 227 E Alhambra Dr
- 3753 E Cunninghill Dr
