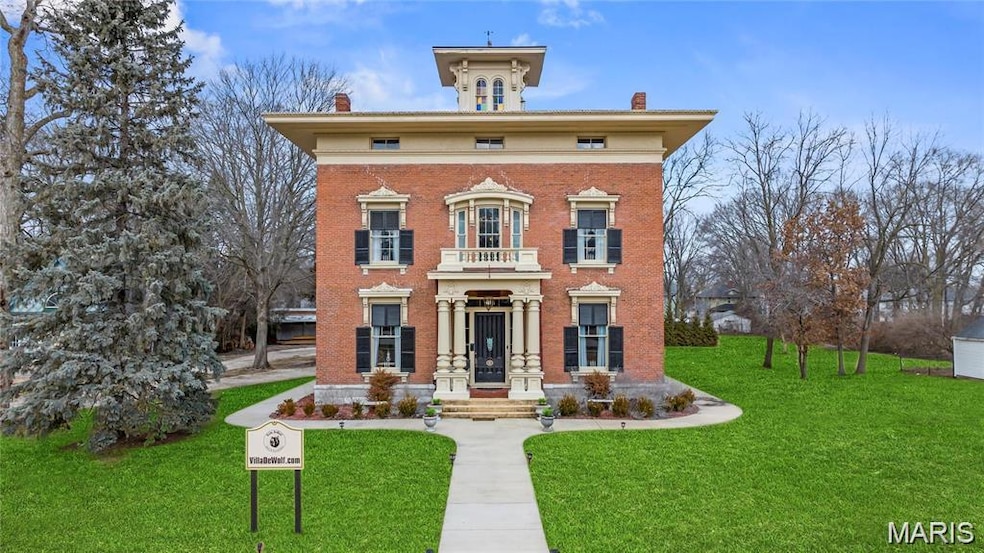
876 W State St Jacksonville, IL 62650
Estimated payment $6,051/month
Highlights
- Hot Property
- Fireplace in Bedroom
- Center Hall Plan
- Colonial Architecture
- Deck
- Wood Flooring
About This Home
Welcome to the stunning Villa Dewolf! This stately mansion has been beautifully restored to its former glory. If these walls could talk, what a tale they would tell! This gorgeous Villa offers 7 separate suites & is perfect for someone looking to leave the city & run an established B&B. The opportunities are limitless w/ this magnificent manor. Located in Jacksonville, IL; a charming community w/ something for everyone & tons of history. The palatial property is highlighted by a stunning foyer w/ suspended stairwell, separate dining room, rare historic wallpaper titled "Monuments of Paris, 1820" & Italianite detail featured throughout the entire home. You can enjoy the music within the great hall or drinks by one of 10 fireplaces. The complete remodel offers a newer roof, systems & updated kitchen. The history, ambiance & decor will take you back to another place in time! This home has hosted aristocrats both local & globally. Every detail has been meticulously considered & restored. Suitable for Bed/Brk Additional Rooms: Sun Room
Home Details
Home Type
- Single Family
Est. Annual Taxes
- $10,317
Year Built
- Built in 1857 | Remodeled
Lot Details
- 1.08 Acre Lot
- Lot Dimensions are 168x281
- Level Lot
- Historic Home
Parking
- 3 Car Detached Garage
- Off-Street Parking
Home Design
- Colonial Architecture
- Brick Exterior Construction
- Stone Foundation
Interior Spaces
- 7,104 Sq Ft Home
- 3-Story Property
- Bookcases
- Historic or Period Millwork
- High Ceiling
- Decorative Fireplace
- Fireplace Features Masonry
- Insulated Windows
- Center Hall Plan
- Two Story Entrance Foyer
- Great Room with Fireplace
- Dining Room with Fireplace
- 10 Fireplaces
- Formal Dining Room
- Library with Fireplace
- Wood Flooring
Kitchen
- Eat-In Kitchen
- Butlers Pantry
- Gas Oven
- Gas Range
- Down Draft Cooktop
- Dishwasher
- Solid Surface Countertops
- Disposal
Bedrooms and Bathrooms
- 6 Bedrooms
- Fireplace in Bedroom
Basement
- Basement Fills Entire Space Under The House
- Sump Pump
Outdoor Features
- Balcony
- Deck
- Covered Patio or Porch
Additional Homes
- Carriage House Parking
Schools
- Jacksonville Sd 117 Elementary And Middle School
- Jacksonville Sd 117 High School
Utilities
- Forced Air Zoned Cooling and Heating System
- Heating System Uses Natural Gas
- Gas Water Heater
Listing and Financial Details
- Assessor Parcel Number 0920109039
Map
Home Values in the Area
Average Home Value in this Area
Tax History
| Year | Tax Paid | Tax Assessment Tax Assessment Total Assessment is a certain percentage of the fair market value that is determined by local assessors to be the total taxable value of land and additions on the property. | Land | Improvement |
|---|---|---|---|---|
| 2024 | $5,621 | $137,430 | $19,940 | $117,490 |
| 2023 | $5,986 | $128,900 | $19,940 | $108,960 |
| 2022 | $10,240 | $118,480 | $19,940 | $98,540 |
| 2021 | $10,820 | $116,000 | $19,940 | $96,060 |
| 2020 | $7,193 | $75,580 | $19,940 | $55,640 |
| 2019 | $7,039 | $74,500 | $19,940 | $54,560 |
| 2018 | $6,788 | $74,500 | $19,940 | $54,560 |
| 2017 | $6,640 | $74,500 | $19,940 | $54,560 |
| 2016 | $3,583 | $70,170 | $18,990 | $51,180 |
| 2015 | $3,584 | $68,130 | $18,440 | $49,690 |
| 2014 | $3,584 | $68,130 | $18,440 | $49,690 |
| 2013 | $3,439 | $68,130 | $18,440 | $49,690 |
Property History
| Date | Event | Price | List to Sale | Price per Sq Ft | Prior Sale |
|---|---|---|---|---|---|
| 10/15/2025 10/15/25 | For Sale | $989,876 | 0.0% | $139 / Sq Ft | |
| 10/11/2025 10/11/25 | Off Market | $989,876 | -- | -- | |
| 09/02/2025 09/02/25 | For Sale | $989,876 | +551.2% | $139 / Sq Ft | |
| 04/27/2017 04/27/17 | Sold | $152,000 | -22.8% | $21 / Sq Ft | View Prior Sale |
| 03/30/2017 03/30/17 | Pending | -- | -- | -- | |
| 03/16/2017 03/16/17 | For Sale | $197,000 | -- | $28 / Sq Ft |
Purchase History
| Date | Type | Sale Price | Title Company |
|---|---|---|---|
| Warranty Deed | $152,000 | Illinois Real Estate Title C | |
| Sheriffs Deed | -- | None Available |
About the Listing Agent

St. Louis is a special place to call home! Whether you are new to the city or have lived here your entire life, we would love the opportunity to assist you with your real estate needs. We have the passion and the knowledge to make it a simple, stress free process. Our years in the military taught us to always work hard in a cohesive unit, in order to get the best results possible. Our philosophy is simple - we take care of people. This means listening, understanding and honestly caring about
Lance's Other Listings
Source: MARIS MLS
MLS Number: MIS25048030
APN: 09-20-109-039
- 125 Westminster St
- 735 W Douglas Ave
- 144 Caldwell St
- 706 W Douglas Ave
- 232 Westminster St
- 312 N Prairie St
- 615 W Lafayette Ave
- 715 N Diamond St
- 1136 W State St
- 506 S Diamond St
- 507 S Prairie St
- 813 N Diamond St
- 400 W Morgan St
- 216 S Church St
- 8 Duncan Park
- 858 N Diamond St
- 231 N Webster Ave
- 420 Gladstone St
- 754 Freedman St
- 1305 W Lafayette Ave






