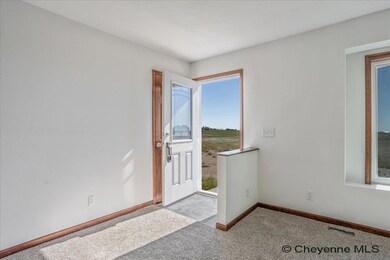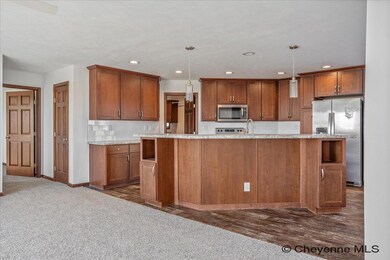876 West Rd Carpenter, WY 82054
Estimated payment $2,797/month
Highlights
- Horses Allowed On Property
- Vaulted Ceiling
- Great Room
- New Construction
- Main Floor Primary Bedroom
- Eat-In Kitchen
About This Home
This beautiful Cape Cod-style home offers the perfect blend of charm, comfort, and space, all situated on 5.8 acres in Carpenter, WY. With 3 bedrooms, 2 bathrooms, and an oversized attached 2-car garage, this newly built home is ready to welcome you. Step inside to an open, spacious floor plan featuring beautiful finishes throughout, including a thoughtfully designed kitchen with pantry and gas range/oven, main floor laundry, and a dedicated built-in desk/office area just outside the main floor primary bedroom. The primary suite includes a luxurious 5-piece bathroom, while the two additional bedrooms offer plenty of space and comfort. Upstairs, you’ll find 858 square feet of unfinished space ready for your personal vision whether it’s a studio, bonus room, or more bedrooms. A 5-foot-tall unfinished crawl space with interior access provides ideal, easy-access storage. An added bonus: The builder is open to including construction of an outbuilding, which could be wrapped into the home purchase for financing purposes. (Additional costs would apply and can be discussed with builder and potential buyer.) Enjoy the serenity of rural living with plenty of room to grow, play, or simply relax in wide open spaces. This is a rare opportunity to own a quality-built home with room to make it your own. Schedule your tour today!
Home Details
Home Type
- Single Family
Est. Annual Taxes
- $589
Year Built
- Built in 2024 | New Construction
Parking
- 2 Car Attached Garage
Home Design
- Home is estimated to be completed on 7/4/25
- Composition Roof
- Vinyl Siding
- Modular or Manufactured Materials
Interior Spaces
- 1.5-Story Property
- Vaulted Ceiling
- Ceiling Fan
- Low Emissivity Windows
- Great Room
- Crawl Space
- Eat-In Kitchen
- Laundry on main level
Bedrooms and Bathrooms
- 3 Bedrooms
- Primary Bedroom on Main
- Walk-In Closet
- 2 Full Bathrooms
Utilities
- Forced Air Heating System
- Heating System Uses Propane
- Programmable Thermostat
- Propane
- Private Company Owned Well
- Septic System
- Cable TV Available
Additional Features
- Patio
- 5.8 Acre Lot
- Horses Allowed On Property
Community Details
- Hillsdale S Ran Subdivision
Map
Home Values in the Area
Average Home Value in this Area
Tax History
| Year | Tax Paid | Tax Assessment Tax Assessment Total Assessment is a certain percentage of the fair market value that is determined by local assessors to be the total taxable value of land and additions on the property. | Land | Improvement |
|---|---|---|---|---|
| 2025 | $589 | $33,188 | $5,182 | $28,006 |
| 2024 | $589 | $8,572 | $8,572 | -- |
| 2023 | $589 | $8,572 | $8,572 | $0 |
| 2022 | $378 | $5,382 | $5,382 | $0 |
| 2021 | $379 | $5,382 | $5,382 | $0 |
| 2020 | $373 | $5,382 | $5,382 | $0 |
| 2019 | $378 | $5,382 | $5,382 | $0 |
| 2018 | $372 | $5,382 | $5,382 | $0 |
| 2017 | $359 | $5,110 | $5,110 | $0 |
| 2016 | $270 | $3,845 | $3,845 | $0 |
| 2015 | $270 | $3,845 | $3,845 | $0 |
| 2014 | -- | $3,421 | $3,421 | $0 |
Property History
| Date | Event | Price | List to Sale | Price per Sq Ft |
|---|---|---|---|---|
| 09/06/2025 09/06/25 | Price Changed | $519,900 | -1.7% | $186 / Sq Ft |
| 07/05/2025 07/05/25 | For Sale | $529,000 | -- | $189 / Sq Ft |
Purchase History
| Date | Type | Sale Price | Title Company |
|---|---|---|---|
| Quit Claim Deed | -- | None Listed On Document |
Source: Cheyenne Board of REALTORS®
MLS Number: 97768
APN: 1-4555-0012-0000-0
- S 1/2 Tract 7 East Rd
- 3870 Blue Sky Rd
- 4154 Antelope Meadows Dr
- 3888 Road 207
- Tract 4 Road 143
- Tract 3 Road 143
- Tract 2 Road 143
- Tract 1 Road 143
- Tract 10 Road 143
- Tract 16 Blue Duck Trail
- Tract 19 Lonesome Dove Trail
- Tract 5 Jake Spoon Trail
- Tract 2 Jake Spoon Trail
- Tract 20 Lonesome Dove Trail
- Tract 18 Lonesome Dove Trail
- Tract 15 Blue Duck Trail
- Tract 23 Lonesome Dove Trail
- Tract 21 Lonesome Dove Trail
- Tract 7 Blue Duck Trail
- Tract 9 Jake Spoon Trail
- 3348 Hales Ranch Rd
- 6830 Countryside Ave
- 5825 Eastland Ct
- 5421 Eastview St Unit 5421
- 1408 Taft Ave Unit D
- 1900 Rainbow Rd
- 4350 E Lincolnway
- 4004 Cheyenne St Unit B
- 3502-3518 Holmes St
- 3306 Myers Ct Unit Myers3306 Unit 104
- 3306 Myers Ct Unit Myers3310 Unit 202
- 3306 Myers Ct Unit Myers3310 Unit 302
- 190 S College Dr
- 5303 Mountain Rd Unit B
- 1517 Converse Ave
- 1623 Converse Ave Unit 2
- 309 Chance St
- 115 Montalto Dr Unit D
- 2025 E Carlson St
- 412 Murray Rd







