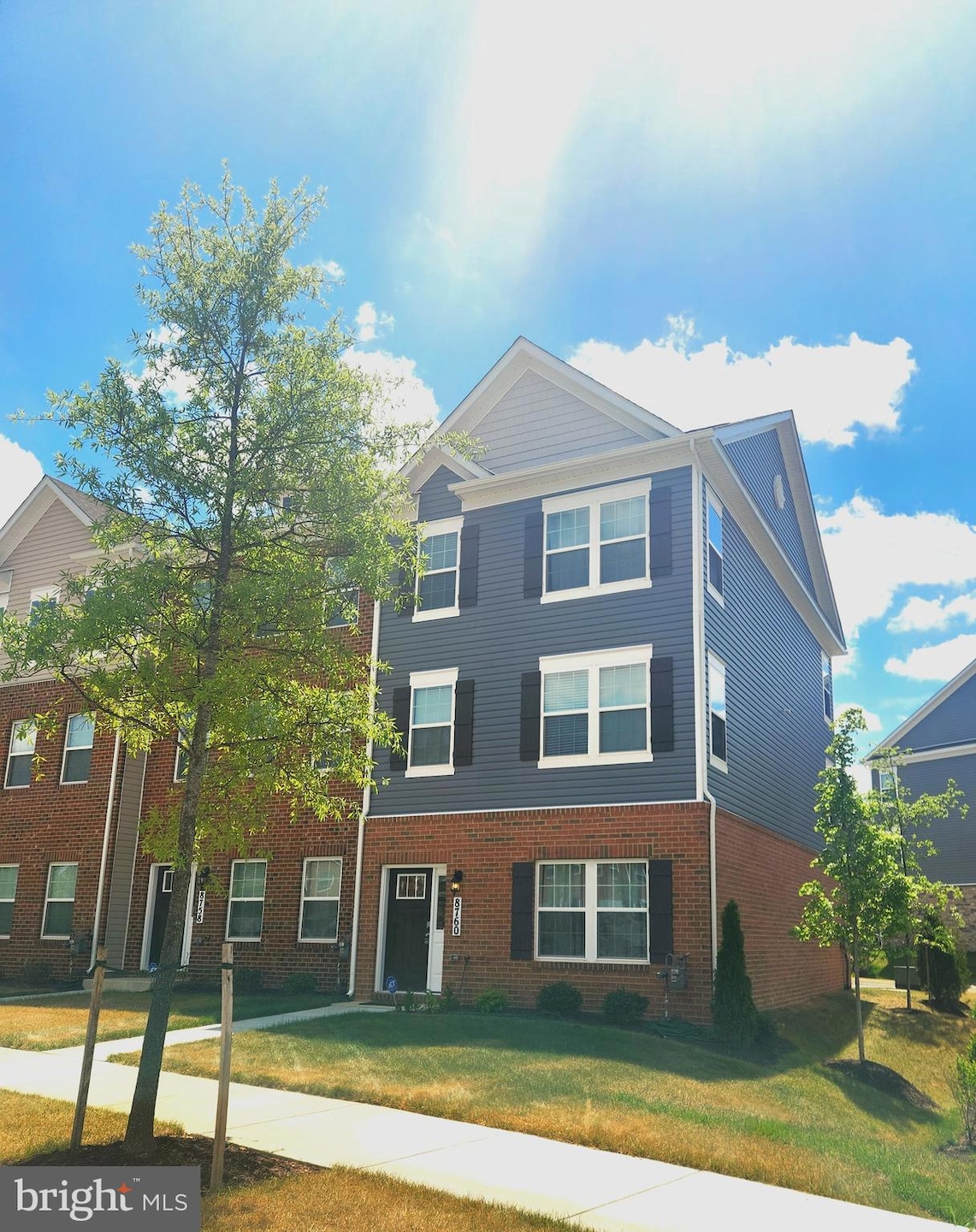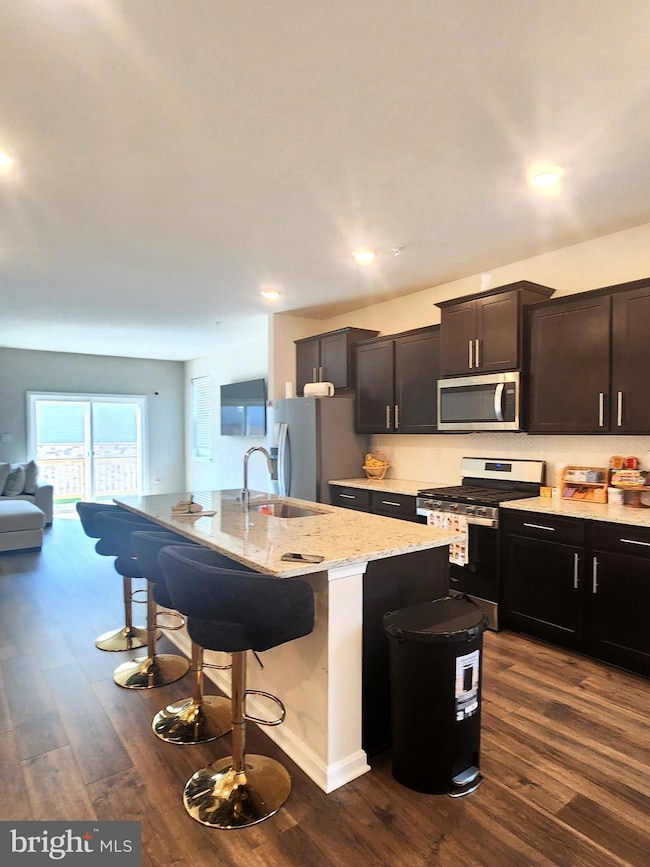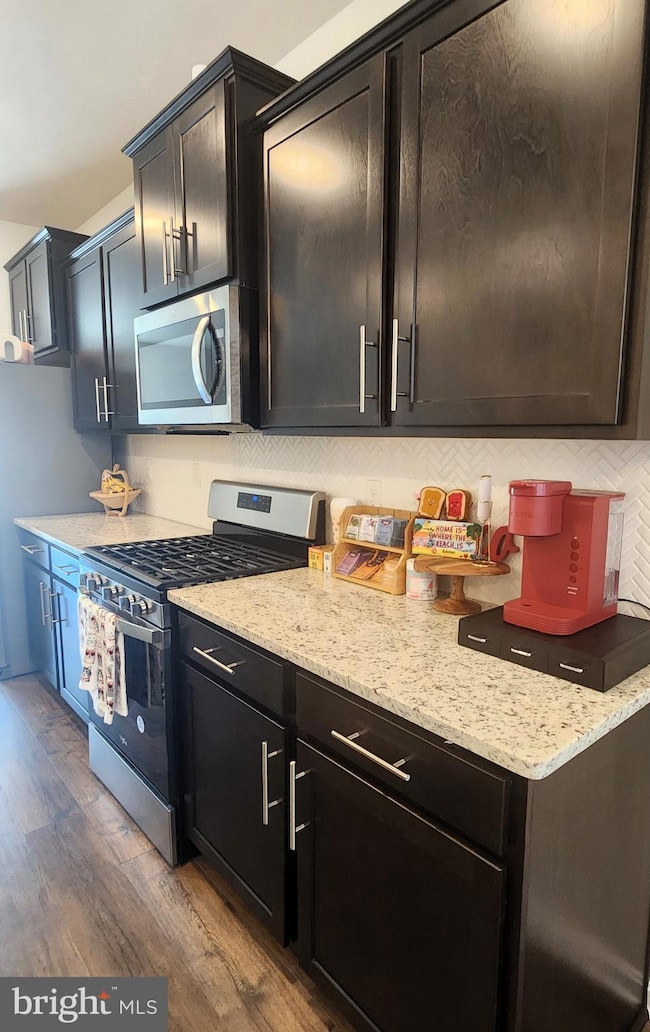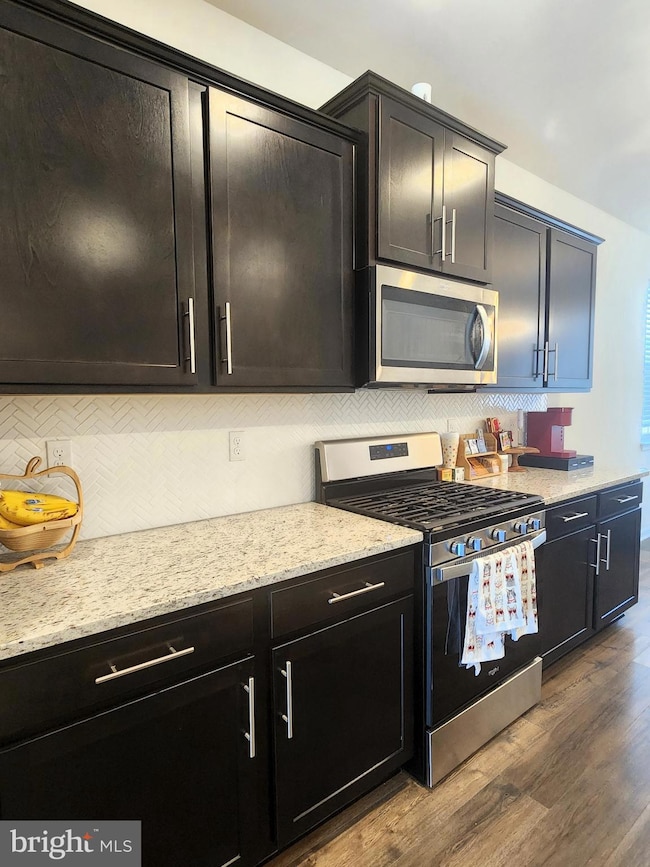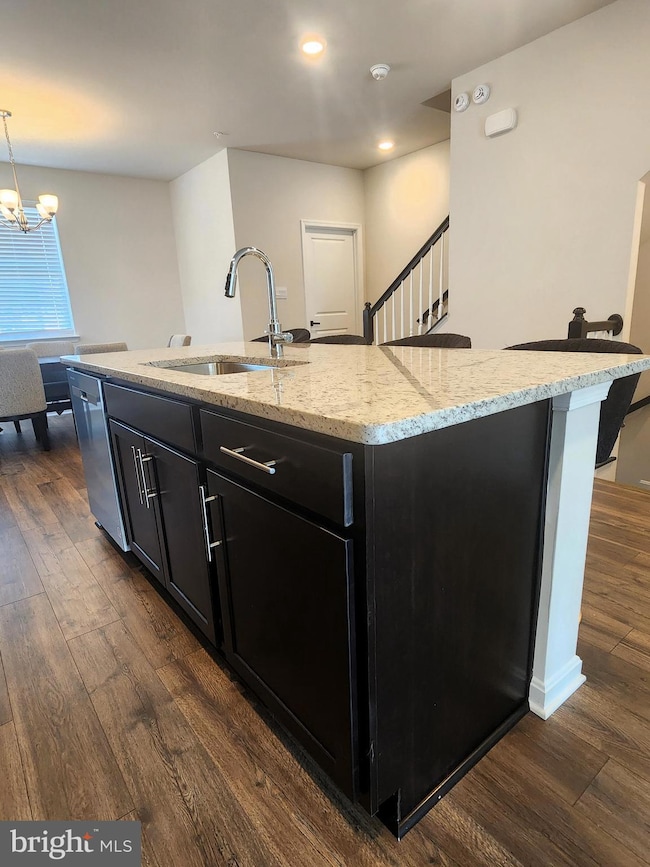8760 Mimosa Ave Clinton, MD 20735
Highlights
- Gourmet Kitchen
- Deck
- Wood Flooring
- Open Floorplan
- Traditional Architecture
- 1 Car Attached Garage
About This Home
This recently build Luxury TH is available in sought after Woodyard Station community.
PET Friendly! 1 pet under 25lbs welcomed.
This beauty of a Townhome features a 18x6 Deck right off of the living room and a 2 car rear loading garage. This home is spacious and features an open living concept. The main level features a gourmet kitchen with large kitchen island, Stainless Steel appliances, Gas Range, Dark Expreso Cabinets and Granite Countertops.
Hard surface flooring on whole main level. The third level
has a gorgeous owners suite with a large walk-in closet and features a separate owners shower. Two additional bedrooms share the upper level with laundry area and hall bathroom. There is plenty of space for entertaining on the entry level. Family and friends will love the finished lower with access to the garage.
Close to major commuter routes 1-495, Route 5, and I-95. Within minutes to National Harbour, Andrew's Air Force Base, Northern VA and Washington DC.
Townhouse Details
Home Type
- Townhome
Est. Annual Taxes
- $6,039
Year Built
- Built in 2023
Parking
- 1 Car Attached Garage
- Rear-Facing Garage
- Garage Door Opener
- Driveway
Home Design
- Traditional Architecture
- Frame Construction
Interior Spaces
- Property has 3 Levels
- Open Floorplan
- Combination Kitchen and Dining Room
Kitchen
- Gourmet Kitchen
- Gas Oven or Range
- Microwave
- Dishwasher
- Kitchen Island
- Disposal
Flooring
- Wood
- Carpet
Bedrooms and Bathrooms
- 3 Bedrooms
- En-Suite Bathroom
- Walk-In Closet
Laundry
- Laundry in unit
- Dryer
- Washer
Utilities
- Forced Air Heating and Cooling System
- Natural Gas Water Heater
Additional Features
- Deck
- 2,091 Sq Ft Lot
Listing and Financial Details
- Residential Lease
- Security Deposit $3,150
- Tenant pays for electricity, gas, insurance, utilities - some, sewer, water
- No Smoking Allowed
- 12-Month Min and 24-Month Max Lease Term
- Available 9/15/25
- Assessor Parcel Number 17095696706
Community Details
Overview
- Property has a Home Owners Association
- Woodyard Station Homeowners Association, Inc. C/O HOA
- Woodyard Subdivision
Pet Policy
- Limit on the number of pets
- Pet Size Limit
- Pet Deposit Required
- Breed Restrictions
Map
Source: Bright MLS
MLS Number: MDPG2159886
APN: 09-5696706
- 8811 Crossbill Rd
- 8817 Mimosa Ave
- 9003 Woodyard Rd
- 6410 Woodley Rd
- 6422 Horseshoe Rd
- 8406 Mimosa Ave
- 9200 Pine View Ln
- 6608 Horseshoe Rd
- 6111 Bradley Ln
- 9200 Stuart Ln
- 6601 Springbrook Ln
- 6004 Butterfield Dr
- 9502 Brandywine Rd
- 5916 Chris Mar Ave
- 6005 Plata St
- 0 Clinton Vista Ln
- 9500 Baymar Ct
- 8910 Hardesty Dr
- F Gwynndale Dr
- 8305 Joan Place
- 8800 Mimosa Ave
- 8704 Cherrybark Rd
- 8500 Mike Shapiro Dr
- 7219 Branchwood Place
- 6007 Bradley Ln
- 8908 Clayton Ln
- 9511 Pin Oak St
- 6602 Squireman Ct
- 9309 Fordsville Ct
- 8301 Deborah St Unit LOWER LEVEL
- 8300 Deborah St
- 8208 Bellefonte Ln Unit 2
- 8208 Bellefonte Ln Unit 3
- 4905 Salima St
- 7203 Westchester Dr
- 8603 Dorian Ln
- 8813 Francesca Dr
- 5606 Devon Ct
- 4504 Hiwassee Dr
- 8009 Poplar Hill Dr
