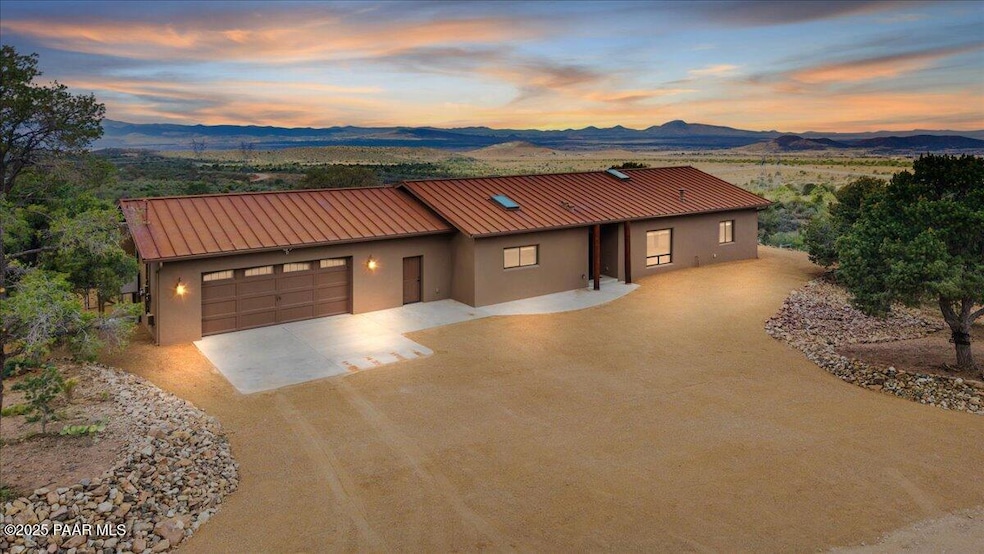
8760 N Yeager Mine Rd Prescott Valley, AZ 86315
Highlights
- Panoramic View
- Property is near a forest
- No HOA
- Near a National Forest
- Marble Countertops
- Covered Patio or Porch
About This Home
As of August 2025Nestled in the foothills of Mingus Mountain, this incredible home offers the perfect blend of privacy, views, and custom features! Located approximately 2 miles off the main rd down a dirt road, this peaceful retreat borders National Forest and boasts breathtaking panoramic mountain views and sparkling city lights at night. Situated on 2.25 acres, the home features a metal roof, polySteel construction, recessed windows, and stamped concrete flooring giving it a flair of the Southwest. The open-concept living area is light and airy with vaulted ceilings, and multiple skylights. The kitchen offers granite counters, a pantry and stainless steel appliances. Designed for efficiency and comfort, the home is wired for solar, has in-floor heating, evaporative cooling,
Last Agent to Sell the Property
Bella Terra Realty LLC License #BR104385000 Listed on: 07/04/2025
Last Buyer's Agent
NON MEMBER
NON-MEMBER
Home Details
Home Type
- Single Family
Est. Annual Taxes
- $1,313
Year Built
- Built in 2006
Lot Details
- 2.25 Acre Lot
- The property's road front is unimproved
- Property fronts a private road
- Dirt Road
- Rural Setting
- Native Plants
- Gentle Sloping Lot
- Property is zoned RCU-2A
Parking
- 2 Car Attached Garage
- Dirt Driveway
Property Views
- Panoramic
- Trees
- Mountain
- Mingus Mountain
Home Design
- Slab Foundation
- Metal Roof
- Stucco Exterior
Interior Spaces
- 1,896 Sq Ft Home
- 1-Story Property
- Ceiling Fan
- Double Pane Windows
- Combination Dining and Living Room
- Concrete Flooring
- Fire and Smoke Detector
Kitchen
- Stove
- Gas Range
- Microwave
- Dishwasher
- Marble Countertops
- Disposal
Bedrooms and Bathrooms
- 3 Bedrooms
- Split Bedroom Floorplan
- Walk-In Closet
Laundry
- Laundry Room
- Sink Near Laundry
- Washer and Dryer Hookup
Outdoor Features
- Covered Patio or Porch
- Separate Outdoor Workshop
- Rain Gutters
Utilities
- Evaporated cooling system
- Radiant Heating System
- Heating System Uses Propane
- Private Water Source
- Propane Water Heater
- Water Purifier
- Water Softener is Owned
Additional Features
- Level Entry For Accessibility
- Property is near a forest
Community Details
- No Home Owners Association
- Near a National Forest
Listing and Financial Details
- Assessor Parcel Number 10
Ownership History
Purchase Details
Similar Homes in the area
Home Values in the Area
Average Home Value in this Area
Purchase History
| Date | Type | Sale Price | Title Company |
|---|---|---|---|
| Interfamily Deed Transfer | -- | Servicelink |
Property History
| Date | Event | Price | Change | Sq Ft Price |
|---|---|---|---|---|
| 08/25/2025 08/25/25 | Sold | $635,000 | +10.4% | $335 / Sq Ft |
| 07/04/2025 07/04/25 | For Sale | $575,000 | -- | $303 / Sq Ft |
Tax History Compared to Growth
Tax History
| Year | Tax Paid | Tax Assessment Tax Assessment Total Assessment is a certain percentage of the fair market value that is determined by local assessors to be the total taxable value of land and additions on the property. | Land | Improvement |
|---|---|---|---|---|
| 2026 | $1,313 | $51,494 | -- | -- |
| 2025 | $1,187 | $52,609 | -- | -- |
| 2024 | $1,187 | $55,986 | -- | -- |
| 2023 | $1,187 | $47,598 | $13,771 | $33,827 |
| 2022 | $1,202 | $36,629 | $10,273 | $26,356 |
| 2021 | $1,311 | $33,468 | $9,795 | $23,673 |
| 2020 | $1,265 | $0 | $0 | $0 |
| 2019 | $1,265 | $0 | $0 | $0 |
| 2018 | $1,202 | $0 | $0 | $0 |
| 2017 | $1,194 | $0 | $0 | $0 |
| 2016 | $1,163 | $0 | $0 | $0 |
| 2015 | $1,161 | $0 | $0 | $0 |
| 2014 | -- | $0 | $0 | $0 |
Agents Affiliated with this Home
-
Leann Carver

Seller's Agent in 2025
Leann Carver
Bella Terra Realty LLC
(928) 710-3683
120 Total Sales
-
N
Buyer's Agent in 2025
NON MEMBER
NON-MEMBER
Map
Source: Prescott Area Association of REALTORS®
MLS Number: 1074683
APN: 401-02-010E
- End N Yeager Mine Rd
- 12c-2/3 E Cash Trail
- 14750 E Territory Dr
- 208p N Legend Hills Rd
- 9147 N Axlewood Dr
- 0 Axlewood Dr
- 9455 N Bliss Ln
- 14320 E Casa Serena Way
- 9757 N Heartland Dr
- 2 E Broadhead Trail
- 1 E Broadhead Trail
- 14688 E Broadhead Trail
- 14170 E Casa Serena Way
- 14150 E Territory Dr
- 14110 E Hard Rock Rd
- 8639 Isabella Ct
- 8679 Suzanna Dr
- 13537 E Palomino Ln
- 13533 E Remington Rd
- 8595 Isabella Ct






