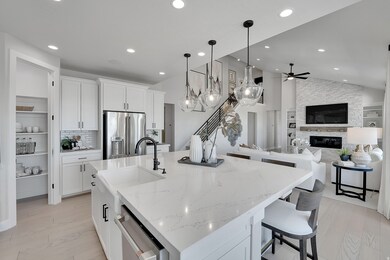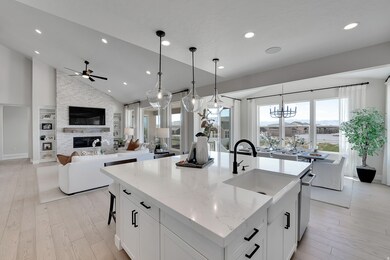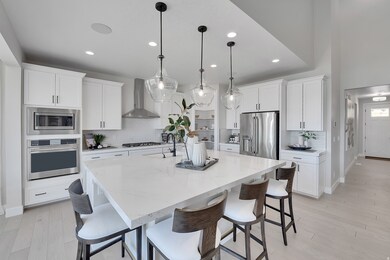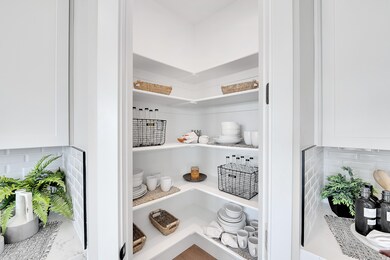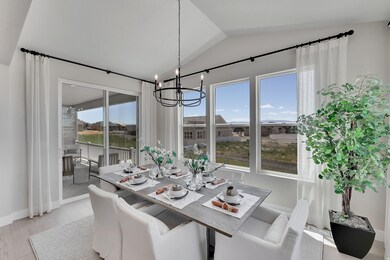8761 N Lakeshore Dr Unit 1203 Lake Point, UT 84074
Estimated payment $5,635/month
Highlights
- Mountain View
- Rambler Architecture
- Corner Lot
- Vaulted Ceiling
- Main Floor Primary Bedroom
- Granite Countertops
About This Home
Welcome Home to Elevated Elegance Step onto the charming front porch and take in the breathtaking views of the Oquirrh Mountains, a stunning backdrop to your daily life. As you cross the threshold, you're greeted by a beautifully appointed study with elegant French doors, perfect for quiet work or reflection. A thoughtfully placed powder room offers convenience for guests, while two spacious bedrooms share a well-designed full bath, ideal for family or visitors. The heart of the home unfolds in the open-concept kitchen and great room, where vaulted ceilings, a warm fireplace, and an oversized granite island create a space that's both sophisticated and inviting. Enjoy abundant cabinetry, perfect for all your culinary inspirations, and a semi-formal dining area that flows seamlessly to the covered patio; a tranquil retreat connected to the Owner's Suite. Indulge in the luxurious Owner's Suite, complete with dual closets, a large walk-in shower, and a serene sitting are, the perfect sanctuary to unwind. Upstairs, discover a private guest suite, featuring a spacious bedroom, walk-in closet, and full bath, offering both comfort and privacy. The lower level is designed for entertainment and relaxation, showcasing a generous gathering space, custom wet bar, and another gracious suite for guests. Every detail of this home has been crafted for comfort, style, and enjoyment; a place where elegance meets ease, and every moment feels extraordinary.
Listing Agent
Richmond American Homes of Utah, Inc License #10034972 Listed on: 10/30/2025
Co-Listing Agent
Liz Gualtier
Richmond American Homes of Utah, Inc License #9719885
Home Details
Home Type
- Single Family
Est. Annual Taxes
- $6,201
Year Built
- Built in 2022
Lot Details
- 0.55 Acre Lot
- Landscaped
- Corner Lot
- Property is zoned Single-Family
HOA Fees
- $15 Monthly HOA Fees
Parking
- 3 Car Attached Garage
Home Design
- Rambler Architecture
- Asphalt
- Stucco
Interior Spaces
- 4,965 Sq Ft Home
- 3-Story Property
- Wet Bar
- Vaulted Ceiling
- Gas Log Fireplace
- French Doors
- Sliding Doors
- Den
- Mountain Views
- Basement Fills Entire Space Under The House
Kitchen
- Gas Oven
- Gas Range
- Range Hood
- Microwave
- Portable Dishwasher
- Granite Countertops
- Disposal
- Instant Hot Water
Flooring
- Carpet
- Tile
Bedrooms and Bathrooms
- 7 Bedrooms | 3 Main Level Bedrooms
- Primary Bedroom on Main
- Walk-In Closet
- In-Law or Guest Suite
Laundry
- Dryer
- Washer
Schools
- Old Mill Elementary School
- Clarke N Johnsen Middle School
- Tooele High School
Utilities
- Forced Air Heating and Cooling System
- Natural Gas Connected
Additional Features
- Sprinkler System
- Covered Patio or Porch
Listing and Financial Details
- Assessor Parcel Number 22-033-0-1203
Community Details
Overview
- Board@Pastureshoa.Com Association, Phone Number (801) 231-9098
- Pastures At Saddleback Subdivision
Amenities
- Picnic Area
Recreation
- Bike Trail
Map
Home Values in the Area
Average Home Value in this Area
Property History
| Date | Event | Price | List to Sale | Price per Sq Ft |
|---|---|---|---|---|
| 10/30/2025 10/30/25 | For Sale | $975,000 | -- | $196 / Sq Ft |
Source: UtahRealEstate.com
MLS Number: 2120361
- Ponderosa Plan at Pastures at Saddleback
- Bedford Plan at Pastures at Saddleback
- 8635 N Halloran Ct Unit 1322
- Hemingway Plan at Pastures at Saddleback
- Coronado Plan at Pastures at Saddleback
- 8635 N Halloran Ct
- Presley Plan at Pastures at Saddleback
- Bryce Plan at Pastures at Saddleback
- Helena II Plan at Pastures at Saddleback
- 2045 E Mine Rock Rd
- 2080 E Colette St
- 8483 N Colette St
- 8498 N Colette St
- 8496 N Tiffany Ln
- 8537 N Tiffany Ln
- 2080 E Dolan Dr Unit 1332
- 2080 E Dolan Dr
- 2056 E Dolan Dr Unit 1334
- 2056 E Dolan Dr
- 2068 E Dolan Dr
- 134 Lakeview
- 137 Stern Ct
- 574 W Fireside Ln
- 435 W Regatta Ln
- 291 Beach Tree Ln
- 5718 N Osprey Dr
- 8816 W Florence Dr
- 3024 S 8850 W
- 4032 S Dry Hollow Ln
- 8578 W Bowie Dr
- 8548 W Henderson Way
- 8525 W Elk Mountain Rd
- 8446 W 3450 S
- 1837 N Berra Blvd
- 8279 W Arbor Park Dr
- 2842 S 8440 W
- 468 E 1480 N
- 949 N 580 E
- 846 E 900 N
- 1241 W Lexington Greens Dr


