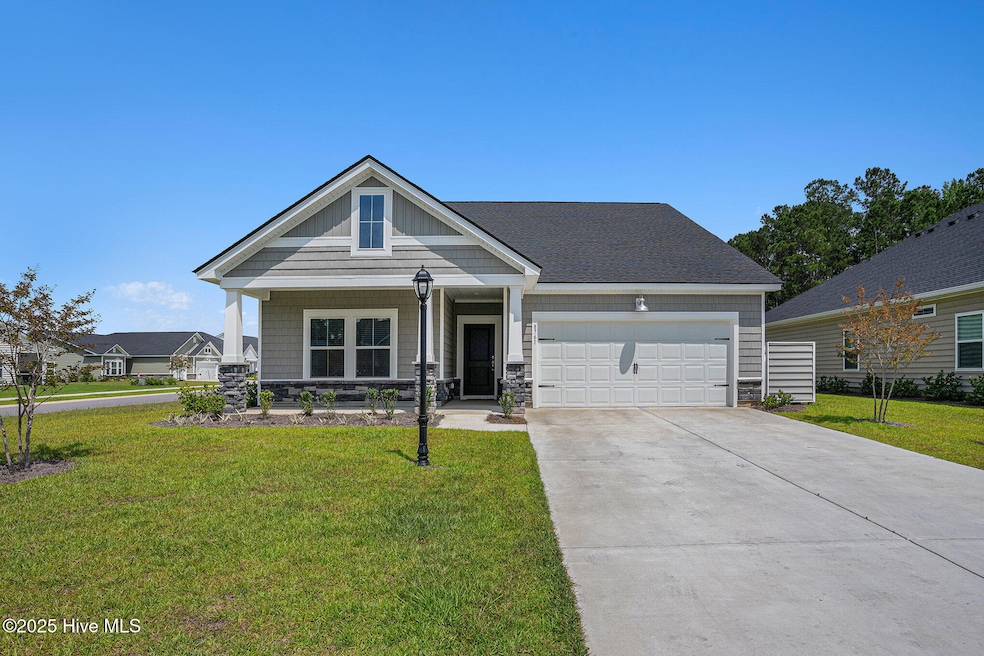
Estimated payment $2,554/month
Highlights
- Hot Property
- Fitness Center
- Gated Community
- Golf Course Community
- Indoor Pool
- Clubhouse
About This Home
Welcome to this stunning 3-bedroom, 2-bathroom home located in The Hamptons at Brunswick Plantation in Calabash, NC. Built in 2023, this home still shows like brand new and offers a thoughtfully designed layout with an inviting blend of comfort and modern elegance. As you step inside, you're greeted by a bright, open, and airy main living area filled with natural light and abundant recessed lighting. The spacious kitchen features stainless steel appliances, granite countertops, extensive cabinetry, and a large pantry. It overlooks the living room, creating a seamless flow ideal for entertaining or daily living. A dedicated dining space adds to the functionality and warmth of the home.The primary suite is a luxurious retreat, boasting tray ceilings, a spacious walk-in closet, and a beautifully designed en suite bathroom with a dual sink vanity and a large tiled walk-in shower. Two additional bedrooms and a full guest bathroom provide ample space for family, guests, or a home office. At the rear of the home, a peaceful screened-in porch offers the perfect spot to relax and enjoy the coastal breeze year-round.Brunswick Plantation is one of the area's premier gated communities, offering an incredible range of resort-style amenities that truly set it apart. Residents enjoy access to seven swimming pools--including both indoor and outdoor options--ensuring there's always a place to swim, no matter the season. The fully equipped fitness and wellness center makes it easy to stay active, while tennis and pickleball courts offer opportunities for friendly recreation. Golfers will love the 27-hole championship golf course that winds through the community, designed to challenge and delight players of all skill levels. A welcoming clubhouse with a restaurant, lounge, and regular social events fosters a strong sense of community, while scenic walking and biking trails let you soak in the natural beauty of the surroundings.
Home Details
Home Type
- Single Family
Year Built
- Built in 2023
Lot Details
- 9,148 Sq Ft Lot
- Lot Dimensions are 74x120x74x120
HOA Fees
- $93 Monthly HOA Fees
Home Design
- Slab Foundation
- Wood Frame Construction
- Architectural Shingle Roof
- Vinyl Siding
- Stick Built Home
- Stone Veneer
Interior Spaces
- 1,791 Sq Ft Home
- 1-Story Property
- Formal Dining Room
Kitchen
- Range
- Dishwasher
- Kitchen Island
- Solid Surface Countertops
Flooring
- Carpet
- Laminate
- Tile
Bedrooms and Bathrooms
- 3 Bedrooms
- 2 Full Bathrooms
- Walk-in Shower
Parking
- 2 Car Attached Garage
- Front Facing Garage
- Driveway
Outdoor Features
- Indoor Pool
- Enclosed patio or porch
Schools
- Jessie Mae Monroe Elementary School
- Shallotte Middle School
- West Brunswick High School
Utilities
- Heat Pump System
- Tankless Water Heater
Listing and Financial Details
- Assessor Parcel Number 210he013
Community Details
Overview
- Waccamaw Mgmt Association, Phone Number (843) 272-8705
- Brunswick Plantation Subdivision
Amenities
- Clubhouse
Recreation
- Golf Course Community
- Tennis Courts
- Pickleball Courts
- Fitness Center
- Community Pool
Security
- Security Service
- Gated Community
Map
Home Values in the Area
Average Home Value in this Area
Property History
| Date | Event | Price | Change | Sq Ft Price |
|---|---|---|---|---|
| 08/01/2025 08/01/25 | Price Changed | $376,400 | -0.1% | $210 / Sq Ft |
| 07/26/2025 07/26/25 | Price Changed | $376,900 | -0.1% | $210 / Sq Ft |
| 07/17/2025 07/17/25 | Price Changed | $377,400 | -0.1% | $211 / Sq Ft |
| 07/10/2025 07/10/25 | Price Changed | $377,900 | -0.1% | $211 / Sq Ft |
| 07/03/2025 07/03/25 | Price Changed | $378,400 | -0.1% | $211 / Sq Ft |
| 06/05/2025 06/05/25 | For Sale | $378,900 | +1.1% | $212 / Sq Ft |
| 03/06/2025 03/06/25 | For Sale | $374,900 | -- | $212 / Sq Ft |
Similar Homes in the area
Source: Hive MLS
MLS Number: 100511869
- 8920 Chesterfield Dr NW
- 8926 Chesterfield Dr NW
- 8714 Baton Rouge Ave NW Unit Lot 1174
- 8718 Baton Rouge Ave NW Unit 1173- St. Phillips
- 8710 Baton Rouge Ave NW Unit 1175
- 8726 Baton Rouge Ave NW Unit Lot 1171
- 8722 Baton Rouge Ave NW Unit Lot 1172
- 8711 Baton Rouge Ave NW Unit 1156
- 8715 Baton Rouge Ave NW Unit 1155
- 8719 Baton Rouge Ave NW Unit Lot 1154
- 8723 Baton Rouge Ave NW Unit Lot 1153
- 8727 Baton Rouge Ave NW Unit Lot 1152
- 8731 Baton Rouge Ave NW Unit Lot 1151 St. Phillip
- 8739 Baton Rouge Ave NW Unit 1149- St. Phillips
- 8735 Baton Rouge Ave NW Unit Lot 1150
- 8743 Baton Rouge Ave NW Unit Lot 1148
- 8945 Chesterfield Dr NW
- 8956 Chesterfield Dr NW
- 395 Ladyfish Loop NW Unit Lot 166 Hartford
- 9266 Checkerberry Square
- 213 Ladyfish Loop NW
- 1349 Fence Post Ln
- 455 Cornflower St
- 512 Slippery Rock Way
- 344 Eagle Claw Dr
- 74 Callaway Dr NW
- 1 Cattle Run Ln
- 101 Wheatfield Ct
- 9324 Eagle Ridge Dr
- 889 Willow Walk
- 31 Carolina Shores Pkwy
- 31 Quaker Ridge Dr Unit Cascade
- 31 Quaker Ridge Dr Unit Meander
- 2107 Cass Lake Dr
- 570 Tullimore Ln NW
- 3021 Siskin Dr NW
- 1324 Nora Ct
- 1035 Brightwater Way






