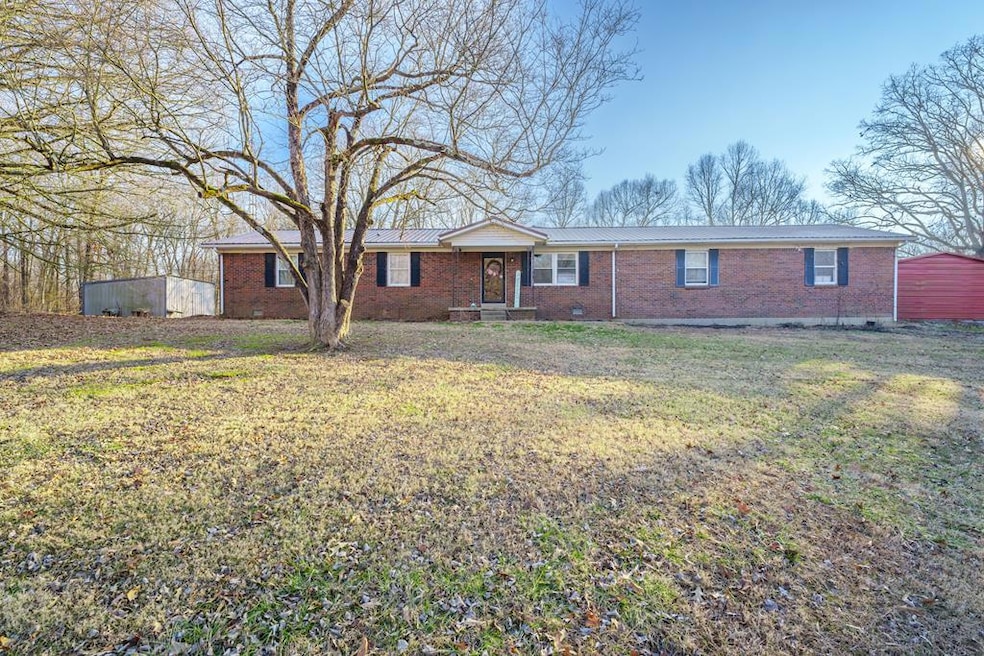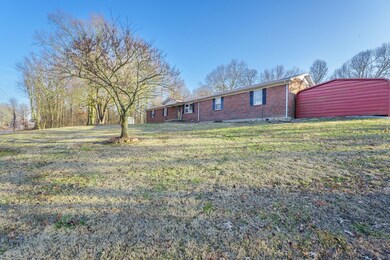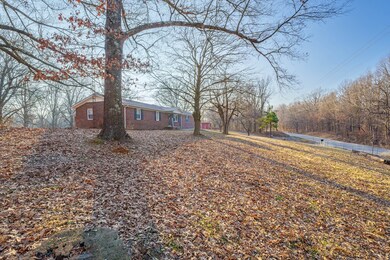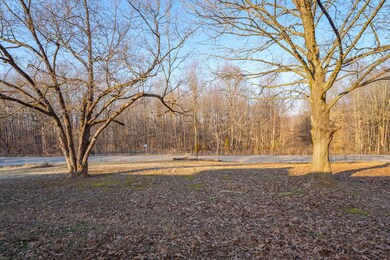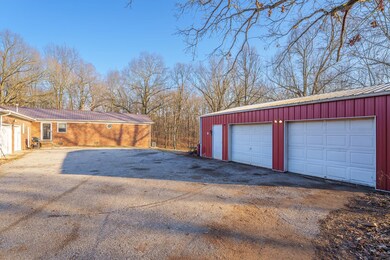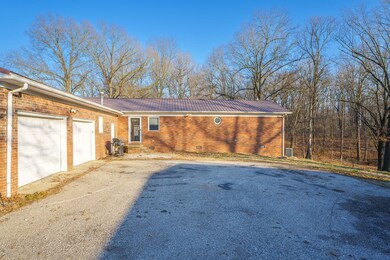8761 State Route 136 W Calhoun, KY 42327
Estimated payment $1,707/month
Highlights
- Spa
- Ranch Style House
- 4 Car Attached Garage
- Wooded Lot
- Covered Patio or Porch
- Tray Ceiling
About This Home
Welcome to this beautiful home situated on 3.67 fenced acres with a gated entrance and a pond. With many updates inside , this home features 4 bedroom, 3 full baths and 2 living spaces with over 2200 sq ft. Appliances, both HVAC systems, and hot water heater are just 2 years old! Attached to the home, you will find a mudroom and an oversized two car garage. Outside, there are multiple buildings with endless possibilities. 30x24 metal detached workshop, 12x12 concrete floor shed that is insulated, 16x16 wood floor shed that is insulated and 20x22 implement shed. Schedule your showing today! This one is a must see!!
Home Details
Home Type
- Single Family
Year Built
- Built in 1974
Lot Details
- 3.67 Acre Lot
- Chain Link Fence
- Irregular Lot
- Wooded Lot
Parking
- 4 Car Attached Garage
- Carport
- Garage Door Opener
- Open Parking
Home Design
- Ranch Style House
- Brick Exterior Construction
- Metal Roof
- Lead Paint Disclosure
Interior Spaces
- 2,219 Sq Ft Home
- Tray Ceiling
- Ceiling Fan
- Double Pane Windows
- Replacement Windows
- Window Screens
- Crawl Space
- Fire and Smoke Detector
Kitchen
- Oven
- Electric Range
- Microwave
- Dishwasher
- Kitchen Island
Bedrooms and Bathrooms
- 4 Bedrooms
- Walk-In Closet
- 3 Full Bathrooms
- Spa Bath
Laundry
- Laundry on main level
- Laundry in Bathroom
Outdoor Features
- Spa
- Covered Patio or Porch
- Exterior Lighting
- Shed
- Outbuilding
- Stoop
Utilities
- Forced Air Heating and Cooling System
- 220 Volts
- Electric Water Heater
- Septic Tank
- Cable TV Available
- TV Antenna
Map
Home Values in the Area
Average Home Value in this Area
Tax History
| Year | Tax Paid | Tax Assessment Tax Assessment Total Assessment is a certain percentage of the fair market value that is determined by local assessors to be the total taxable value of land and additions on the property. | Land | Improvement |
|---|---|---|---|---|
| 2025 | $2,834 | $265,000 | $23,400 | $241,600 |
| 2024 | $1,974 | $183,500 | $23,400 | $160,100 |
| 2023 | $1,983 | $183,500 | $23,400 | $160,100 |
| 2022 | $1,976 | $183,500 | $23,400 | $160,100 |
| 2021 | $1,823 | $169,500 | $23,400 | $146,100 |
| 2020 | $1,721 | $169,500 | $23,400 | $146,100 |
| 2019 | $1,723 | $169,500 | $23,400 | $146,100 |
| 2018 | $1,703 | $169,500 | $0 | $0 |
| 2016 | $1,307 | $137,700 | $0 | $0 |
| 2015 | $1,254 | $275,400 | $0 | $0 |
| 2014 | $1,246 | $275,400 | $0 | $0 |
| 2010 | -- | $137,700 | $0 | $0 |
Property History
| Date | Event | Price | List to Sale | Price per Sq Ft |
|---|---|---|---|---|
| 03/17/2024 03/17/24 | Off Market | $279,900 | -- | -- |
| 03/03/2024 03/03/24 | Pending | -- | -- | -- |
| 02/16/2024 02/16/24 | For Sale | $279,900 | -- | $126 / Sq Ft |
Purchase History
| Date | Type | Sale Price | Title Company |
|---|---|---|---|
| Deed | $265,000 | Attorney Only | |
| Deed | -- | -- |
Mortgage History
| Date | Status | Loan Amount | Loan Type |
|---|---|---|---|
| Open | $256,155 | FHA |
Source: Madisonville Hopkins County Board of REALTORS®
MLS Number: 114755
APN: 11-19A
- 2000 Kentucky 797
- 1432 Kentucky 797
- 1404 Trailer
- 806 Gravel Pit Rd
- 9 Parkview Cir
- 8 Parkview Cir
- 17541 Rangers Landing Rd
- 150 Highbanks Ferry Rd
- 20091 Upper Delaware Rd
- 115 River Loop Rd
- 2238 Collins Rd
- 19095 Upper Delaware Rd
- 254 State Route 81 N
- 7540 Kentucky 136
- 4552 Kentucky 1514
- 660 W 1st St
- 150 W Webster St
- 6988 State Route 56 E
- 295 Walnut St Unit C
- 9049 & 9055 Easy Street South Loop
