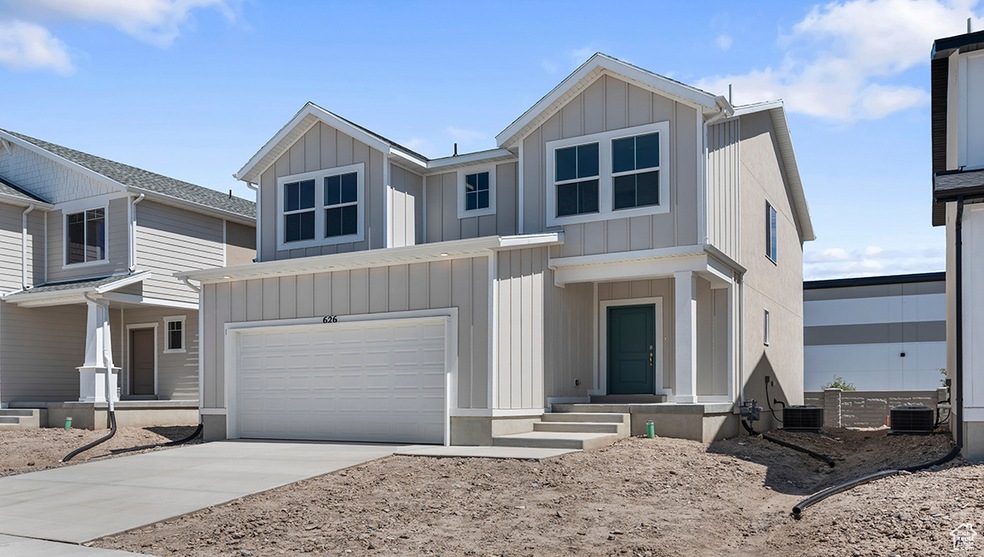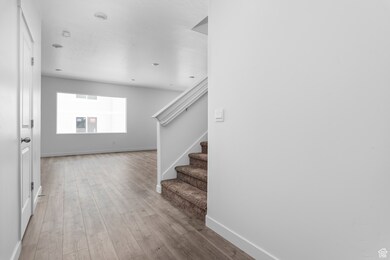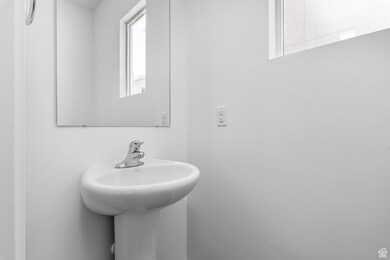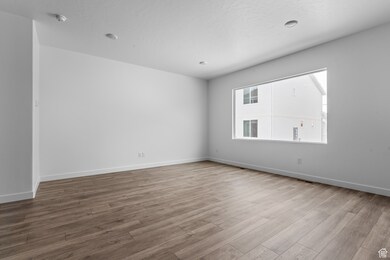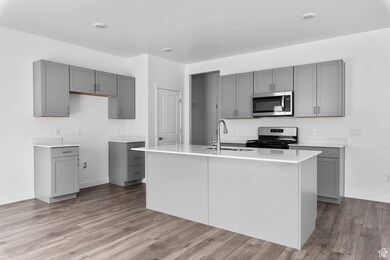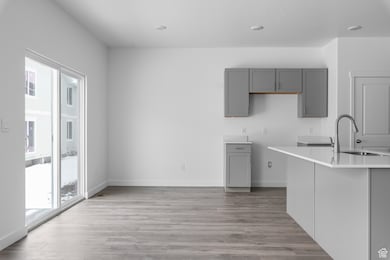
Estimated payment $3,109/month
Highlights
- New Construction
- Great Room
- 2 Car Attached Garage
- Clubhouse
- Community Pool
- Double Pane Windows
About This Home
Interest rates as low as 5.5% FHA/VA or 5.99% conventional & closing costs incentives for those who qualify for with our affiliated lender, DHI Mortgage. Please see flyer for more information. The ASPEN floorplan located on the West Bench of Salt Lake County tucked against the Oquirrh mountains! Close highway access you can get just about anywhere in Salt Lake County in 20 minutes or less. This Aspen plan has a loft upstairs perfect for a second family room or future 4th bedroom. Room in the unfinished basement for a future bedroom, family room, bathroom and storage. Quartz countertops, laminate flooring and stainless appliances are all included. Ask me about our generous home warranties, active radon mitigation system and Smart Home package which are all included in this home. Up to $6000 towards closing costs and special 30 YEAR FIXED interest rate through using preferred lender. Actual home may differ in color/material/options. Pictures are of finished homes of the same floor plan and may contain options/upgrades/ decorations/ furnishings not available at the advertised price. No representation or warranties are made regarding school districts and assignments; conduct your own investigation regarding current/future school boundaries. Buyer to verify all information. Sales office hours are Monday, Tuesday, Thursday, Friday and Saturday from 11:00am-6:00pm.
Listing Agent
Melissa Chiz
D.R. Horton, Inc License #11880556 Listed on: 05/22/2025
Home Details
Home Type
- Single Family
Est. Annual Taxes
- $4,100
Year Built
- Built in 2025 | New Construction
Lot Details
- 3,485 Sq Ft Lot
- Landscaped
- Sprinkler System
- Zoning described as 1107
HOA Fees
- $48 Monthly HOA Fees
Parking
- 2 Car Attached Garage
Home Design
- Stucco
Interior Spaces
- 2,711 Sq Ft Home
- 3-Story Property
- Double Pane Windows
- Great Room
- Basement Fills Entire Space Under The House
- Synthetic Countertops
Flooring
- Carpet
- Laminate
Bedrooms and Bathrooms
- 3 Bedrooms
- Walk-In Closet
Schools
- Elk Run Elementary School
- Matheson Middle School
- Cyprus High School
Utilities
- Forced Air Heating and Cooling System
- Natural Gas Connected
Listing and Financial Details
- Home warranty included in the sale of the property
- Assessor Parcel Number 14-32-159-008
Community Details
Overview
- Advantage Management Association, Phone Number (801) 235-7368
- Little Valley Gatew Subdivision
Amenities
- Picnic Area
- Clubhouse
Recreation
- Community Playground
- Community Pool
- Snow Removal
Map
Home Values in the Area
Average Home Value in this Area
Property History
| Date | Event | Price | Change | Sq Ft Price |
|---|---|---|---|---|
| 08/10/2025 08/10/25 | Price Changed | $499,990 | -3.8% | $184 / Sq Ft |
| 08/02/2025 08/02/25 | Price Changed | $519,990 | +3.0% | $192 / Sq Ft |
| 07/26/2025 07/26/25 | Price Changed | $504,990 | 0.0% | $186 / Sq Ft |
| 07/26/2025 07/26/25 | For Sale | $504,990 | -1.9% | $186 / Sq Ft |
| 06/04/2025 06/04/25 | Pending | -- | -- | -- |
| 05/22/2025 05/22/25 | For Sale | $514,990 | -- | $190 / Sq Ft |
Similar Homes in Magna, UT
Source: UtahRealEstate.com
MLS Number: 2086890
- 8762 W Trotter Mine Dr
- 8768 W Trotter Mine Dr Unit 439
- 8758 W Trotter Mine Dr Unit 441
- 3755 S Gold Bank Dr
- 8692 W Beckville Dr
- 3838 S Mcelroy Rd
- 3852 S Mcelroy Rd
- 8667 W Addie Dr
- 3860 S Mcelroy Rd Unit 293
- 3638 S Blazing Oak Dr
- 8622 W Cordero Dr Unit 1170
- 8590 W Bowie Dr
- 3646 S Elk Point Dr
- 8578 W Bowie Dr
- 8519 W Antelope Hills Dr
- 8624 W Lamplight Ln
- 3892 Buckland Dr
- 8515 W Bowie Dr Unit 147
- 8526 W Cordero Dr Unit 153
- 8513 W Bowie Dr Unit 146
- 8578 W Bowie Dr
- 8525 W Elk Mountain Rd
- 8548 W Henderson Way
- 4032 S Dry Hollow Ln
- 8744 Soapberry Dr Unit Downstairs
- 8279 W Arbor Park Dr
- 2842 S 8440 W
- 3242 S 7780 W
- 7345 W 3100 S
- 4029 S 7200 W
- 7318 W Laxey St
- 6655 W Millen Cir
- 3595 S Feulner Dr
- 6512 W 4100 S
- 4598 S 6000 W
- 5149 W Ct
- 2606 Anna Caroline Dr
- 5408 Hunter Dr
- 2785 S Winsted Way
- 5463 W 4485 S
