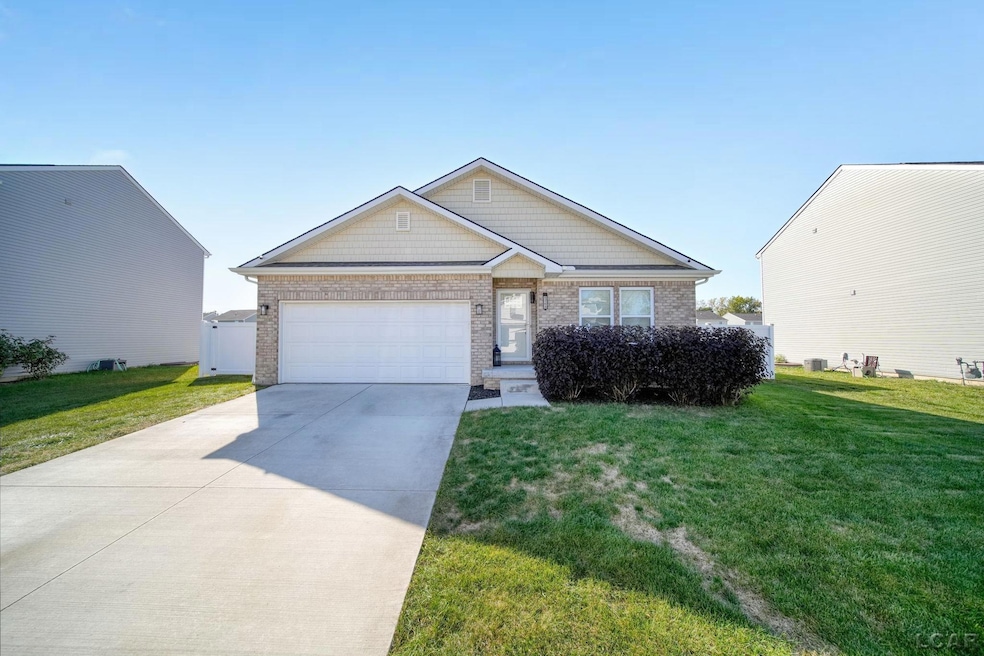
8763 E Park Ridge Cir Newport, MI 48166
Berlin Township NeighborhoodHighlights
- Ranch Style House
- Forced Air Heating and Cooling System
- Property is near a pond
- 2 Car Attached Garage
- Ceiling Fan
- Carpet
About This Home
As of January 2025Welcome home to 8763 E Park Ridge Circle - this recently built 4 Bed / 2 Bath ranch-style home from 2020! This charming residence features granite countertops throughout, high energy-efficient doors, a stamped patio, a privacy fence, a water osmosis system, and a shed for extra storage. Enjoy the convenience of an attached 2-car garage and included appliances. Located in a prime location with easy access to I-75 and 275, this home is not only in the desirable Airport School District but also near a variety of shopping, dining, and recreational options including two private ponds. Enjoy the convenience of nearby parks and community amenities, making it perfect for families and commuters alike.
Home Details
Home Type
- Single Family
Est. Annual Taxes
Year Built
- Built in 2020
HOA Fees
- $20 Monthly HOA Fees
Parking
- 2 Car Attached Garage
Home Design
- Ranch Style House
- Traditional Architecture
- Poured Concrete
- Vinyl Siding
Interior Spaces
- 1,612 Sq Ft Home
- Ceiling Fan
- Electric Fireplace
- Basement
Kitchen
- Oven or Range
- Microwave
- Dishwasher
- Disposal
Flooring
- Carpet
- Laminate
- Vinyl
Bedrooms and Bathrooms
- 4 Bedrooms
- 2 Full Bathrooms
Laundry
- Dryer
- Washer
Utilities
- Forced Air Heating and Cooling System
- Heating System Uses Natural Gas
- Electric Water Heater
Additional Features
- Property is near a pond
- Lot Dimensions are 75x133x75x133
Community Details
- North Park Residential Site Condominiums Subdivision
Listing and Financial Details
- Assessor Parcel Number 03 130 005 00
Ownership History
Purchase Details
Home Financials for this Owner
Home Financials are based on the most recent Mortgage that was taken out on this home.Purchase Details
Home Financials for this Owner
Home Financials are based on the most recent Mortgage that was taken out on this home.Purchase Details
Purchase Details
Similar Homes in Newport, MI
Home Values in the Area
Average Home Value in this Area
Purchase History
| Date | Type | Sale Price | Title Company |
|---|---|---|---|
| Warranty Deed | $329,900 | None Listed On Document | |
| Warranty Deed | $221,990 | First American Title | |
| Warranty Deed | -- | First American Title | |
| Warranty Deed | $1,085,000 | Michigan Title Insurance Age |
Mortgage History
| Date | Status | Loan Amount | Loan Type |
|---|---|---|---|
| Previous Owner | $191,990 | New Conventional |
Property History
| Date | Event | Price | Change | Sq Ft Price |
|---|---|---|---|---|
| 01/15/2025 01/15/25 | Sold | $329,900 | 0.0% | $205 / Sq Ft |
| 01/15/2025 01/15/25 | Pending | -- | -- | -- |
| 09/24/2024 09/24/24 | For Sale | $329,900 | +48.6% | $205 / Sq Ft |
| 02/25/2021 02/25/21 | Sold | $221,990 | -2.2% | $138 / Sq Ft |
| 08/25/2020 08/25/20 | Pending | -- | -- | -- |
| 08/07/2020 08/07/20 | Price Changed | $226,990 | +2.3% | $141 / Sq Ft |
| 07/23/2020 07/23/20 | Price Changed | $221,990 | +0.9% | $138 / Sq Ft |
| 07/20/2020 07/20/20 | For Sale | $219,990 | -- | $136 / Sq Ft |
Tax History Compared to Growth
Tax History
| Year | Tax Paid | Tax Assessment Tax Assessment Total Assessment is a certain percentage of the fair market value that is determined by local assessors to be the total taxable value of land and additions on the property. | Land | Improvement |
|---|---|---|---|---|
| 2025 | $3,424 | $144,300 | $0 | $0 |
| 2024 | $1,431 | $144,300 | $0 | $0 |
| 2023 | $1,362 | $120,200 | $0 | $0 |
| 2022 | $3,115 | $120,200 | $0 | $0 |
| 2021 | $1,463 | $56,700 | $0 | $0 |
| 2020 | $249 | $12,500 | $0 | $0 |
| 2019 | $193 | $12,500 | $0 | $0 |
| 2018 | $191 | $12,500 | $0 | $0 |
| 2017 | $184 | $12,500 | $0 | $0 |
| 2016 | $185 | $12,500 | $0 | $0 |
| 2015 | $181 | $4,250 | $0 | $0 |
| 2014 | $179 | $4,250 | $0 | $0 |
| 2013 | -- | $4,250 | $0 | $0 |
Agents Affiliated with this Home
-

Seller's Agent in 2025
Cj Coleman
Front Street Realty
(517) 438-1827
1 in this area
8 Total Sales
-
K
Buyer's Agent in 2025
Kimberle Daniels
Howard Hanna - Monroe
(734) 755-3449
3 in this area
98 Total Sales
-

Seller's Agent in 2021
Scott Fader
Mitten Realty Group LLC
(248) 390-8242
23 in this area
2,439 Total Sales
-
G
Seller Co-Listing Agent in 2021
Gary Brincat
Mitten Realty Group LLC
(248) 568-3441
23 in this area
378 Total Sales
Map
Source: Michigan Multiple Listing Service
MLS Number: 50156284
APN: 03-130-005-00
- 8779 E Park Ridge Cir
- 8745 Birchwood Dr
- 9109 Maple Ridge Dr
- 8848 Swan Creek Rd
- 00000 Swan Creek Rd
- 2552 Newport Rd
- 9053 Greentree Dr Unit 64
- 2337 Crestview Dr Unit 106
- 2322 Crestview Dr Unit 99
- 2346 Charter Oak Ct
- 9244 Greentree Dr Unit 125
- 9334 W Timberview Dr
- 8826 Mikado Dr
- 4096 Stonewood Ct
- 9285 Iron Ridge Rd Unit 385
- 8614 Stephanie Dr
- 8459 Talon Ct
- 9064 Rock Harbor Dr
- 9154 Lantern Way
- 8489 Cobblestone Dr
