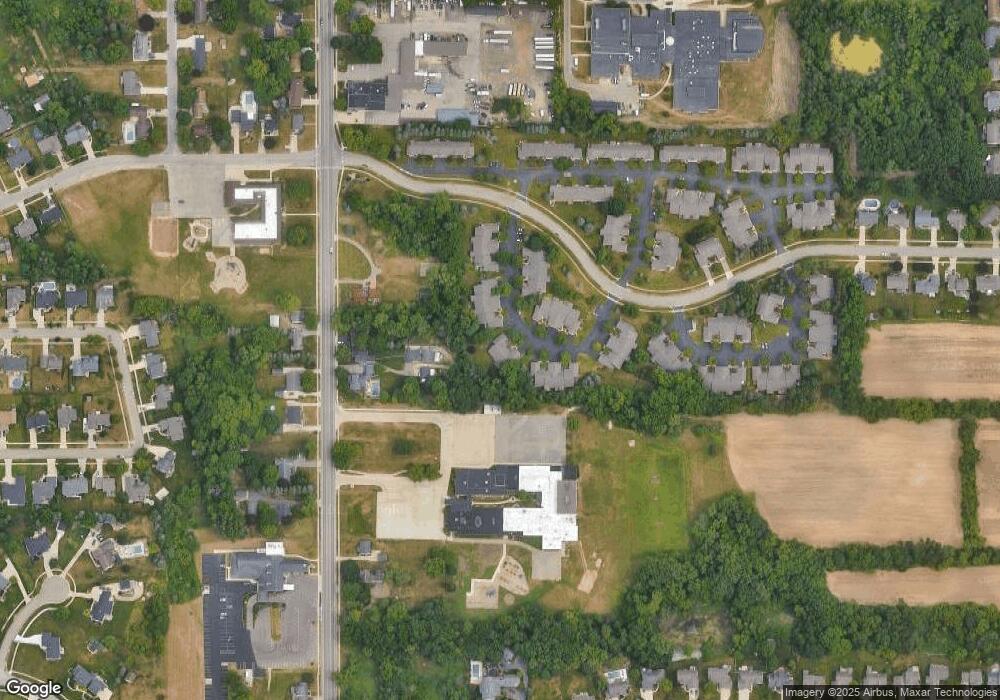8763 Lindsey Ln SW Byron Center, MI 49315
Estimated Value: $298,000 - $382,000
2
Beds
2
Baths
1,300
Sq Ft
$268/Sq Ft
Est. Value
About This Home
This home is located at 8763 Lindsey Ln SW, Byron Center, MI 49315 and is currently estimated at $348,309, approximately $267 per square foot. 8763 Lindsey Ln SW is a home located in Kent County with nearby schools including Robert L. Nickels Intermediate School, Brown Elementary School, and Byron Center West Middle School.
Ownership History
Date
Name
Owned For
Owner Type
Purchase Details
Closed on
Jul 7, 2016
Sold by
Hodgson Ronald B
Bought by
Hodgson Ronald B and Hodgson Carie L Larson
Current Estimated Value
Home Financials for this Owner
Home Financials are based on the most recent Mortgage that was taken out on this home.
Original Mortgage
$164,720
Outstanding Balance
$131,397
Interest Rate
3.64%
Mortgage Type
New Conventional
Estimated Equity
$216,912
Purchase Details
Closed on
Jun 24, 2016
Sold by
Deweerd Jerald Sidney and Deweerd Beatrice Kay
Bought by
Hodgson Ronald B
Home Financials for this Owner
Home Financials are based on the most recent Mortgage that was taken out on this home.
Original Mortgage
$164,720
Outstanding Balance
$131,397
Interest Rate
3.64%
Mortgage Type
New Conventional
Estimated Equity
$216,912
Create a Home Valuation Report for This Property
The Home Valuation Report is an in-depth analysis detailing your home's value as well as a comparison with similar homes in the area
Home Values in the Area
Average Home Value in this Area
Purchase History
| Date | Buyer | Sale Price | Title Company |
|---|---|---|---|
| Hodgson Ronald B | -- | Attorney | |
| Hodgson Ronald B | $205,900 | Chicago Title |
Source: Public Records
Mortgage History
| Date | Status | Borrower | Loan Amount |
|---|---|---|---|
| Open | Hodgson Ronald B | $164,720 |
Source: Public Records
Tax History Compared to Growth
Tax History
| Year | Tax Paid | Tax Assessment Tax Assessment Total Assessment is a certain percentage of the fair market value that is determined by local assessors to be the total taxable value of land and additions on the property. | Land | Improvement |
|---|---|---|---|---|
| 2025 | $2,507 | $167,400 | $0 | $0 |
| 2024 | $2,507 | $157,200 | $0 | $0 |
| 2023 | $2,397 | $143,700 | $0 | $0 |
| 2022 | $3,293 | $130,500 | $0 | $0 |
| 2021 | $3,205 | $122,600 | $0 | $0 |
| 2020 | $2,207 | $113,400 | $0 | $0 |
| 2019 | $3,128 | $105,300 | $0 | $0 |
| 2018 | $3,064 | $100,300 | $5,500 | $94,800 |
| 2017 | $2,981 | $87,900 | $0 | $0 |
| 2016 | $2,222 | $81,800 | $0 | $0 |
| 2015 | $2,184 | $81,800 | $0 | $0 |
| 2013 | -- | $71,200 | $0 | $0 |
Source: Public Records
Map
Nearby Homes
- 8750 Lindsey Ln SW Unit 23
- 2267 Aimie Ave SW
- 2599 Ridge Top Dr SW
- 2156 Center Grange Dr
- 8608 Woodruff Dr SW
- 8581 Troy St SW
- 8695 Bethany Dr SW
- 8652 Bethany Dr SW
- 8638 Bethany Dr SW
- 670 84th St SW
- 1941 Conifer Ridge Dr SW
- 8541 Woodhaven Dr SW
- 1768 Hightree Dr SW
- 8564 Elkwood Dr SW
- 8330 Rockledge Way SW Unit 92
- 2740 Woodhaven Ct SW Unit 2
- 8393 Woodhaven Dr SW Unit 1
- 1666 Bayleaf Dr
- 1664 Thyme Dr
- 1666 Thyme Dr
- 8763 Lindsey Ln SW Unit 42
- 8767 Lindsey Ln SW
- 8771 Lindsey Ln SW
- 8759 Lindsey Ln SW
- 8774 Lindsey Ln SW
- 8772 Lindsey Ln SW
- 8770 Lindsey Ln SW
- 8770 Lindsey Ln SW Unit 29
- 8755 Lindsey Ln SW Unit 27
- 8775 Lindsey Ln SW Unit 35
- 8777 Lindsey Ln SW
- 8751 Lindsey Ln SW
- 8751 Lindsey Ln SW Unit 28
- 8779 Lindsey Ln SW Unit 33
- 8776 Lindsey Ln SW
- 8776 Lindsey Ln SW Unit 32
- 8748 Lindsey Ln SW
- 8748 Lindsey Ln SW Unit 22
- 8752 Lindsey Ln SW Unit 24
- 8747 Lindsey Ln SW
