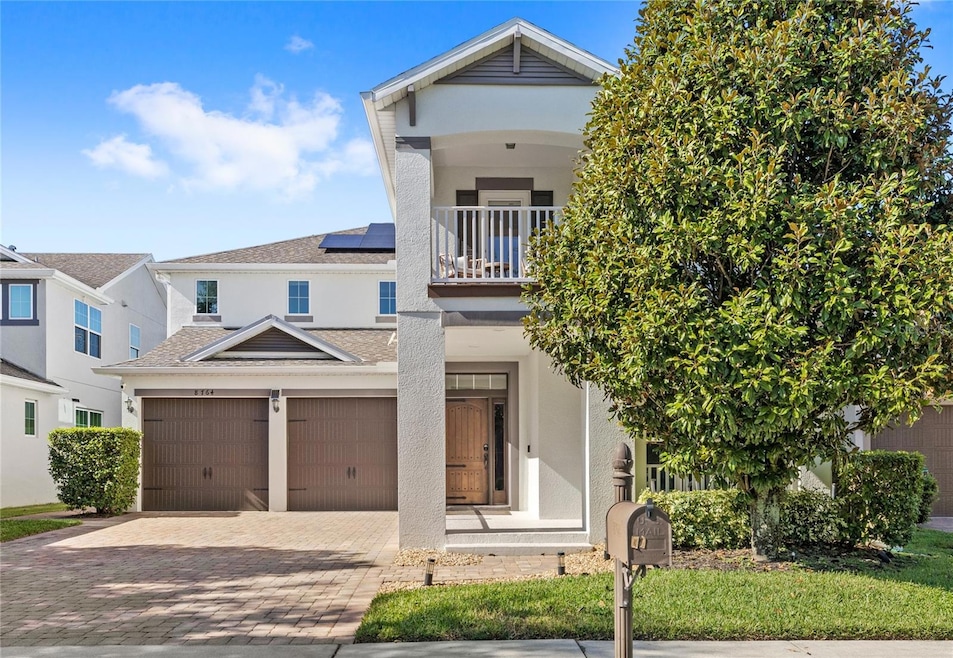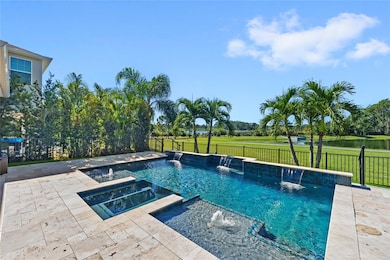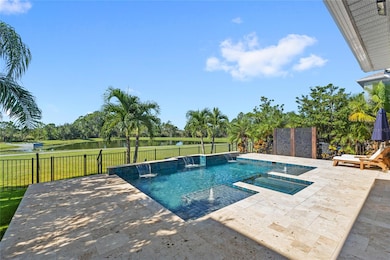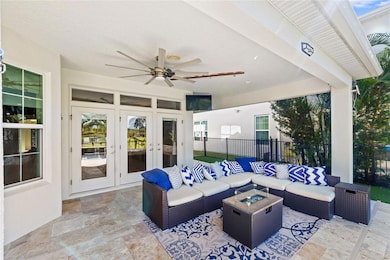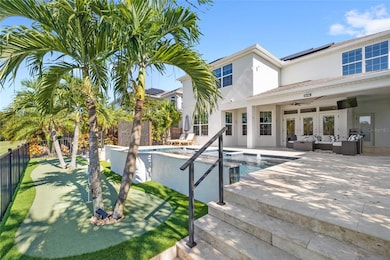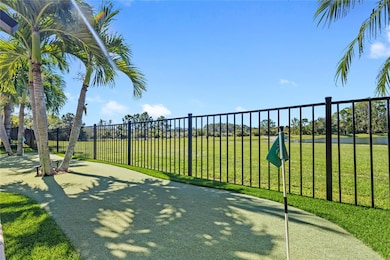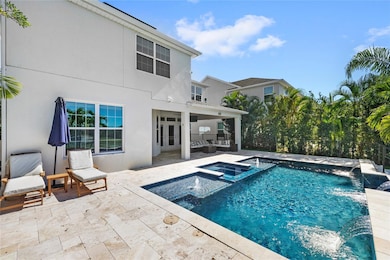8764 Lookout Pointe Dr Windermere, FL 34786
Estimated payment $6,573/month
Highlights
- In Ground Pool
- Solar Power System
- Family Room Off Kitchen
- Bay Lake Elementary School Rated A-
- Home Office
- 2 Car Attached Garage
About This Home
Under contract-accepting backup offers. Experience all the MAGIC that living in Windermere has to offer with DISNEY FIREWORK VIEWS from your private pool deck every night! Waterviews, Florida Pines, blue skies, and palm trees right in your own backyard. A true outdoor oasis with TRAVERTINE TILE pool deck, a shady covered lanai, pool and spa with water feature, a FENCED YARD, and a miniature golf PUTTING GREEN! Located in Windermere Trails you have access to a beautiful WALKING AND BIKING TRAIL behind your home that winds through the community green spaces and along Lake Reams to the community pool and playground. DOORSTEP TO DISNEY IN ABOUT TEN MINUTES! Windermere is one of the most comfortable and convenient neighborhoods to live in in Central Florida. Zoned for A-RATED SCHOOLS Bay Lake Elementary, Horizon West Middle, and Windermere High School. Windermere Preparatory Academy is nearby as well. BRAND NEW HVAC with UV light filter installed in 2025. Solar panels are PAID OFF saving you every month on your electric bill!
Downstairs office. Open concept living. Pool bathroom. Shaded front porch. Upstairs is a large enclosed loft. A private balcony off the secondary bedroom. Lots of closets for good storage space. Great NATURAL LIGHT. The home is in fantastic condition. Lakeside Village Plaza is right outside the community with everything you need like Publix grocery and pharmacy, doctors offices, dental, ortho, eye, gym, pilates, sports medicine, Kid Strong, Rokkas Market, Chipotle, UPS, bars, Mavis Tire, daycares, banks, Starbucks, salons, restaurants and so much more. Thirty minutes to downtown Orlando and MCO.
Listing Agent
REAL BROKER, LLC Brokerage Phone: 855-450-0442 License #3313335 Listed on: 10/16/2025
Home Details
Home Type
- Single Family
Est. Annual Taxes
- $9,789
Year Built
- Built in 2015
Lot Details
- 6,138 Sq Ft Lot
- Northeast Facing Home
- Property is zoned P-D
HOA Fees
- $83 Monthly HOA Fees
Parking
- 2 Car Attached Garage
Home Design
- Slab Foundation
- Shingle Roof
- Block Exterior
- Stucco
Interior Spaces
- 3,423 Sq Ft Home
- 2-Story Property
- Ceiling Fan
- Family Room Off Kitchen
- Living Room
- Home Office
Kitchen
- Eat-In Kitchen
- Range
- Microwave
- Dishwasher
Flooring
- Ceramic Tile
- Luxury Vinyl Tile
Bedrooms and Bathrooms
- 4 Bedrooms
- Primary Bedroom Upstairs
- En-Suite Bathroom
- Walk-In Closet
- Split Vanities
- Shower Only
Laundry
- Laundry Room
- Laundry on upper level
- Dryer
- Washer
Schools
- Bay Lake Elementary School
- Horizon West Middle School
- Windermere High School
Additional Features
- Solar Power System
- In Ground Pool
- Central Heating and Cooling System
Listing and Financial Details
- Visit Down Payment Resource Website
- Legal Lot and Block 373 / 03/
- Assessor Parcel Number 36-23-27-9162-03-730
Community Details
Overview
- Jamie Stevens/Premiere Association Management Association, Phone Number (352) 432-3312
- Windermere Trls Ph 3A Subdivision
Recreation
- Community Playground
- Community Pool
- Park
- Dog Park
Map
Home Values in the Area
Average Home Value in this Area
Tax History
| Year | Tax Paid | Tax Assessment Tax Assessment Total Assessment is a certain percentage of the fair market value that is determined by local assessors to be the total taxable value of land and additions on the property. | Land | Improvement |
|---|---|---|---|---|
| 2025 | $9,789 | $745,130 | $200,000 | $545,130 |
| 2024 | $8,325 | $626,340 | $105,000 | $521,340 |
| 2023 | $8,325 | $527,327 | $105,000 | $422,327 |
| 2022 | $7,182 | $442,715 | $105,000 | $337,715 |
| 2021 | $6,616 | $390,845 | $95,000 | $295,845 |
| 2020 | $5,382 | $363,391 | $0 | $0 |
| 2019 | $5,547 | $355,221 | $0 | $0 |
| 2018 | $5,496 | $348,598 | $0 | $0 |
| 2017 | $5,425 | $341,428 | $60,000 | $281,428 |
| 2016 | $6,025 | $332,720 | $60,000 | $272,720 |
| 2015 | $937 | $32,000 | $32,000 | $0 |
Property History
| Date | Event | Price | List to Sale | Price per Sq Ft | Prior Sale |
|---|---|---|---|---|---|
| 12/26/2025 12/26/25 | Pending | -- | -- | -- | |
| 12/12/2025 12/12/25 | For Sale | $1,085,000 | 0.0% | $317 / Sq Ft | |
| 11/11/2025 11/11/25 | Pending | -- | -- | -- | |
| 10/16/2025 10/16/25 | For Sale | $1,085,000 | +5.3% | $317 / Sq Ft | |
| 07/26/2024 07/26/24 | Sold | $1,030,000 | -6.3% | $301 / Sq Ft | View Prior Sale |
| 06/19/2024 06/19/24 | Pending | -- | -- | -- | |
| 06/12/2024 06/12/24 | For Sale | $1,099,000 | 0.0% | $321 / Sq Ft | |
| 06/07/2024 06/07/24 | Pending | -- | -- | -- | |
| 05/29/2024 05/29/24 | Price Changed | $1,099,000 | -8.4% | $321 / Sq Ft | |
| 05/01/2024 05/01/24 | For Sale | $1,200,000 | +135.3% | $351 / Sq Ft | |
| 11/18/2020 11/18/20 | Sold | $510,000 | -1.7% | $152 / Sq Ft | View Prior Sale |
| 10/20/2020 10/20/20 | Pending | -- | -- | -- | |
| 10/15/2020 10/15/20 | For Sale | $519,000 | -- | $155 / Sq Ft |
Purchase History
| Date | Type | Sale Price | Title Company |
|---|---|---|---|
| Warranty Deed | $1,030,000 | Express Title & Closing | |
| Warranty Deed | $510,000 | First American Title | |
| Special Warranty Deed | $440,600 | Carefree Title Agency Inc |
Mortgage History
| Date | Status | Loan Amount | Loan Type |
|---|---|---|---|
| Open | $772,500 | New Conventional |
Source: Stellar MLS
MLS Number: O6350484
APN: 36-2327-9162-03-730
- 8746 Crescendo Ave
- 11922 Angle Pond Ave
- 8582 Powder Ridge Trail
- 12307 Langstaff Dr
- 12333 Via Derna Place
- 12142 Canyon Sun Trail
- 12136 Canyon Sun Trail
- 8638 Brookvale Dr
- 10624 Reams Rd
- 10750 Reams Rd
- 12060 Via Caselli Ln
- 8625 Coventry Park Way
- 9331 Royal Estates Blvd
- 11949 Verrazano Dr
- 12716 Langstaff Dr
- 8225 Bryce Canyon Ave
- 11926 Verrazano Dr
- 12335 Cruxbury Dr
- 12862 Langstaff Dr
- 9453 Prince Harry Dr
