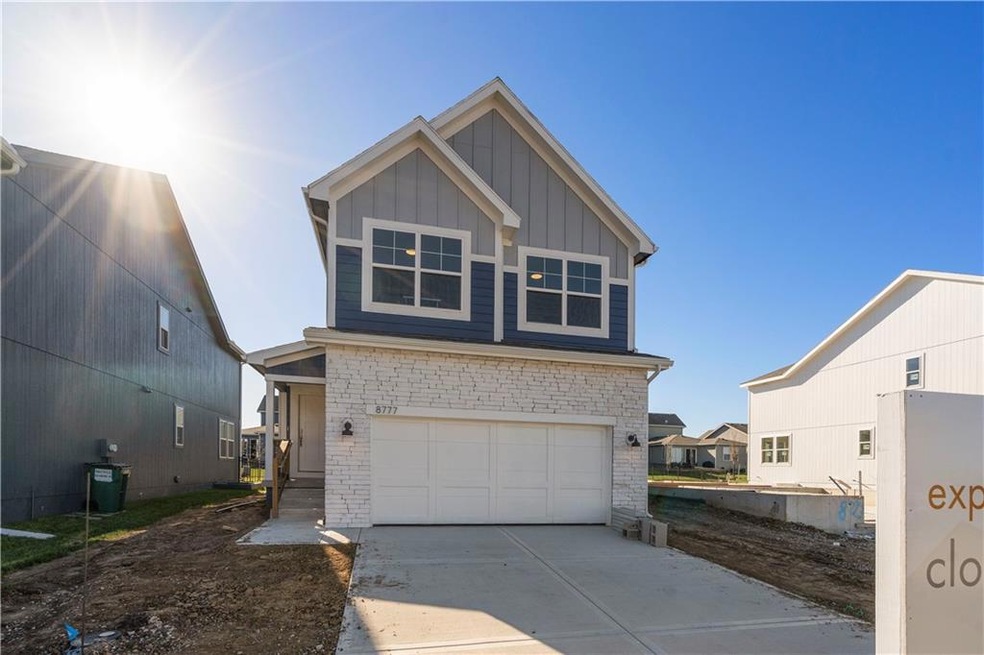
8764 SW 8th St Blue Springs, MO 64064
Estimated payment $1,946/month
Highlights
- Custom Closet System
- ENERGY STAR Certified Homes
- Traditional Architecture
- Mason Elementary School Rated A
- Clubhouse
- Wood Flooring
About This Home
UNDER CONSTRUCTION!! About 180 days out! Lees Summit award winning Schools! The Saffron floor plan by award winning Summit Homes! Spacious main level for daily living with all bedrooms and laundry on the upper level. Large island with quartz countertops in the kitchen that overlooks the Dining room/Great Room. Large Primary Bedroom with an open spa-like bathroom. The Primary Bathroom has an oversized vanity with double sinks with quartz countertops and a walk-in shower. Beautiful landscaping and this one backs to green space! Possible 5th bedroom with basement finish. Amenities include the luxury of a beautiful two-acre pond, pool with open-air clubhouse, playground, covered pavilion with a grill and relaxing hammock. **This is a dirt lot. Please see the Saffron model at 8733 SW Edgewater Dr**
Listing Agent
ReeceNichols - Lees Summit Brokerage Phone: 816-716-7065 License #2011039136 Listed on: 02/21/2025

Home Details
Home Type
- Single Family
Est. Annual Taxes
- $514
Year Built
- Built in 2025 | Under Construction
Lot Details
- 4,560 Sq Ft Lot
- Southwest Facing Home
- Paved or Partially Paved Lot
HOA Fees
- $68 Monthly HOA Fees
Parking
- 2 Car Attached Garage
- Front Facing Garage
Home Design
- Traditional Architecture
- Frame Construction
- Composition Roof
- Wood Siding
Interior Spaces
- 1,681 Sq Ft Home
- 2-Story Property
- Great Room
- Combination Dining and Living Room
Kitchen
- Built-In Electric Oven
- Dishwasher
- Stainless Steel Appliances
- Kitchen Island
- Disposal
Flooring
- Wood
- Wall to Wall Carpet
- Ceramic Tile
Bedrooms and Bathrooms
- 4 Bedrooms
- Custom Closet System
- Walk-In Closet
Laundry
- Laundry Room
- Washer
Basement
- Basement Fills Entire Space Under The House
- Sump Pump
- Basement Window Egress
Home Security
- Smart Thermostat
- Fire and Smoke Detector
Eco-Friendly Details
- Energy-Efficient Appliances
- Energy-Efficient Construction
- Energy-Efficient HVAC
- Energy-Efficient Lighting
- ENERGY STAR Certified Homes
- Energy-Efficient Thermostat
Schools
- Mason Elementary School
- Lee's Summit North High School
Utilities
- Forced Air Heating and Cooling System
- High-Efficiency Water Heater
Additional Features
- Playground
- City Lot
Listing and Financial Details
- Assessor Parcel Number 54-330-31-13-00-0-00-000
- $0 special tax assessment
Community Details
Overview
- Association fees include curbside recycling, trash
- Edgewater Subdivision, Saffron Floorplan
Amenities
- Clubhouse
Recreation
- Community Pool
- Trails
Map
Home Values in the Area
Average Home Value in this Area
Tax History
| Year | Tax Paid | Tax Assessment Tax Assessment Total Assessment is a certain percentage of the fair market value that is determined by local assessors to be the total taxable value of land and additions on the property. | Land | Improvement |
|---|---|---|---|---|
| 2024 | $514 | $1,539 | $1,539 | -- |
| 2023 | $513 | $1,539 | $1,539 | -- |
Property History
| Date | Event | Price | Change | Sq Ft Price |
|---|---|---|---|---|
| 06/11/2025 06/11/25 | Pending | -- | -- | -- |
| 03/14/2025 03/14/25 | Price Changed | $335,163 | 0.0% | $199 / Sq Ft |
| 02/21/2025 02/21/25 | For Sale | $335,043 | -- | $199 / Sq Ft |
Similar Homes in Blue Springs, MO
Source: Heartland MLS
MLS Number: 2532253
- 8810 SW 9th Terrace
- 8826 SW 9th Terrace
- 8768 SW 8th St
- 8830 SW 9th Terrace
- 8792 SW 9th St
- 8838 SW 9th Terrace
- 8782 SW 10th St
- 8778 SW 10th St
- 8819 SW 8th St
- 8761 SW Brickell Dr
- 8757 SW Brickell Dr
- 8756 SW Brickell Dr
- 8752 SW Brickell Dr
- 8805 SW 10th St
- 8809 SW 10th St
- 8813 SW 10th St
- 8817 SW 10th St
- 8748 SW Brickell Dr
- 8821 SW 10th St
- 8825 SW 10th St






