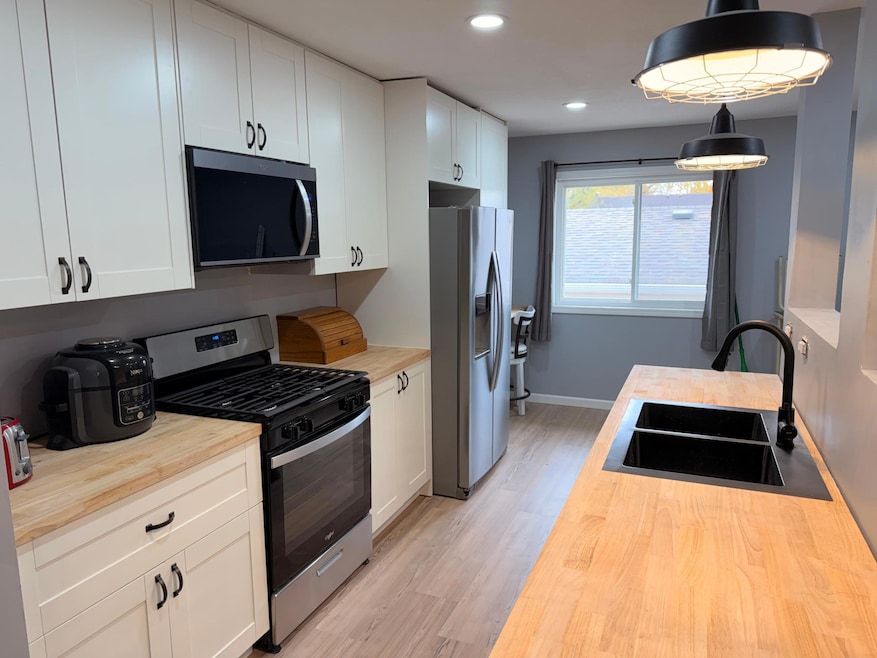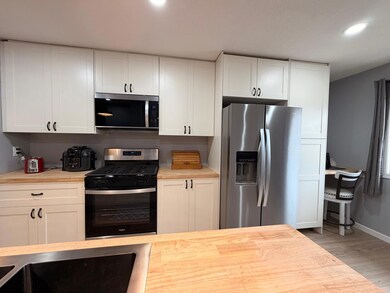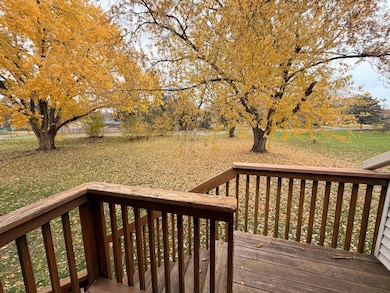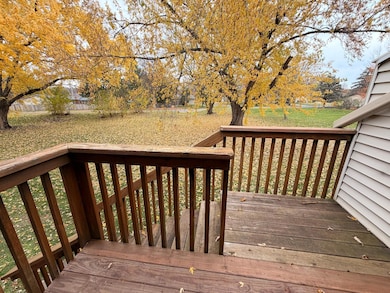
8765 Ironwood Ave S Cottage Grove, MN 55016
Estimated payment $1,682/month
Highlights
- Stainless Steel Appliances
- Living Room
- Forced Air Heating and Cooling System
- Eat-In Kitchen
- Guest Parking
- Water Softener is Owned
About This Home
Welcome home to this beautifully renovated 3-bed, 2-bath townhome in the heart of Cottage Grove. Nearly every inch of this property has been updated, featuring a brand-new kitchen with modern cabinetry, countertops, and stainless steel appliances, new flooring throughout, a refreshed lower-level full bath, and a newly added upper-level half bath. The bright upper level offers a spacious living and dining area with walkout access to a private deck, perfect for morning coffee or evening grilling. All three bedrooms are located on the lower level, highlighted by daylight and egress windows that bring in excellent natural light. The detached garage is insulated and sheetrocked, providing versatile storage and comfort year-round. Enjoy additional guest parking and low-maintenance living with an HOA that covers lawn care, snow removal, sanitation, and hazard insurance. This home is ideally situated near parks, shopping, restaurants, and convenient Highway 61 access, and is located within the well-regarded South Washington County School District. Whether you are a first-time buyer, looking to downsize, or seeking a turnkey investment, this townhome offers comfort, value, and convenience.
Open House Schedule
-
Saturday, November 15, 202511:00 am to 1:00 pm11/15/2025 11:00:00 AM +00:0011/15/2025 1:00:00 PM +00:00Add to Calendar
Townhouse Details
Home Type
- Townhome
Est. Annual Taxes
- $2,082
Year Built
- Built in 1972
Lot Details
- 1,742 Sq Ft Lot
- Lot Dimensions are 20x77
- Few Trees
HOA Fees
- $273 Monthly HOA Fees
Parking
- 1 Car Garage
- Garage Door Opener
- Guest Parking
Home Design
- Bi-Level Home
- Vinyl Siding
Interior Spaces
- Living Room
- Dining Room
- Basement
- Basement Window Egress
Kitchen
- Eat-In Kitchen
- Range
- Microwave
- Dishwasher
- Stainless Steel Appliances
- Disposal
Bedrooms and Bathrooms
- 3 Bedrooms
Laundry
- Dryer
- Washer
Utilities
- Forced Air Heating and Cooling System
- Vented Exhaust Fan
- 100 Amp Service
- Gas Water Heater
- Water Softener is Owned
- Cable TV Available
Community Details
- Association fees include hazard insurance, lawn care, ground maintenance, trash, snow removal
- Pinetree Pond Association, Phone Number (952) 277-2708
Listing and Financial Details
- Assessor Parcel Number 1602721430015
Map
Home Values in the Area
Average Home Value in this Area
Tax History
| Year | Tax Paid | Tax Assessment Tax Assessment Total Assessment is a certain percentage of the fair market value that is determined by local assessors to be the total taxable value of land and additions on the property. | Land | Improvement |
|---|---|---|---|---|
| 2024 | $2,082 | $182,800 | $40,000 | $142,800 |
| 2023 | $2,082 | $175,400 | $35,000 | $140,400 |
| 2022 | $1,754 | $169,700 | $37,600 | $132,100 |
| 2021 | $2,108 | $143,200 | $31,200 | $112,000 |
| 2020 | $1,906 | $152,300 | $49,000 | $103,300 |
| 2019 | $1,748 | $133,200 | $30,000 | $103,200 |
| 2018 | $1,574 | $119,100 | $30,000 | $89,100 |
| 2017 | $1,300 | $105,100 | $19,000 | $86,100 |
| 2016 | $1,266 | $87,500 | $10,000 | $77,500 |
| 2015 | $910 | $60,900 | $10,100 | $50,800 |
| 2013 | -- | $57,500 | $10,000 | $47,500 |
Purchase History
| Date | Type | Sale Price | Title Company |
|---|---|---|---|
| Warranty Deed | $170,000 | Legacy Title | |
| Warranty Deed | $150,000 | Viking Title Llc | |
| Warranty Deed | $142,000 | -- | |
| Deed | $170,000 | -- |
Mortgage History
| Date | Status | Loan Amount | Loan Type |
|---|---|---|---|
| Open | $166,920 | FHA | |
| Previous Owner | $154,950 | VA | |
| Closed | $166,920 | No Value Available |
About the Listing Agent

Jeff Steinman | Clear Value Realty | Bridge Realty
Your Trusted Partner in Buying & Selling Homes
With over 15 years of experience in real estate, I founded Clear Value Realty to provide a smarter, more affordable way for homeowners to sell their properties—without the high listing fees of traditional agencies. My mission is simple: deliver expert service with integrity, transparency, and no pressure.
For Sellers: Keep More of Your Equity with Our $4,995 Flat-Fee Listing
Jeffrey's Other Listings
Source: NorthstarMLS
MLS Number: 6816587
APN: 16-027-21-43-0015
- 8664 88th St S
- 8594 88th St S
- 8331 88th St S
- 8458 Ivywood Ave S
- 8479 Ivywood Ave S
- 8355 Foothill Rd S
- 8870 92nd St S
- 8656 Imperial Ave S
- The Barrett Plan at Mississippi Landing
- The Biscay Plan at Mississippi Landing
- The Becker Plan at Mississippi Landing
- The Brookston Plan at Mississippi Landing
- 8095 Harkness Rd S
- 8178 Hillside Trail S
- 8215 Janero Ave S
- 8390 81st St S
- 9159 Jeffery Ave S
- 9455 Jarrod Ave S
- 8112 Janero Ave S
- 8769 Jewel Ave S
- 8605 Ivywood Ave S
- 8525 Ivywood Ave S
- 8240 E Point Douglas Rd S
- 8120 E Point Douglas Rd S
- 8496 Harkness Rd S
- 7550 80th St
- 7920 Hearthside Ave
- 7750 Hinton Ave S
- 7752 Hemingway Ave S
- 9712 Hames Ct S
- 7689 Hardwood Ave S
- 7173 Joplin Ave S
- 8412 Grange Blvd
- 8314 67th St S
- 7416 Aspen Cove S
- 7445 Timber Crest Dr S
- 6435 Inspire Cir S
- 7252 61st St S
- 5289 Long Pointe Pass
- 5285 Long Pointe Pass



