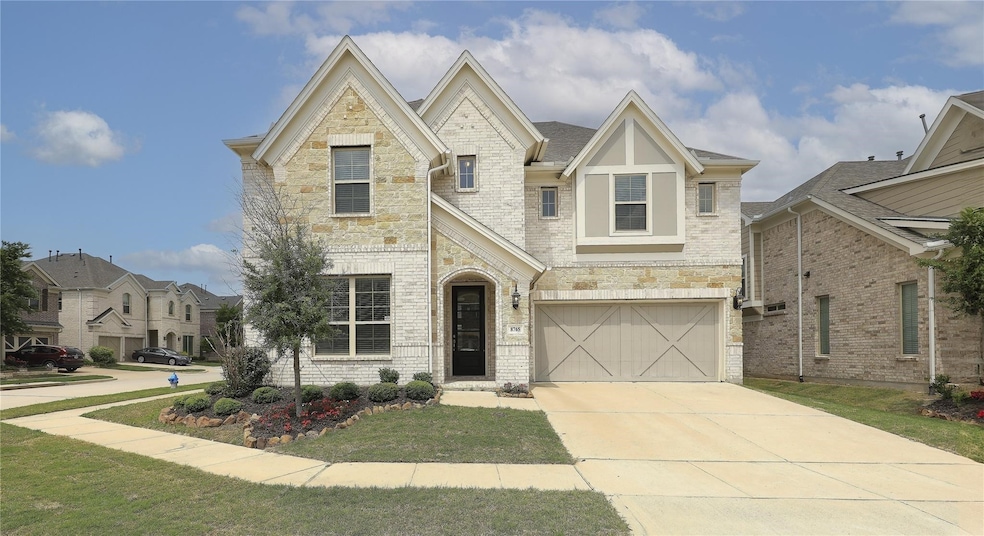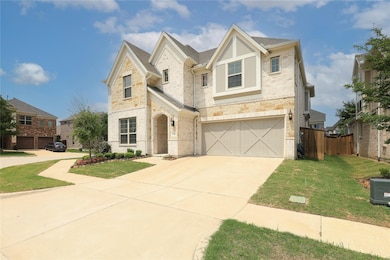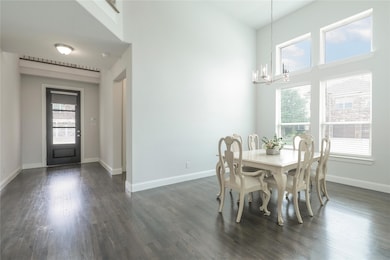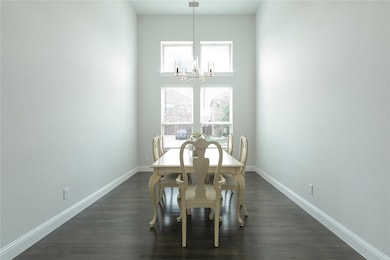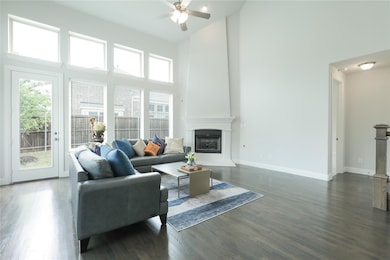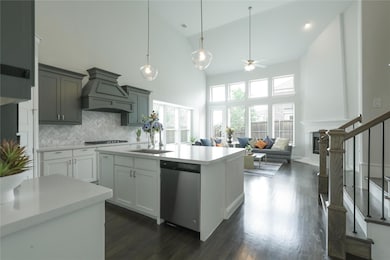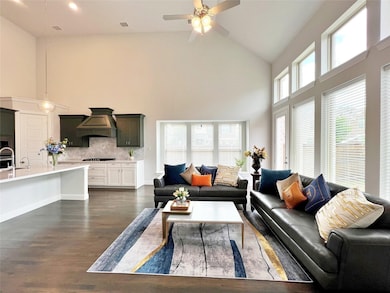8765 Majors Cir McKinney, TX 75070
Craig Ranch NeighborhoodHighlights
- Vaulted Ceiling
- Traditional Architecture
- Loft
- Scoggins Middle School Rated A
- Wood Flooring
- Corner Lot
About This Home
A stunning Grand Home located in Craig Ranch. Gorgeous white-bricked exterior with stone accents and a modern door, this spacious 5-bedroom residence boasts an open floor plan with a vaulted family room and kitchen. The transitional Kitchen features quartz countertops, plenty of storage, stainless steel appliances, walk-in pantry. Hardwood floors through the common areas on the first floor. The main floor includes a master suite and a guest room, master bathroom has a free-standing bathtub. 2nd floor has a game room, wired for surround sound, and a reading loft. Energy Star certified, this home features R38 insulation, a 16 SEER HVAC system, and a radiant barrier. The water softener system supplies the whole house. The community offers an abundance of fitness amenities in the neighborhood, including miles of trails, a beach volleyball court, a skate park, parks, playgrounds, a baseball diamond, soccer fields, and a vast fitness gym. This home is nestled on a corner lot.
Listing Agent
Keller Williams Realty Allen Brokerage Phone: 972-837-9611 License #0730989 Listed on: 08/07/2025

Home Details
Home Type
- Single Family
Est. Annual Taxes
- $12,050
Year Built
- Built in 2021
Lot Details
- 4,792 Sq Ft Lot
- Wood Fence
- Landscaped
- Corner Lot
- Sprinkler System
HOA Fees
- $40 Monthly HOA Fees
Parking
- 2 Car Attached Garage
- Front Facing Garage
- Garage Door Opener
Home Design
- Traditional Architecture
- Brick Exterior Construction
- Slab Foundation
- Composition Roof
Interior Spaces
- 3,097 Sq Ft Home
- 2-Story Property
- Vaulted Ceiling
- Ceiling Fan
- Fireplace With Gas Starter
- Stone Fireplace
- Loft
Kitchen
- Electric Oven
- Gas Cooktop
- Microwave
- Dishwasher
- Disposal
Flooring
- Wood
- Carpet
- Ceramic Tile
Bedrooms and Bathrooms
- 5 Bedrooms
- 4 Full Bathrooms
Home Security
- Prewired Security
- Security Lights
- Fire and Smoke Detector
Outdoor Features
- Rain Gutters
Schools
- Comstock Elementary School
- Emerson High School
Utilities
- Forced Air Zoned Heating and Cooling System
- Heating System Uses Natural Gas
- Vented Exhaust Fan
- Gas Water Heater
- High Speed Internet
- Cable TV Available
Listing and Financial Details
- Residential Lease
- Property Available on 9/1/25
- Tenant pays for all utilities, grounds care, insurance
- Legal Lot and Block 3 / C
- Assessor Parcel Number R1144700C00301
Community Details
Overview
- Association fees include all facilities, management
- Craig Ranch HOA
- Tour At Craig Ranch Subdivision
Pet Policy
- Limit on the number of pets
- Pet Size Limit
- Pet Deposit $400
- Breed Restrictions
Map
Source: North Texas Real Estate Information Systems (NTREIS)
MLS Number: 21015179
APN: R-11447-00C-0030-1
- 5605 Fairway Ct
- 8900 Paradise Dr
- 8801 Trolley Trail
- 8700 Paradise Dr
- 8624 Paradise Dr
- 5620 Conch Train Rd
- 9852 Orchid Vine Dr
- 9863 Birchleaf Dr
- 16098 Garganey Ct
- 5600 Twin Cities Ln
- 8011 Splitbeard Rd
- 5605 Cojimar Dr
- 6017 Heron Bay Ln
- 8003 Splitbeard Rd
- 8820 Papa Trail
- 8821 Whitehead St
- 8901 Whitehead St
- 8713 Whitehead St
- 6100 Southwind Ln
- 7983 Buffaloberry Rd
- 8721 Fairway Ln
- 8808 Paradise Dr
- 6117 Mickelson Way
- 6208 Pete Dye Rd
- 6220 Eldridge Ln
- 6370 Piper Glen Rd
- 8808 Whitehead St
- 5305 Cojimar Dr
- 16220 Phoebe Rd
- 15621 Fringe Tree Rd
- 7101 S Custer Rd
- 15688 Fringe Tree Rd
- 8720 Samara St
- 6809 Royal View Dr
- 15881 Grove Crest Dr
- 8876 Samara St
- 8589 Stacy Rd
- 5209 Settlement Way
- 8533 Pine Valley Dr
- 15270 Catalpa Rd
