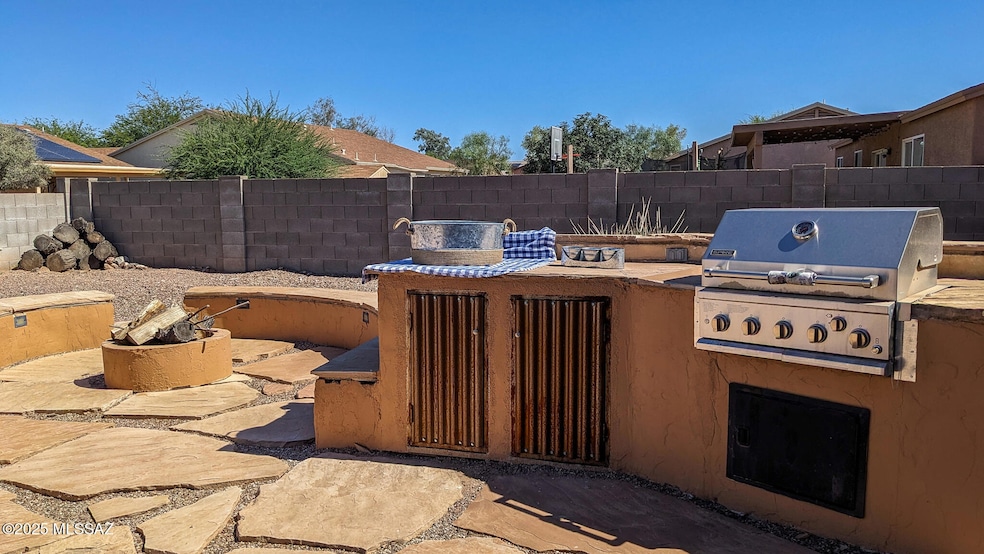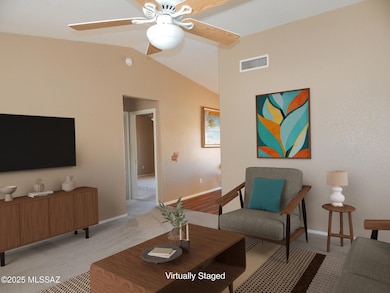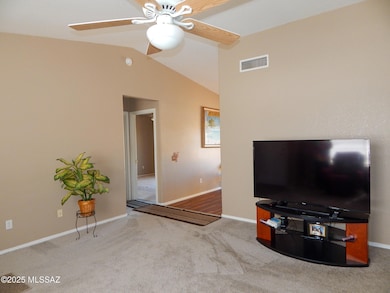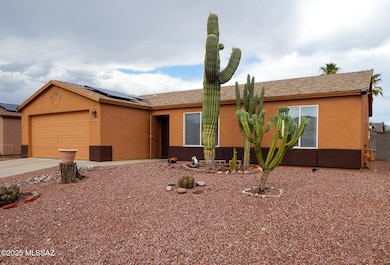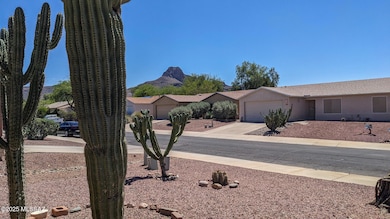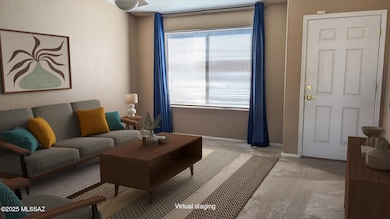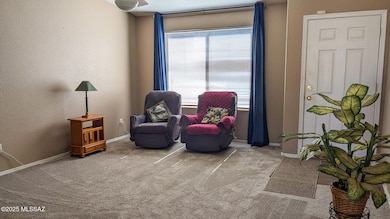8766 N Golden Moon Way Tucson, AZ 85743
Ironwood Reserve NeighborhoodEstimated payment $1,860/month
Highlights
- Solar Power System
- Contemporary Architecture
- Secondary bathroom tub or shower combo
- Rattlesnake Ridge Elementary School Rated A-
- Vaulted Ceiling
- Covered Patio or Porch
About This Home
3BR/2BA Home on an east-facing backyard that is perfect for entertaining with a covered patio, built-in gas BBQ, firepit, and flagstone seating area. Located on a quiet cul-de-sac in the desirable area, with a very low HOA fee, $37 mo. This well-maintained home features a brand new roof (Aug 2025), and newer HVAC & water heater (2021) Solar ($132mo) Easy transfer. Enjoy a split floor plan, vaulted ceilings, and a spacious primary suite with backyard access, walk-in closet, and walk-in shower. The kitchen includes a gas stove, fridge, and newer dishwasher, plus a cozy dining nook. Includes washer/dryer, 2-car garage, and security door.
Listing Agent
Realty Executives Arizona Territory License #SA044492000 Listed on: 08/05/2025

Home Details
Home Type
- Single Family
Est. Annual Taxes
- $1,690
Year Built
- Built in 1999
Lot Details
- 6,852 Sq Ft Lot
- Lot Dimensions are 64'x 106'
- Cul-De-Sac
- Desert faces the front and back of the property
- West Facing Home
- East or West Exposure
- Block Wall Fence
- Property is zoned Marana - SP
HOA Fees
- $37 Monthly HOA Fees
Parking
- Garage
- Parking Pad
- Garage Door Opener
- Driveway
Home Design
- Contemporary Architecture
- Entry on the 1st floor
- Frame With Stucco
- Frame Construction
- Shingle Roof
- Built-Up Roof
Interior Spaces
- 1,235 Sq Ft Home
- 1-Story Property
- Vaulted Ceiling
- Ceiling Fan
- Double Pane Windows
- Window Treatments
- Living Room
- Dining Area
Kitchen
- Gas Range
- Recirculated Exhaust Fan
- Dishwasher
- Formica Countertops
- Disposal
Flooring
- Carpet
- Laminate
Bedrooms and Bathrooms
- 3 Bedrooms
- Split Bedroom Floorplan
- Walk-In Closet
- 2 Full Bathrooms
- Double Vanity
- Secondary bathroom tub or shower combo
- Primary Bathroom includes a Walk-In Shower
- Exhaust Fan In Bathroom
Laundry
- Laundry Room
- Dryer
- Washer
Accessible Home Design
- No Interior Steps
- Level Entry For Accessibility
Eco-Friendly Details
- Solar Power System
- Solar owned by seller
- Solar owned by a third party
Outdoor Features
- Covered Patio or Porch
- Fireplace in Patio
- Fire Pit
- Built-In Barbecue
Schools
- Rattlesnake Ridge Elementary School
- Marana Middle School
- Marana High School
Utilities
- Forced Air Heating and Cooling System
- Heating System Uses Natural Gas
- Natural Gas Water Heater
- High Speed Internet
- Cable TV Available
Community Details
Overview
- Continental Reserve Community
- Maintained Community
- The community has rules related to covenants, conditions, and restrictions, deed restrictions, no recreational vehicles or boats
Recreation
- Park
Map
Home Values in the Area
Average Home Value in this Area
Tax History
| Year | Tax Paid | Tax Assessment Tax Assessment Total Assessment is a certain percentage of the fair market value that is determined by local assessors to be the total taxable value of land and additions on the property. | Land | Improvement |
|---|---|---|---|---|
| 2025 | $1,769 | $17,608 | -- | -- |
| 2024 | $1,690 | $16,769 | -- | -- |
| 2023 | $1,489 | $15,971 | $0 | $0 |
| 2022 | $1,489 | $15,210 | $0 | $0 |
| 2021 | $1,500 | $13,808 | $0 | $0 |
| 2020 | $1,981 | $13,808 | $0 | $0 |
| 2019 | $1,934 | $13,357 | $0 | $0 |
| 2018 | $1,878 | $11,928 | $0 | $0 |
| 2017 | $1,847 | $11,928 | $0 | $0 |
| 2016 | $1,783 | $11,602 | $0 | $0 |
| 2015 | $1,701 | $11,050 | $0 | $0 |
Property History
| Date | Event | Price | List to Sale | Price per Sq Ft | Prior Sale |
|---|---|---|---|---|---|
| 11/06/2025 11/06/25 | Price Changed | $319,000 | -3.3% | $258 / Sq Ft | |
| 10/09/2025 10/09/25 | Price Changed | $330,000 | -2.9% | $267 / Sq Ft | |
| 08/20/2025 08/20/25 | Price Changed | $340,000 | -6.8% | $275 / Sq Ft | |
| 08/13/2025 08/13/25 | Price Changed | $365,000 | -2.7% | $296 / Sq Ft | |
| 08/04/2025 08/04/25 | For Sale | $375,000 | +117.4% | $304 / Sq Ft | |
| 02/09/2018 02/09/18 | Sold | $172,500 | 0.0% | $140 / Sq Ft | View Prior Sale |
| 01/10/2018 01/10/18 | Pending | -- | -- | -- | |
| 12/27/2017 12/27/17 | For Sale | $172,500 | -- | $140 / Sq Ft |
Purchase History
| Date | Type | Sale Price | Title Company |
|---|---|---|---|
| Warranty Deed | $172,500 | Stewart Title & Trust Of Tuc | |
| Warranty Deed | $140,000 | -- | |
| Warranty Deed | $97,225 | -- |
Mortgage History
| Date | Status | Loan Amount | Loan Type |
|---|---|---|---|
| Open | $163,875 | New Conventional | |
| Previous Owner | $112,000 | New Conventional | |
| Previous Owner | $96,355 | FHA |
Source: MLS of Southern Arizona
MLS Number: 22520363
APN: 221-21-0530
- 7734 W Rising Moon Way
- 8775 N Hidden Wash Ct
- 8845 N Silver Moon Way
- 8892 N Silver Moon Way
- 8847 N Moonfire Dr
- 7992 W Ironwood Reserve Way
- 7716 W Summer Sky Dr
- 8591 N Rolling River Dr
- 7576 W Sweet River Rd
- 7871 W Sacramento Hill Dr
- 9041 N Shadow Rock Dr
- 7567 W Pepper Ridge Rd
- 8901 N Misty Brook Dr
- 8821 N Sherry Cervi Way
- 8825 N Sherry Cervi Way
- 7620 W Running Bear Dr
- 8829 N Sherry Cervi Way
- 7420 W Aster Dr
- 7570 W Running Bear Dr
- 7400 W Barrel Racer Rd
- 8667 N Golden Moon Way
- 8740 N Silverbell Rd
- 8612 N Moonfire Dr
- 7427 W Blandford Dr
- 7931 W Mural Hill Dr
- 7649 W Desert Spirits Dr
- 8321 N Rocky View Ln
- 9340 N Indian Summer Dr
- 9524 N Twinkling Shadows Way
- 6960 W Avondale Place
- 6987 W Sauceda Dr
- 6951 W Red Rock Dr
- 6936 W Sauceda Dr
- 7679 W Summer Scene Dr
- 7387 W Sonesta Dr
- 6851 W Kern Dr
- 9747 N Sandy Valley Dr
- 8270 N Westcliff Dr
- 8305 N Solitude Way
- 6590 W Tuzigoot Way
