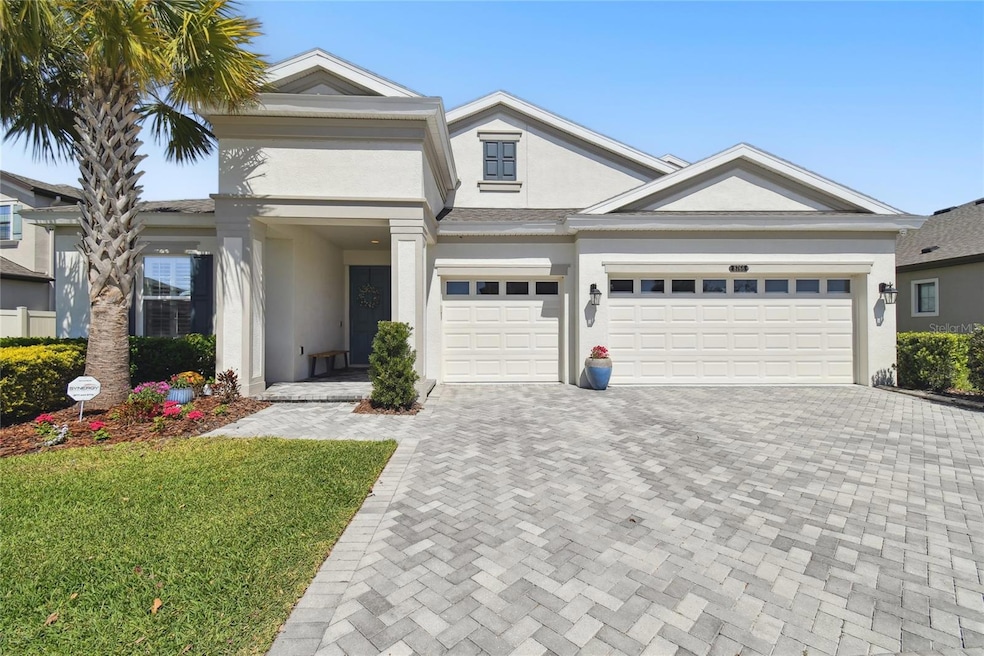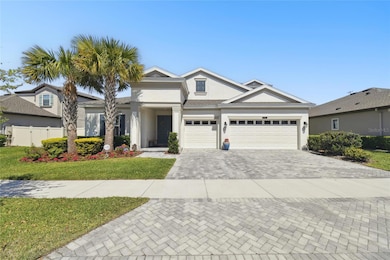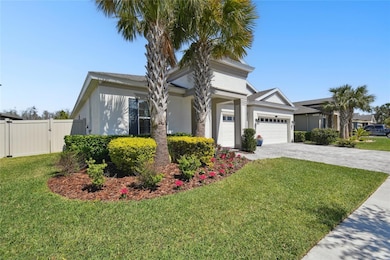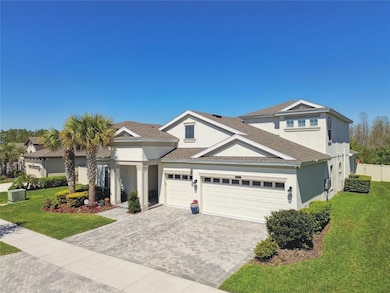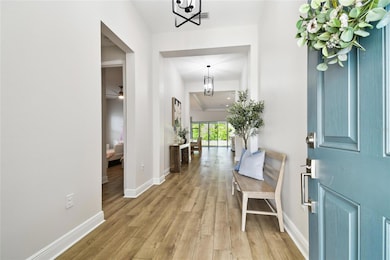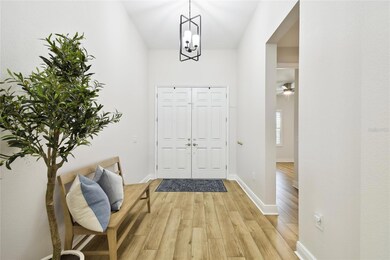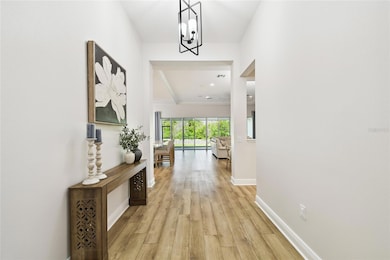
8766 Shadyside Ln Land O' Lakes, FL 34637
Estimated payment $5,115/month
Highlights
- Fitness Center
- View of Trees or Woods
- Clubhouse
- Land O' Lakes High School Rated A
- Open Floorplan
- Private Lot
About This Home
Under contract-accepting backup offers. Luxury Living on Oversized Conservation Lot – 5BR/5BA Bayshore II by Homes by West Bay! Experience resort-style living in this stunning 5-bedroom, 5-bathroom Bayshore II, nestled on a rare, oversized .26-acre fully fenced conservation lot in the award-winning Connerton community. This move-in-ready home features 3,283 sq. ft. of meticulously maintained space, an open-concept design, and luxury upgrades throughout. Enjoy easy living with a split-bedroom layout that offers privacy for the owner’s retreat and secondary bedrooms. Step through the 8ft double doors into the wide double foyer into a grand room that seamlessly blends with the deluxe kitchen, casual dining area, and panoramic screened lanai—perfect for entertaining or simply relaxing while enjoying serene nature views. The chef’s kitchen is a showstopper, boasting a massive quartz island with double-sided cabinetry, GE Profile stainless steel appliances, 42” cabinets, subway tile backsplash, farmhouse sink, and a custom walk-in pantry with wood shelving. Tray ceilings, crown molding, luxury vinyl plank flooring, and plantation shutters throughout the main living areas and bedrooms enhance the home’s refined ambiance. The owner’s retreat is tucked away for ultimate privacy and features tray ceilings, crown molding, dual walk-in closets, and a luxurious en-suite bath with quartz countertops, dual vanities, and a spacious walk-in shower. Two secondary bedrooms and a full bath are located off the foyer with upgraded finishes, while a fourth bedroom is privately situated near the laundry room and another full bath. Upstairs, you'll find a versatile bonus room, fifth bedroom, and full bath, perfect for a media room, guest suite, or teen retreat. Step outside to the expansive covered lanai with a panoramic screen enclosure, surround sound system, and full outdoor pool bath—an entertainer’s dream space that’s pre-plumbed for a pool and ready for your custom outdoor oasis. Additional standout features include reclaimed water irrigation, upgraded landscaping, custom light fixtures, a paved driveway, three-car garage, and exceptional curb appeal. Located in the highly desirable Connerton community, this home offers access to world-class amenities including a resort-style pool, splash park, fitness center, clubhouse, sports courts, scenic trails, and year-round resident events. The highly anticipated Pinecrest Academy opens Fall 2025, and a second clubhouse with pool, gym, and six pickleball courts is currently under construction.
This is more than just a home—it’s a lifestyle. Don’t miss your opportunity to own one of the most impressive conservation homesites in Connerton.
Listing Agent
CHARLES RUTENBERG REALTY INC Brokerage Phone: 866-580-6402 License #3272394 Listed on: 03/21/2025

Home Details
Home Type
- Single Family
Est. Annual Taxes
- $12,284
Year Built
- Built in 2022
Lot Details
- 0.26 Acre Lot
- Southwest Facing Home
- Vinyl Fence
- Private Lot
- Oversized Lot
- Property is zoned MPUD
HOA Fees
- $87 Monthly HOA Fees
Parking
- 3 Car Attached Garage
Home Design
- Bi-Level Home
- Slab Foundation
- Frame Construction
- Shingle Roof
- Block Exterior
- Stucco
Interior Spaces
- 3,282 Sq Ft Home
- Open Floorplan
- High Ceiling
- Sliding Doors
- Great Room
- Bonus Room
- Views of Woods
- In Wall Pest System
- Laundry Room
Kitchen
- Built-In Oven
- Cooktop
- Microwave
- Dishwasher
- Stone Countertops
- Disposal
Flooring
- Carpet
- Tile
- Luxury Vinyl Tile
- Vinyl
Bedrooms and Bathrooms
- 5 Bedrooms
- Walk-In Closet
- 5 Full Bathrooms
Schools
- Connerton Elementary School
- Pine View Middle School
- Land O' Lakes High School
Utilities
- Central Heating and Cooling System
- Natural Gas Connected
- Water Filtration System
- Water Softener
Additional Features
- Reclaimed Water Irrigation System
- Flood Zone Lot
Listing and Financial Details
- Visit Down Payment Resource Website
- Legal Lot and Block 4 / 52
- Assessor Parcel Number 25-25-18-0170-05200-0040
- $2,908 per year additional tax assessments
Community Details
Overview
- Association fees include trash
- Castle Group / Loreall Jarrett Association, Phone Number (813) 996-5800
- Visit Association Website
- Built by Homes By WestBay, LLC
- Connerton Vlg 2 Phs 1A 2A Pcl Subdivision, Bayshore Ii Floorplan
- The community has rules related to deed restrictions, allowable golf cart usage in the community
Amenities
- Clubhouse
- Community Mailbox
Recreation
- Community Playground
- Fitness Center
- Community Pool
- Dog Park
Map
Home Values in the Area
Average Home Value in this Area
Tax History
| Year | Tax Paid | Tax Assessment Tax Assessment Total Assessment is a certain percentage of the fair market value that is determined by local assessors to be the total taxable value of land and additions on the property. | Land | Improvement |
|---|---|---|---|---|
| 2024 | $12,284 | $575,530 | -- | -- |
| 2023 | $12,014 | $558,774 | $93,152 | $465,622 |
| 2022 | $4,208 | $78,032 | $78,032 | $0 |
| 2021 | $3,814 | $70,000 | $0 | $0 |
| 2020 | $3,625 | $44,727 | $0 | $0 |
| 2019 | $3,133 | $17,891 | $0 | $0 |
Property History
| Date | Event | Price | Change | Sq Ft Price |
|---|---|---|---|---|
| 07/07/2025 07/07/25 | Pending | -- | -- | -- |
| 06/16/2025 06/16/25 | Price Changed | $724,900 | -2.7% | $221 / Sq Ft |
| 06/11/2025 06/11/25 | Price Changed | $744,900 | -0.5% | $227 / Sq Ft |
| 06/07/2025 06/07/25 | For Sale | $749,000 | 0.0% | $228 / Sq Ft |
| 06/06/2025 06/06/25 | Off Market | $749,000 | -- | -- |
| 06/03/2025 06/03/25 | Price Changed | $749,000 | -1.4% | $228 / Sq Ft |
| 05/23/2025 05/23/25 | Price Changed | $759,500 | -1.3% | $231 / Sq Ft |
| 05/07/2025 05/07/25 | Price Changed | $769,500 | -2.6% | $234 / Sq Ft |
| 04/08/2025 04/08/25 | Price Changed | $789,900 | -1.3% | $241 / Sq Ft |
| 03/21/2025 03/21/25 | For Sale | $800,000 | +19.8% | $244 / Sq Ft |
| 06/30/2022 06/30/22 | Off Market | $667,954 | -- | -- |
| 06/27/2022 06/27/22 | Sold | $667,954 | 0.0% | $204 / Sq Ft |
| 11/23/2021 11/23/21 | Pending | -- | -- | -- |
| 11/23/2021 11/23/21 | For Sale | $667,955 | -- | $204 / Sq Ft |
Purchase History
| Date | Type | Sale Price | Title Company |
|---|---|---|---|
| Special Warranty Deed | $668,000 | New Title Company Name |
Mortgage History
| Date | Status | Loan Amount | Loan Type |
|---|---|---|---|
| Open | $100,000 | Credit Line Revolving | |
| Open | $534,360 | Balloon |
Similar Homes in Land O' Lakes, FL
Source: Stellar MLS
MLS Number: TB8361061
APN: 25-25-18-0170-05200-0040
- 8717 Emeraldwood Way
- 21642 Emory Oak Place
- 21896 Emory Oak Place
- 9275 Bella Vita Cir
- 9157 Bella Vita Cir
- 9317 Bella Vita Cir
- 8820 Little Bluestem Dr
- 8922 Little Bluestem Dr
- 22229 Storybook Cabin Way
- 8887 Little Bluestem Dr
- 8849 Little Bluestem Dr
- 22011 Emory Oak Place
- 8780 Flourish Dr
- 8578 Gibbons Grove Loop
- 8747 Flourish Dr
- 8884 Bella Vita Cir
- 8413 Swiss Chard Cir
- 21627 Pearl Crescent Ct
- 22024 Nebula Way
- 8945 Bella Vita Cir
