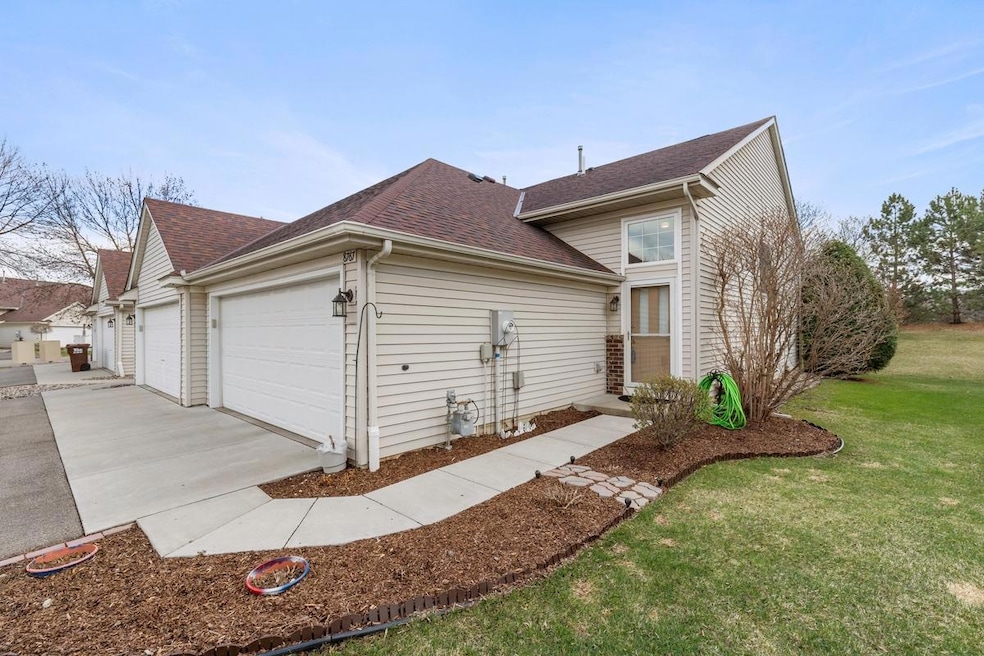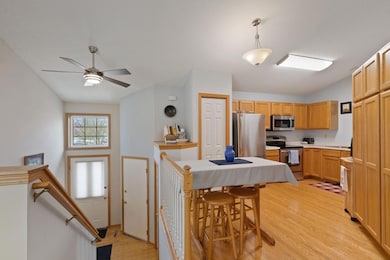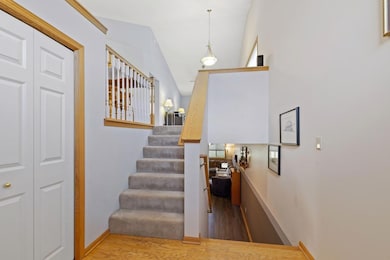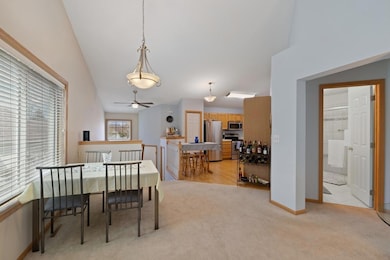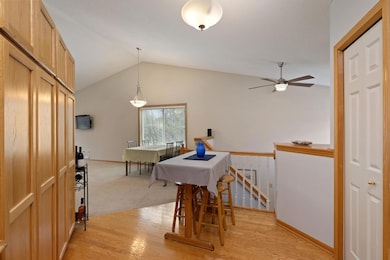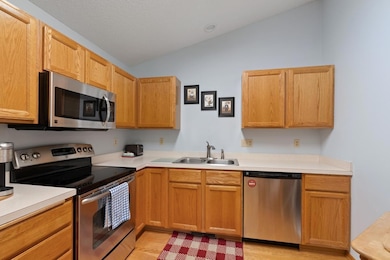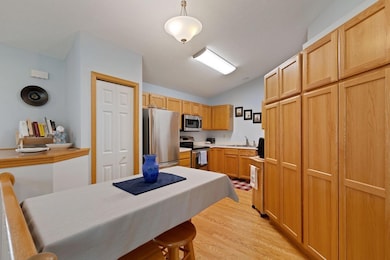
8767 Concord Ct Inver Grove Heights, MN 55076
Highlights
- 2 Car Attached Garage
- Forced Air Heating and Cooling System
- Family Room
- Living Room
About This Home
As of July 2025This stylish, updated end unit townhome, located in a cul de sac in a convenient Inver Grove Heights locale is sure to please. Home has been professionally inspected prior to selling, very clean report, move in with confidence. Large foyer leads into spacious main level, vaulted, open floor plan is complimented by abundant natural light. Features eat in kitchen, plus dining area, living room walks out to deck with retractable awning; large bedroom with walk in closet and newer updated bathroom. Downstairs you will find large family room, another bedroom and full bathroom, all new flooring and carpet and window treatments through out this level. The mechanical/laundry room has cabinets and useable lay out for a utility room. Very impressive list of updates: Newer furnace (2018), newer A/C (2017), all new windows and sliding glass door in 2019, new light fixtures and ceiling fans in 2024, plus more. This home has been carefully maintained and is move in ready. The property is situated on a lot with generous sized side yard and private deck to back. A must see property, schedule your showing today!
Townhouse Details
Home Type
- Townhome
Est. Annual Taxes
- $2,776
Year Built
- Built in 1998
Lot Details
- 2,352 Sq Ft Lot
- Lot Dimensions are 79x30x34x73
HOA Fees
- $363 Monthly HOA Fees
Parking
- 2 Car Attached Garage
- Garage Door Opener
Home Design
- Bi-Level Home
Interior Spaces
- Family Room
- Living Room
Kitchen
- Range
- Microwave
- Dishwasher
- Disposal
Bedrooms and Bathrooms
- 2 Bedrooms
Laundry
- Dryer
- Washer
Finished Basement
- Basement Fills Entire Space Under The House
- Drain
- Basement Window Egress
Utilities
- Forced Air Heating and Cooling System
Community Details
- Association fees include maintenance structure, hazard insurance, lawn care, ground maintenance, professional mgmt, trash, snow removal
- Bisanz Brothers Association, Phone Number (651) 447-4554
- Ashwood Ponds Subdivision
Listing and Financial Details
- Assessor Parcel Number 201210001040
Ownership History
Purchase Details
Home Financials for this Owner
Home Financials are based on the most recent Mortgage that was taken out on this home.Purchase Details
Home Financials for this Owner
Home Financials are based on the most recent Mortgage that was taken out on this home.Purchase Details
Similar Homes in Inver Grove Heights, MN
Home Values in the Area
Average Home Value in this Area
Purchase History
| Date | Type | Sale Price | Title Company |
|---|---|---|---|
| Interfamily Deed Transfer | -- | None Available | |
| Warranty Deed | $147,000 | Edina Realty Title Inc | |
| Warranty Deed | $123,850 | -- |
Mortgage History
| Date | Status | Loan Amount | Loan Type |
|---|---|---|---|
| Open | $97,600 | New Conventional | |
| Closed | $112,000 | New Conventional | |
| Previous Owner | $94,000 | New Conventional | |
| Previous Owner | $35,000 | Future Advance Clause Open End Mortgage |
Property History
| Date | Event | Price | Change | Sq Ft Price |
|---|---|---|---|---|
| 07/08/2025 07/08/25 | Sold | $288,000 | -1.7% | $183 / Sq Ft |
| 06/03/2025 06/03/25 | Pending | -- | -- | -- |
| 05/09/2025 05/09/25 | Price Changed | $292,900 | -2.3% | $186 / Sq Ft |
| 04/23/2025 04/23/25 | For Sale | $299,900 | +104.0% | $190 / Sq Ft |
| 05/29/2012 05/29/12 | Sold | $147,000 | 0.0% | $95 / Sq Ft |
| 05/09/2012 05/09/12 | Pending | -- | -- | -- |
| 03/12/2012 03/12/12 | For Sale | $147,000 | -- | $95 / Sq Ft |
Tax History Compared to Growth
Tax History
| Year | Tax Paid | Tax Assessment Tax Assessment Total Assessment is a certain percentage of the fair market value that is determined by local assessors to be the total taxable value of land and additions on the property. | Land | Improvement |
|---|---|---|---|---|
| 2023 | $2,660 | $268,900 | $49,300 | $219,600 |
| 2022 | $2,420 | $263,100 | $49,200 | $213,900 |
| 2021 | $2,372 | $231,600 | $42,800 | $188,800 |
| 2020 | $2,094 | $224,000 | $40,800 | $183,200 |
| 2019 | $2,118 | $200,900 | $38,800 | $162,100 |
| 2018 | $2,015 | $190,700 | $35,900 | $154,800 |
| 2017 | $1,901 | $181,200 | $33,300 | $147,900 |
| 2016 | $1,845 | $169,400 | $31,700 | $137,700 |
| 2015 | $1,735 | $141,847 | $26,073 | $115,774 |
| 2014 | -- | $124,516 | $23,242 | $101,274 |
| 2013 | -- | $113,943 | $21,031 | $92,912 |
Agents Affiliated with this Home
-
M
Seller's Agent in 2025
Mary Jo Sandvik
Edina Realty, Inc.
-
A
Buyer's Agent in 2025
Amy Piggee
RE/MAX Results
-
K
Seller's Agent in 2012
Kent Bowker
Edina Realty, Inc.
-
C
Buyer's Agent in 2012
Cathryn Krall
Edina Realty, Inc.
Map
Source: NorthstarMLS
MLS Number: 6700144
APN: 20-12100-01-040
- 8811 Coffman Path
- 8981 Coffman Path
- 8650 Corbin Ct
- 8634 Corbin Ct
- 8664 Callahan Trail
- 8772 Benson Way Unit 81
- 8770 Benson Way Unit 82
- 8744 Bechtel Ave Unit 109
- 8454 Copperfield Way Unit 75
- XXXX Cahill Blvd Blvd
- 8397 Corcoran Cir Unit 26
- 8379 Corcoran Cir Unit 47
- 8265 Cooper Way
- 8345 Corcoran Cir Unit 42
- 8884 Brunell Way Unit 703
- 3135 Cuneen Trail
- 8496 Brewster Ave
- 8289 Delaney Dr Unit 24
- 8733 Baxter Way Unit 47
- 8829 Branson Dr Unit 46
