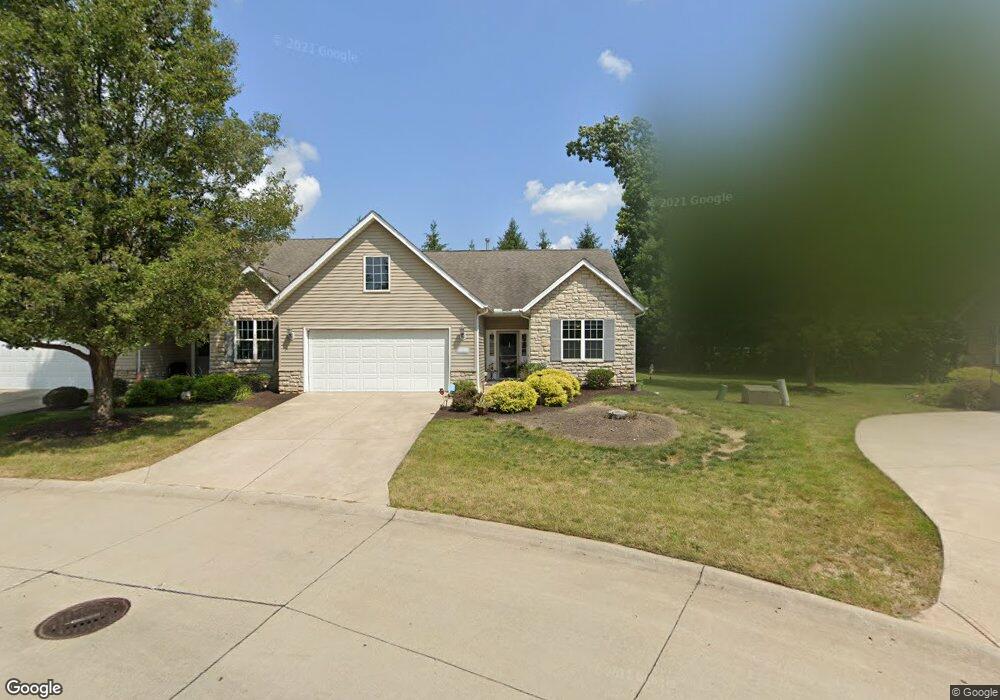8767 Roberts Ct Unit 24C Olmsted Falls, OH 44138
Estimated Value: $208,670 - $234,000
2
Beds
2
Baths
1,413
Sq Ft
$157/Sq Ft
Est. Value
About This Home
This home is located at 8767 Roberts Ct Unit 24C, Olmsted Falls, OH 44138 and is currently estimated at $221,335, approximately $156 per square foot. 8767 Roberts Ct Unit 24C is a home located in Cuyahoga County with nearby schools including Grindstone Elementary School, Berea-Midpark Middle School, and Berea-Midpark High School.
Ownership History
Date
Name
Owned For
Owner Type
Purchase Details
Closed on
Jun 21, 2024
Sold by
Haag Melvin and Holtzman-Haag Cynthia A
Bought by
Konefal Anthony J and Holtzman Tyler
Current Estimated Value
Home Financials for this Owner
Home Financials are based on the most recent Mortgage that was taken out on this home.
Original Mortgage
$174,000
Outstanding Balance
$171,809
Interest Rate
7.09%
Mortgage Type
New Conventional
Estimated Equity
$49,526
Purchase Details
Closed on
Aug 27, 2012
Sold by
Fannie Mae
Bought by
Haag Melvin
Home Financials for this Owner
Home Financials are based on the most recent Mortgage that was taken out on this home.
Original Mortgage
$82,650
Interest Rate
3.48%
Mortgage Type
New Conventional
Purchase Details
Closed on
Apr 19, 2012
Sold by
Clark Patricia L
Bought by
Federal National Mortgage Association
Purchase Details
Closed on
Oct 25, 2003
Sold by
Clark Patricia L
Bought by
Williams Thomas
Home Financials for this Owner
Home Financials are based on the most recent Mortgage that was taken out on this home.
Original Mortgage
$140,000
Interest Rate
7.5%
Mortgage Type
Seller Take Back
Purchase Details
Closed on
Sep 16, 2002
Sold by
Bruscino West Grove Llc
Bought by
Clark Patricia L
Home Financials for this Owner
Home Financials are based on the most recent Mortgage that was taken out on this home.
Original Mortgage
$135,750
Interest Rate
6.29%
Create a Home Valuation Report for This Property
The Home Valuation Report is an in-depth analysis detailing your home's value as well as a comparison with similar homes in the area
Home Values in the Area
Average Home Value in this Area
Purchase History
| Date | Buyer | Sale Price | Title Company |
|---|---|---|---|
| Konefal Anthony J | $207,000 | Maximum Title | |
| Haag Melvin | $87,000 | Allodial Title | |
| Federal National Mortgage Association | $73,334 | Public | |
| Williams Thomas | $160,000 | -- | |
| Clark Patricia L | $143,000 | Midland Title Security Inc |
Source: Public Records
Mortgage History
| Date | Status | Borrower | Loan Amount |
|---|---|---|---|
| Open | Konefal Anthony J | $174,000 | |
| Previous Owner | Haag Melvin | $82,650 | |
| Previous Owner | Williams Thomas | $140,000 | |
| Previous Owner | Clark Patricia L | $135,750 |
Source: Public Records
Tax History Compared to Growth
Tax History
| Year | Tax Paid | Tax Assessment Tax Assessment Total Assessment is a certain percentage of the fair market value that is determined by local assessors to be the total taxable value of land and additions on the property. | Land | Improvement |
|---|---|---|---|---|
| 2024 | $4,824 | $73,255 | $7,315 | $65,940 |
| 2023 | $4,510 | $56,110 | $5,640 | $50,470 |
| 2022 | $4,470 | $56,105 | $5,635 | $50,470 |
| 2021 | $4,425 | $56,110 | $5,640 | $50,470 |
| 2020 | $4,194 | $47,150 | $4,730 | $42,420 |
| 2019 | $3,723 | $134,700 | $13,500 | $121,200 |
| 2018 | $3,594 | $47,150 | $4,730 | $42,420 |
| 2017 | $3,447 | $40,150 | $4,030 | $36,120 |
| 2016 | $3,429 | $40,150 | $4,030 | $36,120 |
| 2015 | $3,871 | $40,150 | $4,030 | $36,120 |
| 2014 | $3,871 | $44,590 | $4,480 | $40,110 |
Source: Public Records
Map
Nearby Homes
- 8757 Roberts Ct Unit 25C
- 396 Crossbrook Dr
- 549 Wyleswood Dr
- 543 Wyleswood Dr
- 537 Wyleswood Dr
- 23514 Grist Mill Ct Unit 4
- 8241 Lewis Rd
- 412 Wyleswood Dr
- Anderson Plan at Smokestack Trails
- Bramante Ranch Plan at Smokestack Trails
- Hudson Plan at Smokestack Trails
- Columbia Plan at Smokestack Trails
- Lehigh Plan at Smokestack Trails
- 136 River Rock Way Unit D
- 100 River Rock Way
- 23390 Wainwright Terrace
- 109 Marble Ct
- 0
- 243 Edgewood Dr
- 23155 Wainwright Terrace
- 8765 Roberts Ct Unit 24B
- 8763 Roberts Ct Unit 24A
- 8767 Roberts Ct
- 8777 Roberts Ct Unit 23B
- 8775 Roberts Ct
- 8753 Roberts Ct Unit 25A
- 8755 Roberts Ct Unit 25B
- 8817 Roberts Ct Unit 19C
- 8815 Roberts Ct
- 8813 Roberts Ct
- 8815 Roberts Ct Unit 19B
- 8813 Roberts Ct Unit 19-A
- 8785 Roberts Ct Unit 22B
- 8783 Roberts Ct Unit 22A
- 8380 Forest View Dr
- 8821 Roberts Ct Unit 18A
- 8825 Roberts Ct Unit 18C
- 8823 Roberts Ct
- 23853 West Rd
- 8809 Roberts Ct Unit 20B
