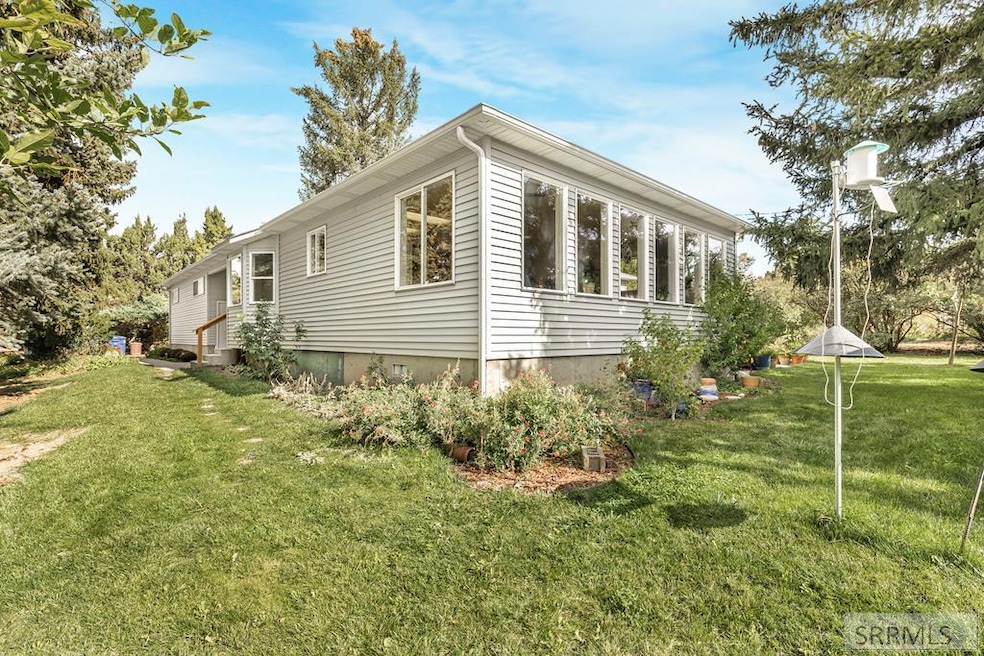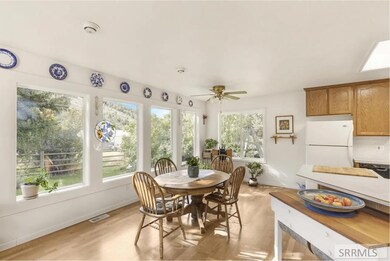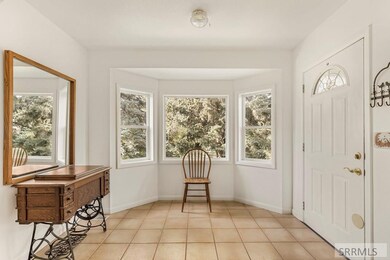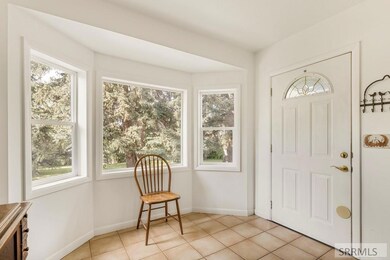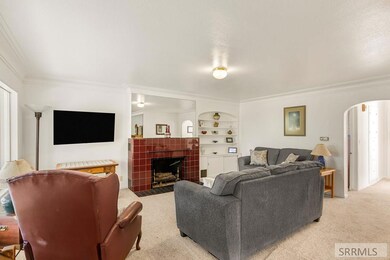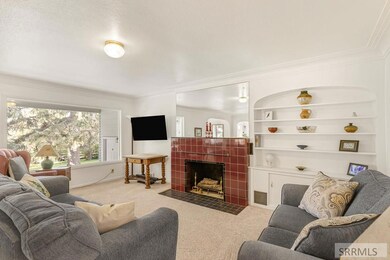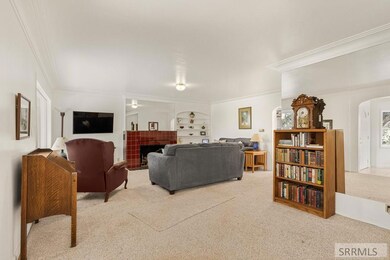8767 W Pocatello Creek Rd Pocatello, ID 83201
Estimated payment $2,624/month
Highlights
- Mountain View
- No HOA
- Breakfast Bar
- Edahow Elementary School Rated A-
- 2 Car Attached Garage
- Patio
About This Home
Welcome to 8767 W Pocatello Creek Road—where rural charm meets modern convenience. This 4-bedroom, 2-bath home sits on 1.6 acres and offers the perfect setup for a hobby farm or anyone seeking peaceful country living just minutes from city amenities. A main floor addition and interior updates created a bright, open layout featuring an expansive kitchen with mountain views, a tiled entryway, and inviting living spaces. The property is as functional as it is beautiful, with a 2-car garage, a small barn with gas, horse stalls, and a kiln, plus a chicken coop and an orchard boasting 27 mature fruit trees. Recent updates include a roof within 5 years, new septic system, replaced windows, and added insulation in the walls and ceiling for year-round comfort. The home has Vinyl siding, gas forced air heat, and a sprinkler system for easy maintenance. Enjoy 2 inches of irrigation water rights from the creek, city water service, and a shared easement providing access to the irrigation pump near the back of the property. With plenty of room for animals, gardening, or simply relaxing, this property is a rare find that perfectly blends rural living with everyday convenience.
Open House Schedule
-
Saturday, November 15, 202512:30 to 2:30 pm11/15/2025 12:30:00 PM +00:0011/15/2025 2:30:00 PM +00:00Add to Calendar
Home Details
Home Type
- Single Family
Est. Annual Taxes
- $1,453
Year Built
- Built in 1949
Lot Details
- 1.59 Acre Lot
- Property is Fully Fenced
- Wood Fence
- Manual Sprinklers System
- Many Trees
Parking
- 2 Car Attached Garage
Home Design
- Composition Roof
- Concrete Perimeter Foundation
Interior Spaces
- Wood Burning Fireplace
- Gas Fireplace
- Mountain Views
- Partially Finished Basement
- Laundry in Basement
Kitchen
- Breakfast Bar
- Electric Range
- Microwave
- Dishwasher
Bedrooms and Bathrooms
- 4 Bedrooms
- 2 Full Bathrooms
Laundry
- Dryer
- Washer
Outdoor Features
- Patio
Schools
- Edahow Elementary School
- Franklin Middle School
- Century 25HS High School
Utilities
- No Cooling
- Forced Air Heating System
- Heating System Uses Natural Gas
- Irrigation Water Rights
- Private Sewer
Community Details
- No Home Owners Association
Listing and Financial Details
- Exclusions: Sellers Personal Property, And Two Kilns
Map
Home Values in the Area
Average Home Value in this Area
Tax History
| Year | Tax Paid | Tax Assessment Tax Assessment Total Assessment is a certain percentage of the fair market value that is determined by local assessors to be the total taxable value of land and additions on the property. | Land | Improvement |
|---|---|---|---|---|
| 2025 | $1,454 | $362,410 | $101,160 | $261,250 |
| 2024 | $1,597 | $355,705 | $101,160 | $254,545 |
| 2023 | $1,774 | $377,667 | $99,497 | $278,170 |
| 2022 | $1,774 | $279,836 | $62,521 | $217,315 |
| 2021 | $1,542 | $279,836 | $62,521 | $217,315 |
| 2020 | $1,395 | $233,280 | $62,502 | $170,778 |
| 2019 | $1,580 | $234,181 | $63,207 | $170,974 |
| 2018 | $1,156 | $185,490 | $51,180 | $134,310 |
| 2017 | $1,152 | $185,490 | $51,180 | $134,310 |
| 2016 | $1,154 | $185,490 | $51,180 | $134,310 |
| 2015 | $1,214 | $0 | $0 | $0 |
| 2012 | -- | $183,951 | $46,800 | $137,151 |
Property History
| Date | Event | Price | List to Sale | Price per Sq Ft |
|---|---|---|---|---|
| 11/04/2025 11/04/25 | Price Changed | $475,000 | -5.0% | $167 / Sq Ft |
| 10/17/2025 10/17/25 | For Sale | $499,900 | -- | $175 / Sq Ft |
Source: Snake River Regional MLS
MLS Number: 2180236
APN: R3851019501
- 9630 N Ridgewood Rd
- TBD 1 Tbd 1
- TBDRD Tbdrd
- TBD 2 Tbd 2
- TBD 3 Tbd 3
- 4456 Center St
- 4492 E Center St
- 4514 E Center St
- 2764 Via Valdarno
- 564 Vista Dr
- 514 Vista Dr
- 508 Vista Dr
- 2451 Northstar Dr
- 1433 Shadowpines Way
- 2946 Birdie Thompson Dr
- 451 Vista Dr
- 2338 Siena Dr
- 211 La Valle Strada
- 2702 Birdie Thompson Dr
- TBD Vista Dr
- 2560 Woodhill Way
- 2122 Colonial Ln Unit Upstairs
- 1222 Freeman Ln
- 675 University Dr
- 104 Stanford Ave
- 120 Stanford Ave
- 856 E Carter St Unit 2
- 856 E Carter St Unit 3
- 640 S 4th Ave Unit Top
- 155 E Griffith Rd Unit Lower
- 1160 Jasper Loop
- 2100 S 2nd Ave
- 340 S Arthur Ave
- 538 N Main St
- 4734 Declaration Dr
- 377 Mattwood Dr
- 416 W Lewis St
- 554 W Fremont St
- 4498 Chukar Dr Unit B
- 4920 S 5th Ave Unit 33
