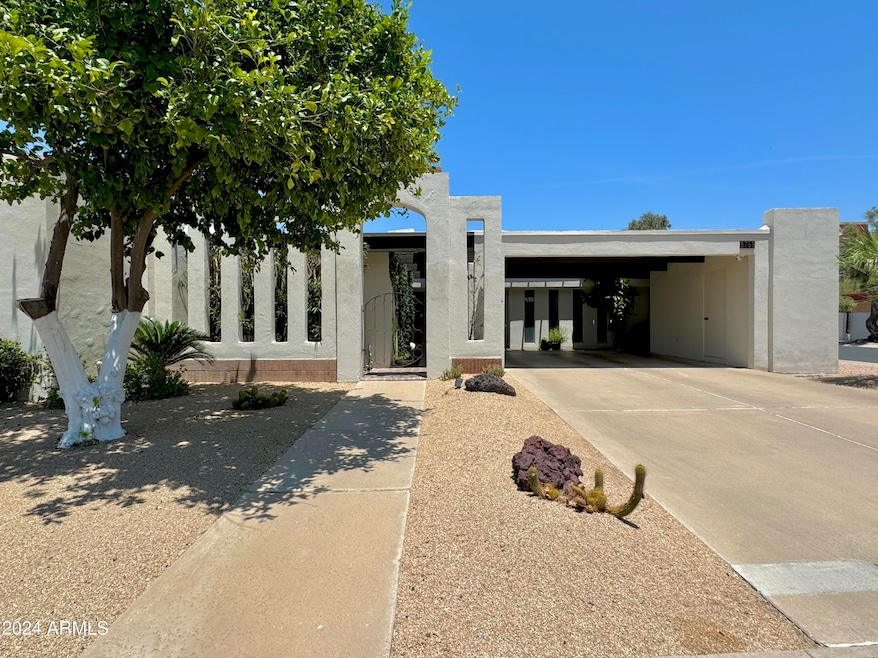8768 E Via de Dorado Scottsdale, AZ 85258
McCormick Ranch NeighborhoodHighlights
- Clubhouse
- 1 Fireplace
- Private Yard
- Kiva Elementary School Rated A
- Furnished
- Heated Community Pool
About This Home
Experience mid-century modern luxury in this stunning home located in the heart of McCormick Ranch. Every detail in this residence has been thoughtfully curated, with no expense spared. The home boasts custom tile and bath fixtures by Waterworks, seamlessly blending with the original mid-century architectural design to maintain its vintage charm. This light-filled corner unit offers the ultimate in privacy, with no shared walls, ample storage, and a private two-car attached carport. The peaceful and private backyard, complete with low-maintenance landscaping, is perfect for enjoying Arizona's beautiful weather. Inside, the living room features a vaulted ceiling and a cozy fireplace, creating an inviting and spacious atmosphere.Enjoy all Spring Training games from just down the street.
Townhouse Details
Home Type
- Townhome
Est. Annual Taxes
- $1,943
Year Built
- Built in 1975
Lot Details
- 5,251 Sq Ft Lot
- Private Streets
- Block Wall Fence
- Front and Back Yard Sprinklers
- Sprinklers on Timer
- Private Yard
Parking
- 2 Carport Spaces
Home Design
- Built-Up Roof
- Foam Roof
- Block Exterior
- Low Volatile Organic Compounds (VOC) Products or Finishes
- Stucco
Interior Spaces
- 2,237 Sq Ft Home
- 1-Story Property
- Furnished
- Ceiling Fan
- 1 Fireplace
- Tile Flooring
Kitchen
- Eat-In Kitchen
- Breakfast Bar
- Kitchen Island
Bedrooms and Bathrooms
- 3 Bedrooms
- 2 Bathrooms
- Double Vanity
Laundry
- Dryer
- Washer
- 220 Volts In Laundry
Outdoor Features
- Covered Patio or Porch
- Outdoor Storage
Schools
- Kiva Elementary School
- Mohave Middle School
- Saguaro High School
Utilities
- Central Air
- Heating Available
Additional Features
- No or Low VOC Paint or Finish
- Property is near a bus stop
Listing and Financial Details
- $45 Move-In Fee
- Rent includes internet
- 2-Month Minimum Lease Term
- $45 Application Fee
- Tax Lot 50
- Assessor Parcel Number 177-05-133
Community Details
Overview
- Property has a Home Owners Association
- S.S. Townhouses I Association, Phone Number (480) 539-1396
- Built by E.T. Wright
- Sands Scottsdale Townhouses 1 Subdivision
Amenities
- Clubhouse
- Recreation Room
Recreation
- Heated Community Pool
- Community Spa
- Bike Trail
Map
Source: Arizona Regional Multiple Listing Service (ARMLS)
MLS Number: 6721024
APN: 177-05-133
- 7214 N Vía de La Siesta
- 8728 E Vía de Viva
- 7350 N Pima Rd Unit 170
- 8725 E Vía Del Arbor
- 7530 N Vía de La Siesta
- 7565 N Vía de La Siesta
- 8540 E Vía de Los Libros
- 8749 E Vía de La Gente
- 8552 E Via Del Palacio
- 8525 E Via de Los Libros
- 7120 N Vía de La Sendero
- 7610 N Via de Manana
- 7721 N Vía de La Montana
- 8355 E Via de Encanto
- 8347 E Via de Dorado
- 8355 E Vía de Los Libros
- 7350 N Vía Paseo Del Sur Unit O202
- 7350 N Vía Paseo Del Sur Unit R103
- 7350 N Vía Paseo Del Sur Unit N207
- 8308 E Via de la Luna
- 8733 E Vía de Viva
- 5 Inner Cir
- 7326 N Vía de La Montana
- 8726 E Vía de Belleza
- 8565 E Vía de Encanto
- 8570 E Vía Del Palacio
- 7634 N Via de Manana
- 8360 E Vía de Dorado
- 7629 N Vía de Los Ninos
- 7350 N Via Paseo Del Sur Unit N205
- 7350 N Via Paseo Del Sur Unit M206
- 7350 N Via Paseo Del Sur Unit N205
- 7350 N Via Paseo Del Sur Unit 107
- 7350 N Vía Paseo Del Sur Unit N108
- 7350 N Vía Paseo Del Sur Unit P201
- 7350 N Vía Paseo Del Sur Unit O110
- 7350 N Vía Paseo Del Sur Unit M104
- 7350 N Vía Paseo Del Sur Unit O209
- 8333 E Vía Paseo Del Norte Unit 1014
- 8333 E Vía Paseo Del Norte Unit 1010







