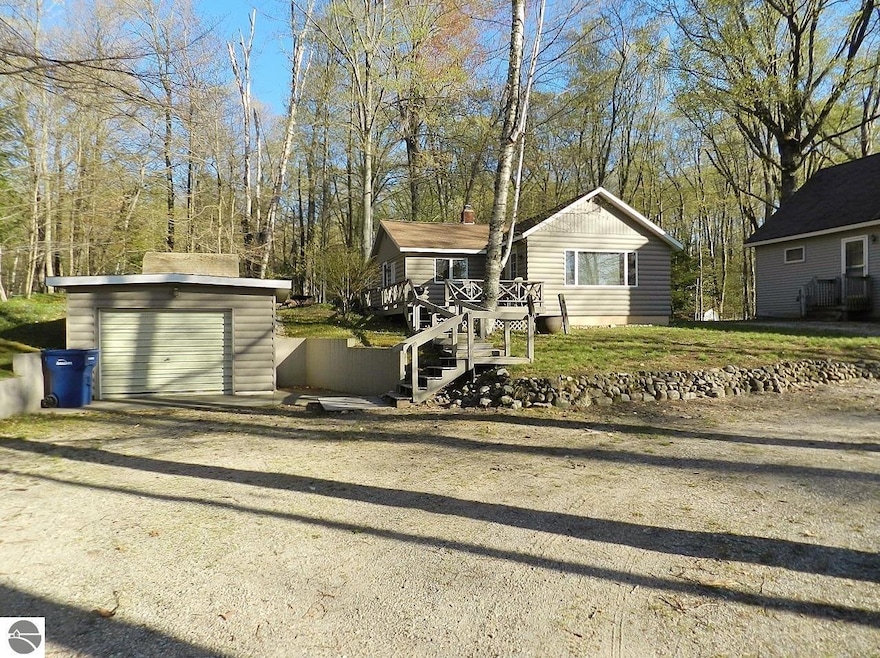
8769 S Dunns Farm Rd Maple City, MI 49664
Estimated payment $2,758/month
Highlights
- Water Views
- Deck
- Cottage
- Public Water Access
- Wooded Lot
- 2-minute walk to Old Settlers Park Historical Marker
About This Home
LEELANAU COUNTY COTTAGE - Settlers Park on Big Glen Lake is the View! Walk to Public Dock/Access/Swimming on Big Glen Lake just across the street! 2 BD - 1 BA Cottage is Half Log Sided. Electric Heat. Property Sold As-Is with Furnishings. Garage & Storage Shed. Deck. Sweet Location Walkable to Ice Cream Shop on the Corner! All of the Attractions of the Sleeping Bear National Lakeshore - Glen Arbor - Empire Beach - Lk Michigan - Surround this Home.
Listing Agent
Five Star Real Estate - Front St TC License #6504216686 Listed on: 06/12/2025
Home Details
Home Type
- Single Family
Est. Annual Taxes
- $3,288
Year Built
- Built in 1950
Lot Details
- 0.35 Acre Lot
- Lot Dimensions are 75x204x78x201
- Lot Has A Rolling Slope
- Wooded Lot
- The community has rules related to zoning restrictions
Home Design
- Cottage
- Block Foundation
- Frame Construction
- Asphalt Roof
Interior Spaces
- 920 Sq Ft Home
- 1-Story Property
- Ceiling Fan
- Water Views
- Crawl Space
- Oven or Range
Bedrooms and Bathrooms
- 2 Bedrooms
- 1 Full Bathroom
Laundry
- Dryer
- Washer
Parking
- 1 Car Detached Garage
- Circular Driveway
- Gravel Driveway
- Shared Driveway
Outdoor Features
- Public Water Access
- Deck
- Shed
Utilities
- Baseboard Heating
- Well
- Cable TV Available
Community Details
- Billmans Pioneer Park Community
Map
Home Values in the Area
Average Home Value in this Area
Tax History
| Year | Tax Paid | Tax Assessment Tax Assessment Total Assessment is a certain percentage of the fair market value that is determined by local assessors to be the total taxable value of land and additions on the property. | Land | Improvement |
|---|---|---|---|---|
| 2025 | $3,288 | $164,700 | $0 | $0 |
| 2024 | $2,615 | $159,300 | $0 | $0 |
| 2023 | $855 | $132,700 | $0 | $0 |
| 2022 | $3,037 | $127,900 | $0 | $0 |
| 2021 | $2,984 | $123,500 | $0 | $0 |
| 2020 | $2,984 | $106,300 | $0 | $0 |
| 2019 | $771 | $105,000 | $0 | $0 |
| 2018 | -- | $101,100 | $0 | $0 |
| 2017 | -- | $106,700 | $0 | $0 |
| 2016 | -- | $76,900 | $0 | $0 |
| 2015 | -- | $77,400 | $0 | $0 |
| 2014 | -- | $78,000 | $0 | $0 |
Property History
| Date | Event | Price | Change | Sq Ft Price |
|---|---|---|---|---|
| 07/10/2025 07/10/25 | Price Changed | $449,900 | -6.3% | $489 / Sq Ft |
| 06/12/2025 06/12/25 | For Sale | $479,900 | -- | $522 / Sq Ft |
Purchase History
| Date | Type | Sale Price | Title Company |
|---|---|---|---|
| Deed | $190,000 | -- |
Similar Home in Maple City, MI
Source: Northern Great Lakes REALTORS® MLS
MLS Number: 1934992
APN: 005-275-015-00
- 4365 W Burdickville Rd
- 8432 S Dunns Farm Rd
- 4868 W Whispering Pines Ln
- 4902 W Whispering Pines Ln
- 7620 S Dunns Farm Rd
- 4130 W Dodge Springs Trail
- 5434 W Macfarlane Rd
- 7271 S Dunns Farm Rd
- Parcel E W Big Sky Trail Unit E
- 0 S Fritz Rd Unit 1927158
- 0 S Fritz Rd Unit 1927159
- 0 S Fritz Rd Unit 1927157
- 6514 Beechtree Rd
- 3665 W Cheney Rd
- 11530 S Crescent Dr Unit 45
- 6374 Kettle Way Unit 2
- 8489 S Glen Lake Rd
- Parcel 6 S Karnes Rd
- Parcel 5 S Karnes Rd
- Parcel 8 S Karnes Rd
- 11292 S Lacore Rd
- 4300 S Winged Foot Cir Unit C15
- 4434 Manhattan W Unit C
- 13227 S Bugai Rd
- 6028 Traverse Edge Way
- 6444 Cedar Run
- 2050 N Haze Rd Unit Studio
- 7878 Outer Dr S
- 12300 S Lovell Ln
- 3860 N Long Lake Rd
- 812 Randolph St Unit Lower
- 714 #310 Randolph St
- 209 S Cedar St Unit B
- 208 N Oak St
- 1473 Greenbrier Dr
- 309 W Front St
- 403 W Eleventh St
- 403 W Eleventh St Unit B
- 115 E Eighth St Unit Ivy
- 232 E State St






