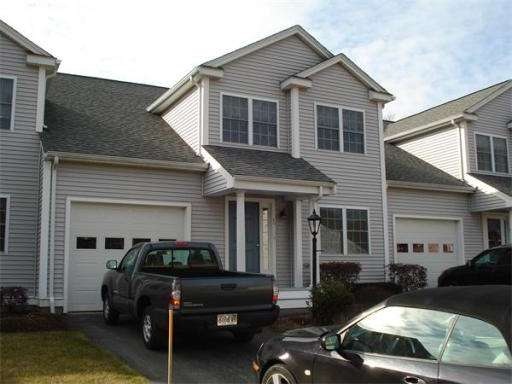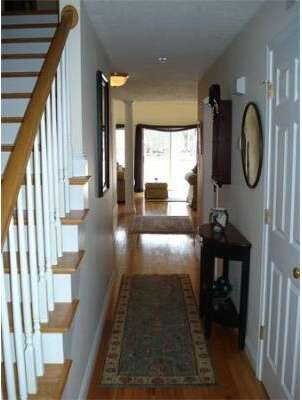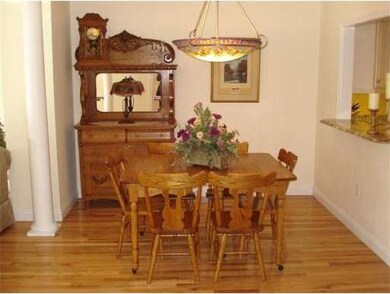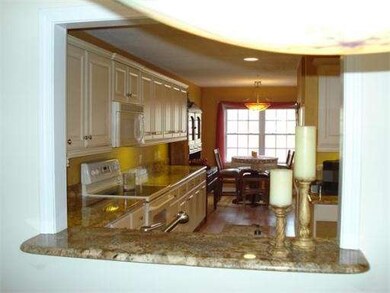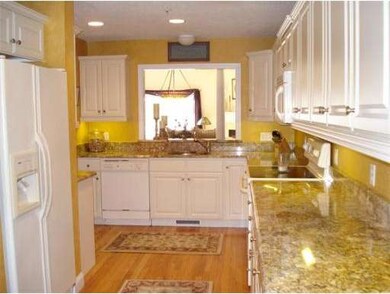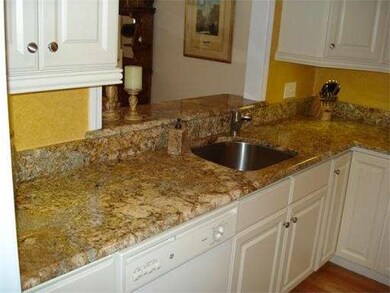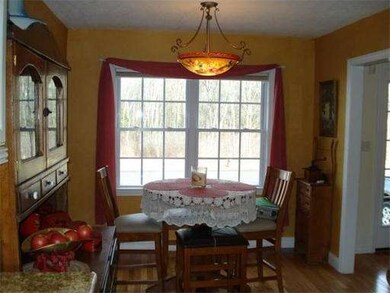
877 Auburnville Way Unit K5 Whitman, MA 02382
About This Home
As of November 2019Welcome Home to the Village of Auburnville! This Amazing Townhouse offers Gourmet kitchen ~ granite counters ~ Custom Cabinets ~ Formal Dining Room ~ Living Room with corner Gas Fireplace ~gleaming hardwood floors ~ 1st floor Master Suite ~ Lofted Family Room over looks Living Room ~ Full basement ~ 1 car garage ~ Nice deck with private yard.
Property Details
Home Type
Condominium
Est. Annual Taxes
$5,655
Year Built
2004
Lot Details
0
Listing Details
- Unit Level: 1
- Unit Placement: Middle
- Special Features: None
- Property Sub Type: Condos
- Year Built: 2004
Interior Features
- Has Basement: Yes
- Fireplaces: 1
- Primary Bathroom: Yes
- Number of Rooms: 7
- Amenities: Public Transportation, Shopping, Swimming Pool, Park, Walk/Jog Trails, Golf Course, Medical Facility, Laundromat, House of Worship, Public School, T-Station
- Electric: 150 Amps
- Flooring: Tile, Wall to Wall Carpet, Hardwood
- Bedroom 2: Second Floor, 17X12
- Bathroom #1: First Floor
- Bathroom #2: Second Floor
- Kitchen: First Floor, 9X26
- Laundry Room: First Floor, 6X10
- Living Room: First Floor, 17X14
- Master Bedroom: First Floor, 11X14
- Master Bedroom Description: Full Bath, Ceiling Fans, Walk-in Closet, Hard Wood Floor
- Dining Room: First Floor, 14X10
Exterior Features
- Construction: Frame
- Exterior: Vinyl
- Exterior Unit Features: Porch, Deck
Garage/Parking
- Garage Parking: Attached
- Garage Spaces: 1
- Parking: Off-Street
- Parking Spaces: 2
Utilities
- Hot Water: Natural Gas
Condo/Co-op/Association
- Condominium Name: The Village at Auburnville
- Association Fee Includes: Master Insurance, Exterior Maintenance, Road Maintenance, Landscaping, Snow Removal, Putting Green, Exercise Room, Clubroom, Walking/Jogging Trails, Refuse Removal
- Association Pool: No
- Management: Owner Association
- Pets Allowed: Yes w/ Restrictions (See Remarks)
- No Units: 92
- Unit Building: K-5
Ownership History
Purchase Details
Home Financials for this Owner
Home Financials are based on the most recent Mortgage that was taken out on this home.Purchase Details
Home Financials for this Owner
Home Financials are based on the most recent Mortgage that was taken out on this home.Purchase Details
Purchase Details
Home Financials for this Owner
Home Financials are based on the most recent Mortgage that was taken out on this home.Purchase Details
Similar Homes in the area
Home Values in the Area
Average Home Value in this Area
Purchase History
| Date | Type | Sale Price | Title Company |
|---|---|---|---|
| Condominium Deed | $360,000 | -- | |
| Not Resolvable | $343,000 | -- | |
| Deed | $150,000 | -- | |
| Not Resolvable | $276,500 | -- | |
| Deed | $347,500 | -- |
Mortgage History
| Date | Status | Loan Amount | Loan Type |
|---|---|---|---|
| Previous Owner | $145,000 | New Conventional |
Property History
| Date | Event | Price | Change | Sq Ft Price |
|---|---|---|---|---|
| 11/20/2019 11/20/19 | Sold | $360,000 | +0.1% | $171 / Sq Ft |
| 10/14/2019 10/14/19 | Pending | -- | -- | -- |
| 10/08/2019 10/08/19 | For Sale | $359,500 | +4.8% | $171 / Sq Ft |
| 09/08/2017 09/08/17 | Sold | $343,000 | -1.7% | $163 / Sq Ft |
| 07/31/2017 07/31/17 | Pending | -- | -- | -- |
| 07/08/2017 07/08/17 | Price Changed | $349,000 | -2.8% | $166 / Sq Ft |
| 05/19/2017 05/19/17 | For Sale | $359,000 | +29.8% | $171 / Sq Ft |
| 06/25/2012 06/25/12 | Sold | $276,500 | -2.3% | $131 / Sq Ft |
| 05/04/2012 05/04/12 | Pending | -- | -- | -- |
| 02/06/2012 02/06/12 | For Sale | $282,900 | -- | $135 / Sq Ft |
Tax History Compared to Growth
Tax History
| Year | Tax Paid | Tax Assessment Tax Assessment Total Assessment is a certain percentage of the fair market value that is determined by local assessors to be the total taxable value of land and additions on the property. | Land | Improvement |
|---|---|---|---|---|
| 2025 | $5,655 | $431,000 | $0 | $431,000 |
| 2024 | $5,263 | $413,100 | $0 | $413,100 |
| 2023 | $5,374 | $396,000 | $0 | $396,000 |
| 2022 | $5,214 | $358,100 | $0 | $358,100 |
| 2021 | $5,217 | $336,600 | $0 | $336,600 |
| 2020 | $5,047 | $318,400 | $0 | $318,400 |
| 2019 | $4,897 | $318,400 | $0 | $318,400 |
| 2018 | $4,933 | $308,100 | $0 | $308,100 |
| 2017 | $4,426 | $293,500 | $0 | $293,500 |
| 2016 | $4,403 | $282,400 | $0 | $282,400 |
| 2015 | $4,057 | $259,900 | $0 | $259,900 |
Agents Affiliated with this Home
-
T
Seller's Agent in 2019
The Trapp Team
Keller Williams Realty
-

Buyer's Agent in 2019
Marci Rosenthal
Conway - Canton
(508) 344-5319
54 Total Sales
-
R
Seller's Agent in 2017
Ronald McGann
Ron McGann, Inc.
(781) 789-1717
2 in this area
5 Total Sales
-
A
Buyer's Agent in 2017
April Itano
Redfin Corp.
-

Seller's Agent in 2012
Tom Dixon
Keller Williams Realty
(508) 889-6534
2 in this area
237 Total Sales
-

Buyer's Agent in 2012
Robbie Lindo
Conway - Hanover
(781) 635-9022
12 in this area
132 Total Sales
Map
Source: MLS Property Information Network (MLS PIN)
MLS Number: 71335292
APN: WHIT-000023D-000008-000350-K000000-5
- 877 Auburnville Way Unit O6
- 728 Auburn St Unit B1
- 728 Auburn St Unit H2
- 92 Hilltop Rd
- 680 Temple St Unit 1
- 26 Alger St
- 24 Churchill Ave
- 5 Meier Farm
- 80 Old Mansion Ln
- 110 Portland St
- 0 Alger St
- 70 Hancock St
- 782 Bedford St
- 848 N Bedford St Phase III
- 848 N Bedford St Phase IV
- 848 N
- 848 N Bedford St
- 49 East Ave
- 42 Rock St
- 150 Harvard St
