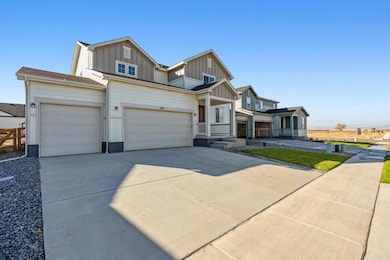
877 Hummocky Way Windsor, CO 80550
Estimated payment $3,359/month
About This Home
The Ontario’s backbone of the home directs your attention to the great room, the dining area, and the kitchen. Use the space for a full dining room table, and entertain guests near the kitchen island with easy access to the yard! Go past the powder room and study room and upstairs are the two spacious secondary bedrooms each with walk-in-closets. Across the floor the owner’s suite owns a great balance of natural light. Inside features a larger linen closet and the largest walk-in-closet big enough for two people’s belongings. This home comes complete with the Mezzo I package, featuring crisp white cabinets. *Prices, plans, and terms are effective on the date of publication and subject to change without notice. Map is not to scale. Square footage/dimensions shown is only an estimate and actual square footage/dimensions will differ. Buyer should rely on his or her own evaluation of usable area. Photos may not be of exact home. Depictions of homes or other features are artist conceptions. Hardscape, landscape, and other items shown may be decorator suggestions that are not included in the purchase price and availability may vary. Plans to build out this neighborhood as proposed are subject to change without notice. Visit centurycommunities.com for more details.© 2024 Century Communities, Inc.
Home Details
Home Type
- Single Family
Lot Details
- Interior Lot
Parking
- 3 Car Garage
Home Design
- New Construction
- Quick Move-In Home
- Ontario | Residence 39205 Plan
Interior Spaces
- 1,994 Sq Ft Home
- 2-Story Property
Bedrooms and Bathrooms
- 3 Bedrooms
Community Details
Overview
- Built by Century Communities
- Prairie Song Subdivision
Sales Office
- 986 Rhapsody Drive
- Windsor, CO 80550
- 303-558-7371
Office Hours
- Mon 10 - 6 Tue 10 - 6 Wed 10 - 6 Thu 10 - 6 Fri 12 - 6 Sat 10 - 6 Sun 11 - 6
Map
Similar Homes in the area
Home Values in the Area
Average Home Value in this Area
Property History
| Date | Event | Price | Change | Sq Ft Price |
|---|---|---|---|---|
| 06/06/2025 06/06/25 | Price Changed | $514,990 | 0.0% | $258 / Sq Ft |
| 06/06/2025 06/06/25 | Price Changed | $514,990 | -1.9% | $258 / Sq Ft |
| 05/20/2025 05/20/25 | Price Changed | $524,990 | 0.0% | $263 / Sq Ft |
| 05/20/2025 05/20/25 | Price Changed | $524,990 | -11.1% | $263 / Sq Ft |
| 05/08/2025 05/08/25 | Price Changed | $590,410 | 0.0% | $296 / Sq Ft |
| 05/08/2025 05/08/25 | For Sale | $590,410 | +11.4% | $296 / Sq Ft |
| 05/06/2025 05/06/25 | Off Market | $529,990 | -- | -- |
| 04/09/2025 04/09/25 | Price Changed | $529,990 | 0.0% | $266 / Sq Ft |
| 04/08/2025 04/08/25 | Price Changed | $529,990 | -6.2% | $266 / Sq Ft |
| 03/08/2025 03/08/25 | For Sale | $564,990 | 0.0% | $283 / Sq Ft |
| 01/16/2025 01/16/25 | Price Changed | $564,990 | -5.7% | $283 / Sq Ft |
| 10/25/2024 10/25/24 | For Sale | $599,410 | -- | $301 / Sq Ft |
- 983 Rustling St
- 381 Buffalo Dr
- 1694 Grand Ave Unit 3
- 601 Chestnut St
- 219 Chestnut St
- 226 E Chestnut St
- 855 Maplebrook Dr
- 4511 Longmead Dr
- 6898 Autumn Leaf Dr
- 931 Mount Shavano Ave
- 965 Mouflon Dr
- 4921 Autumn Leaf Dr
- 983 Cascade St
- 4824 River Roads Dr
- 711 Mt Evans Ave
- 1848 Castle Hill Dr
- 5398 Chantry Dr
- 6175 Mckinnon Ct
- 6109 Zebulon Place
- 500 Broadview Dr






