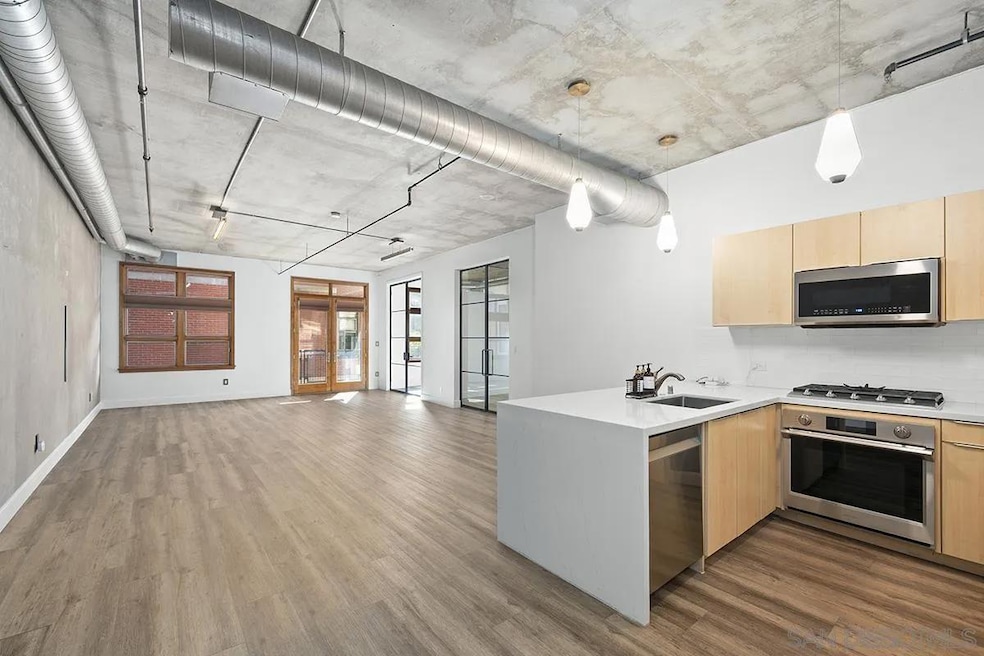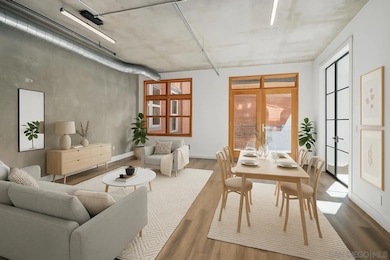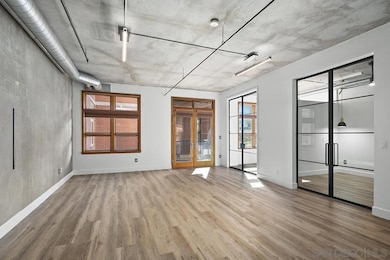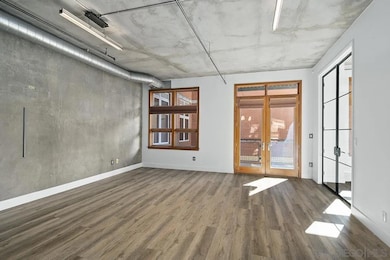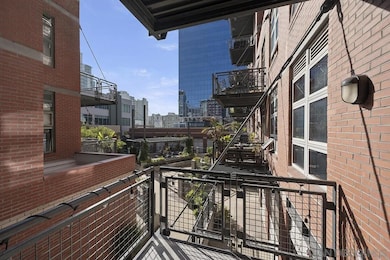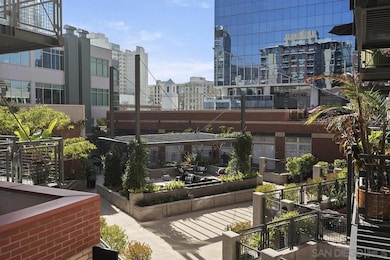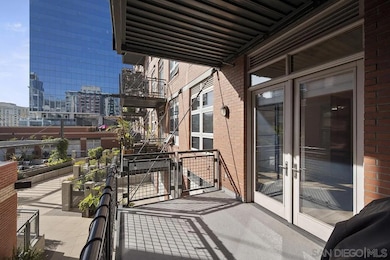Parkloft 877 Island Ave Unit 312 Floor 3 San Diego, CA 92101
East Village NeighborhoodEstimated payment $6,152/month
Highlights
- Concierge
- 5-minute walk to Park And Market
- Gated Community
- Fitness Center
- Gated Parking
- City Lights View
About This Home
Step into this stunning, fully reimagined 1 bedroom + den Parkloft residence where urban sophistication meets modern comfort. This New York–style loft showcases soaring 10-foot ceilings, newly added walls, and over $25K in custom Rustica glass and metal doors that define the space with style and function. The versatile den offers options for a guest room, home office, or creative retreat, while the open-concept living area perfectly balances industrial charm with modern warmth. The chef-inspired kitchen boasts dramatic quartz waterfall counters, full backsplash, high-end Samsung and Subzero appliances, and designer lighting that enhances every gathering. The spa-like primary bath features large-format tile, vivid lighting, dual vanities, a jetted soaking tub, and a walk-in frameless glass shower. French doors off the great room open to a private balcony—complete with a natural gas hookup—ideal for entertaining or simply relaxing in the heart of East Village’s vibrant Ballpark District. One SUV-sized parking space and private storage room also included.
Listing Agent
Berkshire Hathaway HomeServices California Properties License #00809392 Listed on: 11/12/2025

Co-Listing Agent
Berkshire Hathaway HomeServices California Properties License #01319378
Property Details
Home Type
- Condominium
Est. Annual Taxes
- $9,460
Year Built
- Built in 2003 | Remodeled
HOA Fees
- $937 Monthly HOA Fees
Parking
- 1 Car Attached Garage
- Tuck Under Garage
- Gated Parking
Property Views
- Courtyard
Home Design
- Loft
- Entry on the 3rd floor
- Turnkey
- Brick Exterior Construction
Interior Spaces
- 1,257 Sq Ft Home
- 1-Story Property
- Open Floorplan
- High Ceiling
- Ceiling Fan
- Family Room Off Kitchen
- Living Room
- Dining Area
Kitchen
- Breakfast Area or Nook
- Oven or Range
- Microwave
- Dishwasher
- Stone Countertops
- Disposal
Flooring
- Wood
- Tile
Bedrooms and Bathrooms
- 1 Primary Bedroom on Main
- Walk-In Closet
- Bathtub
- Shower Only
Laundry
- Laundry Room
- Dryer
- Washer
Outdoor Features
- Covered Patio or Porch
Utilities
- Forced Air Heating and Cooling System
- Shared Hot Water
- Cable TV Available
Additional Features
- No Interior Steps
- Property is Fully Fenced
- Interior Unit
Community Details
Overview
- Association fees include common area maintenance, exterior (landscaping), exterior bldg maintenance, gas, gated community, hot water, limited insurance, sewer, trash pickup, water
- 120 Units
- Parkloft Community
- Downtown Subdivision
- Property Manager
- The community has rules related to covenants, conditions, and restrictions
Amenities
- Concierge
- Community Barbecue Grill
- Elevator
- Community Storage Space
Recreation
Pet Policy
- Pets Allowed
Security
- Security Guard
- Resident Manager or Management On Site
- Controlled Access
- Gated Community
Map
About Parkloft
Home Values in the Area
Average Home Value in this Area
Tax History
| Year | Tax Paid | Tax Assessment Tax Assessment Total Assessment is a certain percentage of the fair market value that is determined by local assessors to be the total taxable value of land and additions on the property. | Land | Improvement |
|---|---|---|---|---|
| 2025 | $9,460 | $764,069 | $360,810 | $403,259 |
| 2024 | $9,460 | $749,088 | $353,736 | $395,352 |
| 2023 | $9,246 | $734,400 | $346,800 | $387,600 |
| 2022 | $8,355 | $674,304 | $402,074 | $272,230 |
| 2021 | $8,288 | $661,084 | $394,191 | $266,893 |
| 2020 | $8,182 | $654,307 | $390,150 | $264,157 |
| 2019 | $8,029 | $641,478 | $382,500 | $258,978 |
| 2018 | $7,525 | $628,900 | $375,000 | $253,900 |
| 2017 | $5,186 | $557,590 | $158,436 | $399,154 |
| 2016 | $6,605 | $546,658 | $155,330 | $391,328 |
| 2015 | $6,502 | $538,447 | $152,997 | $385,450 |
| 2014 | $4,155 | $339,357 | $102,463 | $236,894 |
Property History
| Date | Event | Price | List to Sale | Price per Sq Ft | Prior Sale |
|---|---|---|---|---|---|
| 11/12/2025 11/12/25 | For Sale | $840,000 | +16.7% | $668 / Sq Ft | |
| 01/25/2022 01/25/22 | Sold | $720,000 | -1.4% | $573 / Sq Ft | View Prior Sale |
| 01/04/2022 01/04/22 | Pending | -- | -- | -- | |
| 12/19/2021 12/19/21 | For Sale | $729,900 | -- | $581 / Sq Ft |
Purchase History
| Date | Type | Sale Price | Title Company |
|---|---|---|---|
| Grant Deed | $720,000 | Wfg Title Insurance | |
| Interfamily Deed Transfer | -- | Accommodation | |
| Grant Deed | -- | Stewar Title Company | |
| Interfamily Deed Transfer | -- | First American Title Company | |
| Grant Deed | $528,000 | Corinthian Title Company | |
| Interfamily Deed Transfer | -- | Corinthian Title Company | |
| Grant Deed | $331,500 | Corinthian Title Company | |
| Grant Deed | $404,000 | Commonwealth Land Title Co |
Mortgage History
| Date | Status | Loan Amount | Loan Type |
|---|---|---|---|
| Open | $576,000 | New Conventional | |
| Previous Owner | $328,900 | New Conventional | |
| Previous Owner | $511,000 | VA | |
| Previous Owner | $527,500 | VA | |
| Previous Owner | $301,060 | FHA | |
| Previous Owner | $300,700 | No Value Available | |
| Closed | $22,420 | No Value Available |
Source: San Diego MLS
MLS Number: 250043878
APN: 535-114-03-40
- 877 Island Ave Unit 1006
- 877 Island Ave Unit 701
- 427 9th Ave Unit 601
- 427 9th Ave Unit 1308
- 427 9th Ave Unit 501
- 427 9th Ave Unit 704
- 800 The Mark Ln Unit 904
- 800 The Mark Ln Unit 2103
- 1025 Island Ave Unit 402
- 1025 Island Ave Unit 407
- 325 7th Ave Unit 1507
- 325 7th Ave Unit 215
- 325 7th Ave Unit 609
- 325 7th Ave Unit 1901
- 1050 Island Ave Unit 609
- 1050 Island Ave Unit 405
- 1050 Island Ave Unit 706
- 1050 Island Ave Unit 110
- 575 6th Ave Unit 804
- 575 6th Ave Unit 708
- 427 9th Ave Unit 907
- 427 9th Ave Unit 1206
- 427 9th Ave Unit 1403
- 427 9th Ave Unit 1207
- 450 10th Ave
- 800 The Mark Ln Unit 1902
- 969-969 Market St
- 325 7th Ave Unit 2101
- 325 7th Ave Unit 1404
- 1050 Island Ave Unit Furnished Monthly Lease
- 1050 Island Ave Unit 502
- 1050 Island Ave Unit 405
- 575 6th Ave Unit 1603
- 575 6th Ave Unit 1007
- 575 6th Ave Unit 707
- 575 6th Ave Unit 214
- 321 10th Ave Unit 2204
- 350 11th Ave Unit 224
- 350 11th Ave Unit 624
- 350 11th Ave Unit 328
