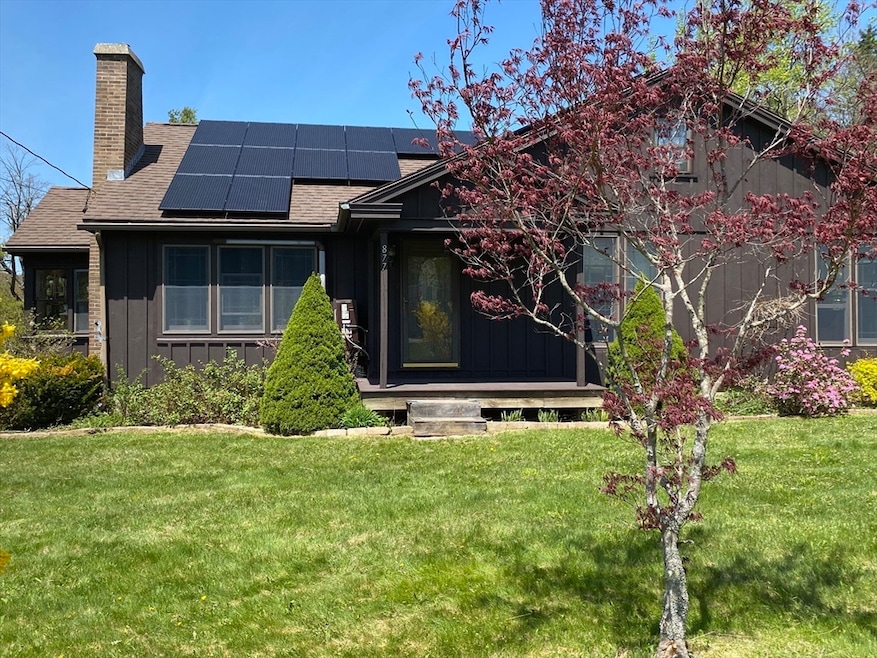
877 Massachusetts 9 Windsor, MA 01270
Highlights
- Community Stables
- Medical Services
- Solar Power System
- Horses Allowed On Property
- Spa
- 22 Acre Lot
About This Home
As of October 2024Don’t miss your chance to escape from the hubbub of life to your very own oasis set on 22+ picturesque wooded acres. The absolute BEST of what the Hilltowns and Berkshires have to offer. Sit on the Goshen stone patio and gaze into your fish pond or enjoy the stunning view of the milky way from your hot tub. This property holds unlimited potential for your garden or homestead with fruit trees, berry bushes, perennials, raised beds and a custom chicken coop. The open concept of this home with sprawling rooms accentuates the wonderful craftsmanship in the house and makes a warm and inviting space for family gatherings. The oversized detached garage with extra shed space can house your cars and tools or toys. This property is move in ready to be enjoyed for many years to come. All with a brand new septic design and new main carrying beam! Solar panels are leased, information will be provided upon request. deferred until open house 8/11 12-3pm
Home Details
Home Type
- Single Family
Est. Annual Taxes
- $3,628
Year Built
- Built in 1952
Lot Details
- 22 Acre Lot
- Near Conservation Area
- Fruit Trees
- Wooded Lot
- Garden
Parking
- 2 Car Detached Garage
- Oversized Parking
- Parking Shed
- Garage Door Opener
- Stone Driveway
- Off-Street Parking
Home Design
- Cape Cod Architecture
- Frame Construction
- Shingle Roof
- Vertical Siding
- Concrete Perimeter Foundation
Interior Spaces
- 1,782 Sq Ft Home
- Open Floorplan
- Rough-In Vacuum System
- Crown Molding
- Wainscoting
- Beamed Ceilings
- Cathedral Ceiling
- Ceiling Fan
- Recessed Lighting
- Decorative Lighting
- Light Fixtures
- Insulated Windows
- Picture Window
- Window Screens
- Insulated Doors
- Dining Area
- Sun or Florida Room
- Screened Porch
- Storm Doors
- Attic
Kitchen
- Oven
- Range with Range Hood
- Microwave
- Plumbed For Ice Maker
- Dishwasher
- Stainless Steel Appliances
- Kitchen Island
- Solid Surface Countertops
Flooring
- Wood
- Wall to Wall Carpet
- Ceramic Tile
Bedrooms and Bathrooms
- 2 Bedrooms
- Primary Bedroom on Main
- Custom Closet System
- Dual Closets
- Double Vanity
- Bathtub with Shower
Laundry
- Laundry on main level
- Dryer
- Washer
Unfinished Basement
- Basement Fills Entire Space Under The House
- Interior and Exterior Basement Entry
- Sump Pump
- Block Basement Construction
Eco-Friendly Details
- Energy-Efficient Thermostat
- Solar Power System
Outdoor Features
- Spa
- Patio
- Breezeway
- Rain Gutters
Schools
- Craneville Elementary School
- Nessacus Region Middle School
- Wahconah High School
Utilities
- Ductless Heating Or Cooling System
- 2 Cooling Zones
- Heating System Uses Oil
- Heat Pump System
- Pellet Stove burns compressed wood to generate heat
- Baseboard Heating
- Electric Baseboard Heater
- 100 Amp Service
- Water Treatment System
- Private Water Source
- Tankless Water Heater
- Water Softener
- Private Sewer
- High Speed Internet
- Cable TV Available
Additional Features
- Property is near schools
- Horses Allowed On Property
Community Details
Overview
- No Home Owners Association
Amenities
- Medical Services
- Shops
- Coin Laundry
Recreation
- Community Stables
- Jogging Path
Similar Homes in Windsor, MA
Home Values in the Area
Average Home Value in this Area
Property History
| Date | Event | Price | Change | Sq Ft Price |
|---|---|---|---|---|
| 10/15/2024 10/15/24 | Sold | $439,900 | 0.0% | $247 / Sq Ft |
| 08/12/2024 08/12/24 | Pending | -- | -- | -- |
| 08/07/2024 08/07/24 | For Sale | $439,900 | +29.8% | $247 / Sq Ft |
| 07/19/2021 07/19/21 | Sold | $339,000 | +2.8% | $190 / Sq Ft |
| 05/24/2021 05/24/21 | Pending | -- | -- | -- |
| 05/15/2021 05/15/21 | For Sale | $329,900 | -- | $185 / Sq Ft |
Tax History Compared to Growth
Agents Affiliated with this Home
-
Holly Berry
H
Seller's Agent in 2024
Holly Berry
Olde Towne Realty
1 in this area
3 Total Sales
-
Jamie Walker
J
Seller Co-Listing Agent in 2024
Jamie Walker
Olde Towne Realty
(413) 525-8304
1 in this area
27 Total Sales
-
Jessica Rizzo

Buyer's Agent in 2024
Jessica Rizzo
Lamacchia Realty, Inc.
(413) 212-2236
3 in this area
259 Total Sales
-
Doug Collins

Seller's Agent in 2021
Doug Collins
LAMACCHIA REALTY, INC
(413) 281-6660
3 in this area
257 Total Sales
-
N
Buyer's Agent in 2021
Non Member
NON-MEMBER / RECIPROCAL
Map
Source: MLS Property Information Network (MLS PIN)
MLS Number: 73275088
- 788 Flintstone Rd
- 1828 Flintstone Rd
- 218 Johnson Rd
- 961 Peru Rd
- 65 Johnson Rd
- 2652 Ma-9 (Berkshire Trail) Trail
- 46 Falls Brook Terrace
- 249 Orchard Rd
- 867 Notch Rd
- 35 Sunnyside Dr
- 190 Fox Rd
- 48 Mountain View Terrace
- 1621 Peru Rd
- 301 North St
- 86 Sandmill Hill
- 188 North St
- 224 East St
- 235 Pleasant St
- 379 New Windsor Rd
- 321 Ashmere Rd






