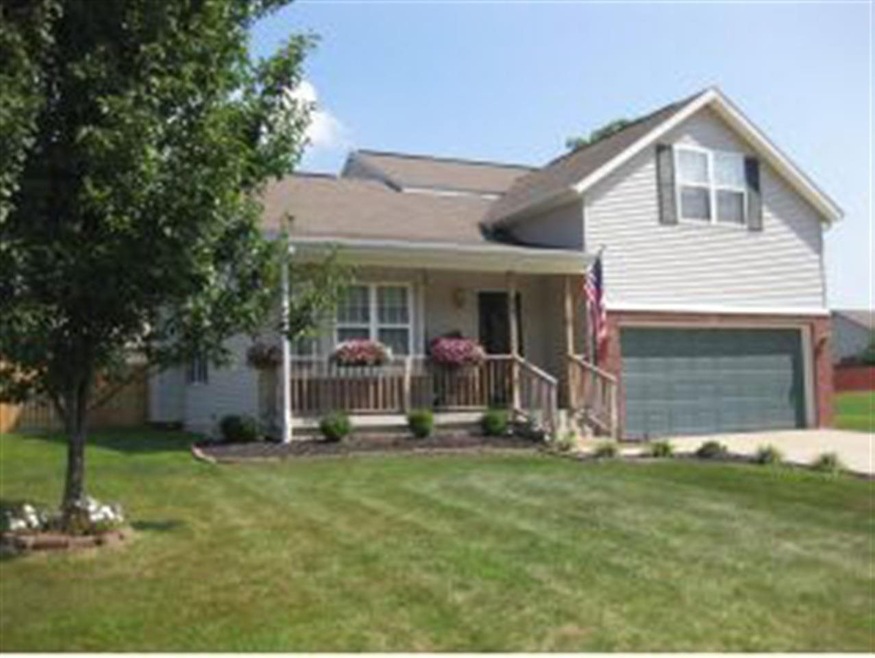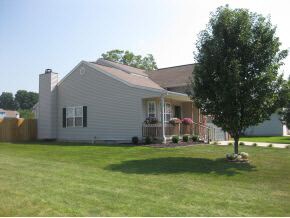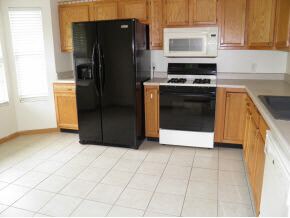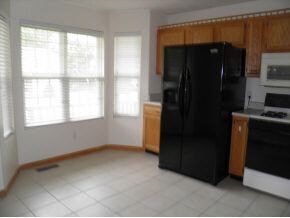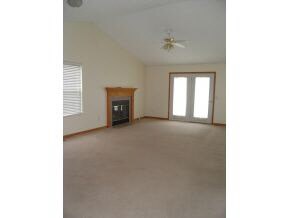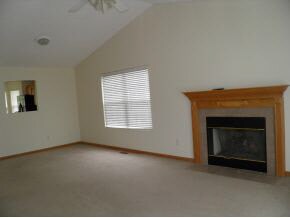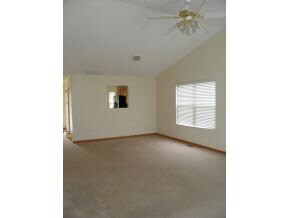877 Meadowlands Dr Ellettsville, IN 47429
Estimated Value: $305,000 - $337,210
Highlights
- Above Ground Pool
- Open Floorplan
- Backs to Open Ground
- Primary Bedroom Suite
- Traditional Architecture
- Cathedral Ceiling
About This Home
As of July 2016A great place to call home. This 4 bedroom 2.5 bath home has it all. The main level is complete with a large open great room and dining area, accented by vaulted ceiling, gas log fireplace, fresh paint, neutral dcor and patio doors to the back yard. The kitchen includes all the appliances, breakfast nook with bay window, lots of cabinets and pass-through to the dining area. The Handicap accessible Main level master suite was recently remodeled with stand-up shower and walk-in closet. The bedroom also features a second set of patio doors leading to the back deck. The main level also includes an additional 1/2 bath, convenient laundry with cabinetry, and 2 car attached garage. Everything you need for day-to-day Living can be found on the Main Level of the Home. The upper level features 3 generous-sized bedrooms and a full bath. The split bedroom plan provides quiet areas for all! Home is located on a large lot with a fully fenced back yard and above ground pool. Please note, the seller will remove the pool if the buyer desires.
Home Details
Home Type
- Single Family
Est. Annual Taxes
- $1,742
Year Built
- Built in 2002
Lot Details
- 0.36 Acre Lot
- Lot Dimensions are 125 x 125
- Backs to Open Ground
- Privacy Fence
- Wood Fence
- Landscaped
- Level Lot
- Zoning described as R-1-Single Family Residential
Parking
- 2 Car Attached Garage
- Garage Door Opener
- Driveway
Home Design
- Traditional Architecture
- Brick Exterior Construction
- Shingle Roof
- Vinyl Construction Material
Interior Spaces
- 2-Story Property
- Open Floorplan
- Cathedral Ceiling
- Ceiling Fan
- Gas Log Fireplace
- Insulated Windows
- Entrance Foyer
- Great Room
- Living Room with Fireplace
- Fire and Smoke Detector
Kitchen
- Eat-In Kitchen
- Electric Oven or Range
- Laminate Countertops
- Disposal
Flooring
- Carpet
- Ceramic Tile
- Vinyl
Bedrooms and Bathrooms
- 4 Bedrooms
- Primary Bedroom Suite
- Walk-In Closet
- Bathtub with Shower
- Separate Shower
Laundry
- Laundry on main level
- Washer and Electric Dryer Hookup
Basement
- Block Basement Construction
- Crawl Space
Outdoor Features
- Above Ground Pool
- Covered patio or porch
Utilities
- Forced Air Heating and Cooling System
- Heating System Uses Gas
- Cable TV Available
Additional Features
- ADA Inside
- Energy-Efficient Thermostat
- Suburban Location
Community Details
- Community Pool
Listing and Financial Details
- Assessor Parcel Number 53-04-11-200-006.000-013
Ownership History
Purchase Details
Home Financials for this Owner
Home Financials are based on the most recent Mortgage that was taken out on this home.Purchase Details
Home Financials for this Owner
Home Financials are based on the most recent Mortgage that was taken out on this home.Home Values in the Area
Average Home Value in this Area
Purchase History
| Date | Buyer | Sale Price | Title Company |
|---|---|---|---|
| Silvernail Steven R | -- | None Available | |
| Sanders Robin D | -- | None Available |
Mortgage History
| Date | Status | Borrower | Loan Amount |
|---|---|---|---|
| Closed | Silvernail Steven R | $25,000 | |
| Open | Silvernail Steven R | $135,200 | |
| Previous Owner | Sanders Robin D | $152,966 | |
| Previous Owner | Sanders Robin D | $29,200 | |
| Previous Owner | Osborne Larry Michael | $8,500 |
Property History
| Date | Event | Price | Change | Sq Ft Price |
|---|---|---|---|---|
| 07/15/2016 07/15/16 | Sold | $169,000 | -3.4% | $83 / Sq Ft |
| 07/12/2016 07/12/16 | Pending | -- | -- | -- |
| 04/25/2016 04/25/16 | For Sale | $175,000 | -- | $86 / Sq Ft |
Tax History Compared to Growth
Tax History
| Year | Tax Paid | Tax Assessment Tax Assessment Total Assessment is a certain percentage of the fair market value that is determined by local assessors to be the total taxable value of land and additions on the property. | Land | Improvement |
|---|---|---|---|---|
| 2024 | $2,784 | $278,400 | $44,200 | $234,200 |
| 2023 | $2,700 | $270,000 | $43,300 | $226,700 |
| 2022 | $2,541 | $254,100 | $40,500 | $213,600 |
| 2021 | $2,299 | $229,900 | $31,100 | $198,800 |
| 2020 | $2,122 | $212,200 | $31,100 | $181,100 |
| 2019 | $1,964 | $196,400 | $31,100 | $165,300 |
| 2018 | $1,944 | $194,400 | $34,400 | $160,000 |
| 2017 | $1,870 | $187,000 | $34,400 | $152,600 |
| 2016 | $1,814 | $181,400 | $34,400 | $147,000 |
| 2014 | $1,740 | $174,000 | $34,400 | $139,600 |
Map
Source: Indiana Regional MLS
MLS Number: 201617542
APN: 53-04-11-200-006.000-013
- 5537 N Korbyn Ct
- 701 N Abigail Ln
- 5463 W Channing Way
- 342 Briarwood Ln
- 1055 E Brandy Blvd
- 610 Diana Dr
- 705 N Hanover Glen
- 4449 N Kemp Rd
- 4734 W Hidden Meadow Dr
- 6043 N Holly Dr
- 5944 N Ajuga Ct
- 110 Renee Dr
- 5020 N Lakeview Dr
- 5697 W Vinca Ln
- 531 Chandler Dr
- 4671 W Hidden Meadow Dr
- 5733 W Vinca Ln
- 1704 N Ridgeway Dr
- 302 W Main St
- 1724 N Ridgeway Dr
- 867 Meadowlands Dr
- 887 Meadowlands Dr
- 874 Wildflower Dr
- 864 Wildflower Dr
- 884 Wildflower Dr
- 866 Meadowlands Dr
- 866 E Meadowlands Dr
- 876 Meadowlands Dr
- 876 E Meadowlands Dr Unit A
- 876 E Meadowlands Dr Unit 1
- 876 E Meadowlands Dr
- 857 Meadowlands Dr
- 854 Wildflower Dr
- 856 Meadowlands Dr
- 897 E Meadowlands Dr
- 886 Meadowlands Dr
- 894 Wildflower Dr
- 875 Wildflower Dr
- 885 Wildflower Dr
- 847 Meadowlands Dr
