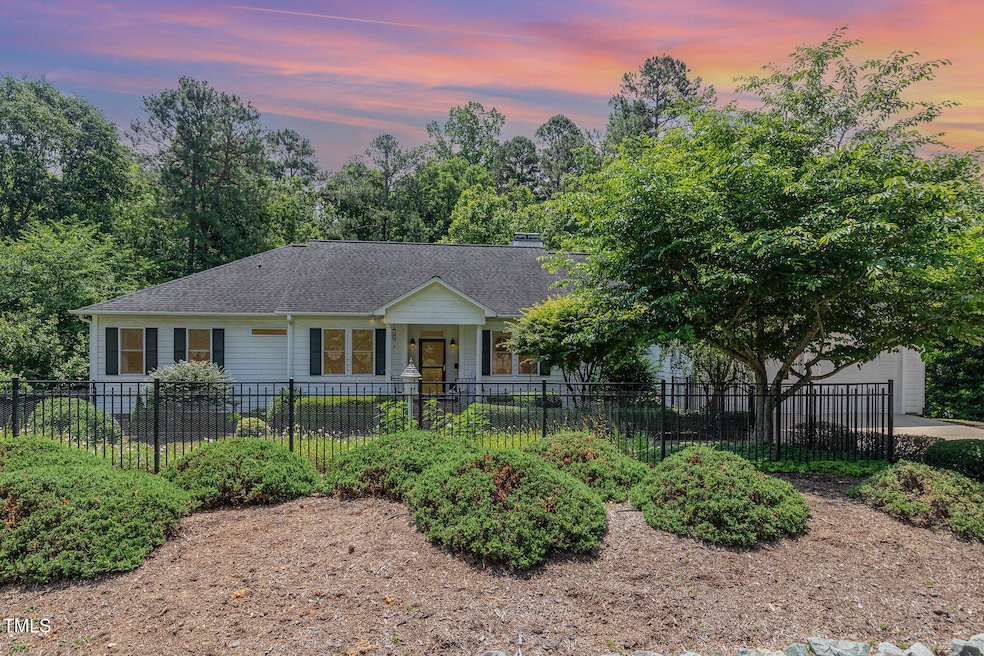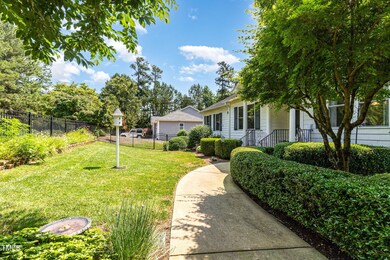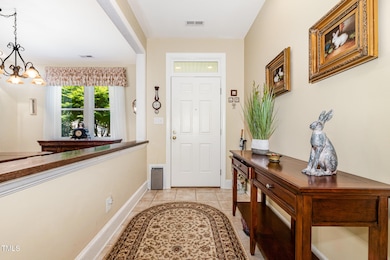
877 Millcroft Pittsboro, NC 27312
Highlights
- Ranch Style House
- 2 Car Attached Garage
- Forced Air Heating and Cooling System
- Perry W. Harrison Elementary School Rated A
- Luxury Vinyl Tile Flooring
About This Home
As of August 2025Single-Level Lifestyle in Fearrington Village!
Experience low-maintenance living in this beautifully maintained 3-bedroom, 2-bathroom ranch home offering over 2,300 sq ft of thoughtfully designed space. This home features a light-filled open, transitional floor plan with durable ''LifeProof'' LVP flooring throughout communal spaces with a recently added, permitted, and conditioned 4-seasons room (2024) overlooking serene, wooded views! Huge master suite and bath with spacious walk-in closet.
Additional highlights include:
Fenced front yard for added privacy and charm.
Enormous walk-in storage below with potential to convert into a live-in suite.
New water heater and upgraded AC system (2025) for peace of mind.
Low HOA in a community rich with amenities.
Just steps away from the heart of Fearrington Village, enjoy easy access to shops, restaurants, the spa and inn, paved walking trails, parks, and a weekly Farmer's Market. The community also offers an abundance of clubs, social events, and supportive services through Fearrington Cares.
Don't miss this opportunity to enjoy the best of comfort, convenience, and community in one of the area's most desirable neighborhoods!
Last Agent to Sell the Property
Allen Tate / Durham License #283186 Listed on: 06/04/2025

Home Details
Home Type
- Single Family
Est. Annual Taxes
- $3,902
Year Built
- Built in 2005
HOA Fees
- $25 Monthly HOA Fees
Parking
- 2 Car Attached Garage
- 2 Open Parking Spaces
Home Design
- Ranch Style House
- Block Foundation
- Shingle Roof
Interior Spaces
- 2,318 Sq Ft Home
- Unfinished Basement
- Walk-Out Basement
Flooring
- Carpet
- Luxury Vinyl Tile
Bedrooms and Bathrooms
- 3 Bedrooms
- 2 Full Bathrooms
Schools
- Perry Harrison Elementary School
- Margaret B Pollard Middle School
- Seaforth High School
Additional Features
- 0.45 Acre Lot
- Forced Air Heating and Cooling System
Community Details
- Association fees include unknown
- Fearrington HOA, Phone Number (919) 542-1603
- Bush Creek Subdivision
Listing and Financial Details
- Assessor Parcel Number 0071347
Ownership History
Purchase Details
Home Financials for this Owner
Home Financials are based on the most recent Mortgage that was taken out on this home.Purchase Details
Similar Homes in Pittsboro, NC
Home Values in the Area
Average Home Value in this Area
Purchase History
| Date | Type | Sale Price | Title Company |
|---|---|---|---|
| Warranty Deed | $425,000 | None Available | |
| Warranty Deed | $85,000 | None Available |
Mortgage History
| Date | Status | Loan Amount | Loan Type |
|---|---|---|---|
| Open | $182,000 | Credit Line Revolving | |
| Previous Owner | $150,000 | New Conventional |
Property History
| Date | Event | Price | Change | Sq Ft Price |
|---|---|---|---|---|
| 08/27/2025 08/27/25 | Sold | $715,000 | -1.4% | $308 / Sq Ft |
| 06/19/2025 06/19/25 | Pending | -- | -- | -- |
| 06/04/2025 06/04/25 | For Sale | $725,000 | -- | $313 / Sq Ft |
Tax History Compared to Growth
Tax History
| Year | Tax Paid | Tax Assessment Tax Assessment Total Assessment is a certain percentage of the fair market value that is determined by local assessors to be the total taxable value of land and additions on the property. | Land | Improvement |
|---|---|---|---|---|
| 2024 | $3,903 | $441,467 | $65,250 | $376,217 |
| 2023 | $3,903 | $431,666 | $65,250 | $366,416 |
| 2022 | $3,503 | $431,364 | $65,250 | $366,114 |
| 2021 | $3,459 | $431,364 | $65,250 | $366,114 |
| 2020 | $3,334 | $412,420 | $118,750 | $293,670 |
| 2019 | $3,334 | $412,420 | $118,750 | $293,670 |
| 2018 | $0 | $412,420 | $118,750 | $293,670 |
| 2017 | $3,106 | $412,420 | $118,750 | $293,670 |
| 2016 | $3,266 | $430,906 | $125,000 | $305,906 |
| 2015 | $3,215 | $430,906 | $125,000 | $305,906 |
| 2014 | -- | $430,906 | $125,000 | $305,906 |
| 2013 | -- | $430,906 | $125,000 | $305,906 |
Agents Affiliated with this Home
-
Ryan Euliss

Seller's Agent in 2025
Ryan Euliss
Allen Tate / Durham
(805) 300-3036
1 in this area
70 Total Sales
-
Tiffany Williamson

Buyer's Agent in 2025
Tiffany Williamson
Navigate Realty
(919) 218-3057
3 in this area
1,396 Total Sales
-
Richard Kim
R
Buyer Co-Listing Agent in 2025
Richard Kim
Navigate Realty
(336) 863-9509
1 in this area
3 Total Sales
Map
Source: Doorify MLS
MLS Number: 10100633
APN: 71347
- 863 Hatfield
- 850 N Langdon
- 675 Whitehurst
- 676 Whitehurst
- 384 Lyndfield Close W
- 309 Baneberry Close
- 4201 Henderson Place
- 595 Weathersfield Unit A
- 4331 Millcreek Cir
- 4034 S Mcdowell
- 1 Bladen
- 617 Davis Love Dr
- 575 Davis Love Dr
- 135 Weatherbend
- 15 Golfers Ridge Ct
- 11 Kingswood Ln
- 31 W Madison
- 3 Caswell
- 94 Meadow Run
- 23 Caldwell






