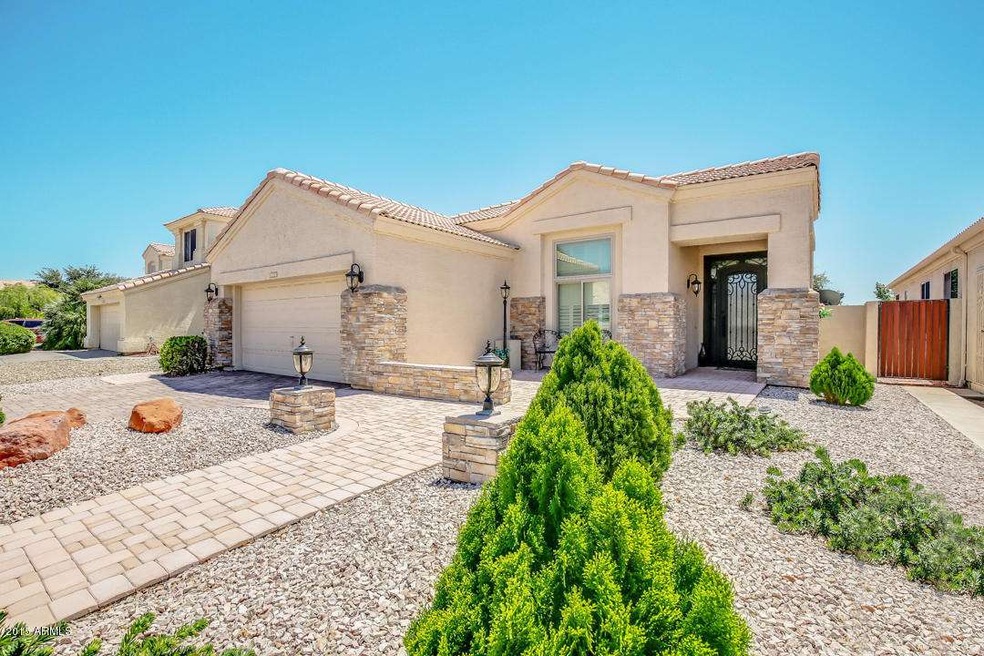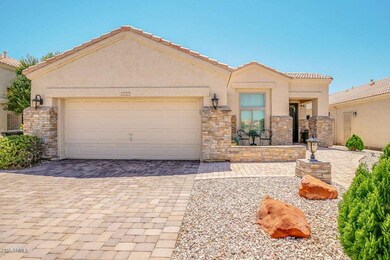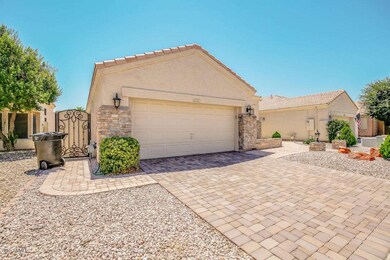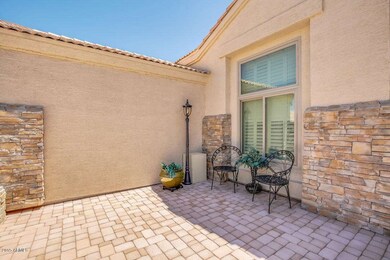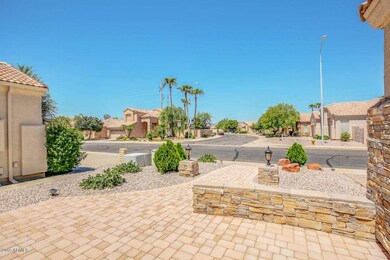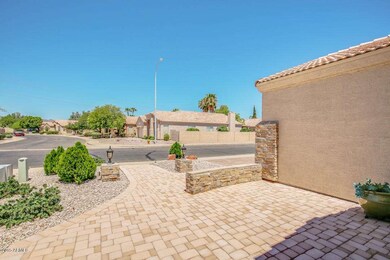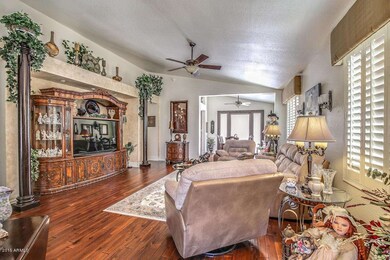
877 N Gregory Place Unit 1 Chandler, AZ 85226
West Chandler NeighborhoodHighlights
- Vaulted Ceiling
- Wood Flooring
- Covered patio or porch
- Kyrene de la Mirada Elementary School Rated A
- Granite Countertops
- Dual Vanity Sinks in Primary Bathroom
About This Home
As of May 2019Appraised on 8/4/2015 for $330,000.00 and identified as overly updated, this beautiful home in Warner Ranch has been updated to the highest standards from a seasoned interior designer and includes the highest in quality materials with custom features inside and out. The exterior of the home is striking with a brick paved driveway, courtyard entrance, and stone accents. The interior of the home boasts hardwood floors, spacious family room, formal dining, wood shutters, and a gorgeous kitchen with granite counters, stainless steel appliances that includes a custom refrigerator and pull out microwave drawer, premium cabinets with crown molding and rope trim, stone backsplash, and more. The master suite has been wonderfully upgraded and includes his and her sinks with custom cherry wood cabinets, upgraded vanity, and stone tile shower. The extended outdoor patio with custom retractable shades is a great addition to this home. Sit back, relax, and enjoy your new home!!!
Last Agent to Sell the Property
Real Broker License #SA634299000 Listed on: 08/07/2015

Last Buyer's Agent
Mary Baker
Realty ONE Group License #SA633023000
Home Details
Home Type
- Single Family
Est. Annual Taxes
- $1,512
Year Built
- Built in 1993
Lot Details
- 5,262 Sq Ft Lot
- Desert faces the front and back of the property
- Block Wall Fence
- Front and Back Yard Sprinklers
HOA Fees
- $45 Monthly HOA Fees
Parking
- 2 Car Garage
- Garage Door Opener
Home Design
- Wood Frame Construction
- Tile Roof
- Stucco
Interior Spaces
- 1,607 Sq Ft Home
- 1-Story Property
- Vaulted Ceiling
- Ceiling Fan
- Solar Screens
- Wood Flooring
Kitchen
- Built-In Microwave
- Granite Countertops
Bedrooms and Bathrooms
- 3 Bedrooms
- 2 Bathrooms
- Dual Vanity Sinks in Primary Bathroom
Schools
- Kyrene De Las Manitas Elementary School
- Kyrene Del Pueblo Middle School
- Corona Del Sol High School
Utilities
- Refrigerated Cooling System
- Heating Available
- High Speed Internet
- Cable TV Available
Additional Features
- No Interior Steps
- Covered patio or porch
- Property is near a bus stop
Listing and Financial Details
- Tax Lot 498
- Assessor Parcel Number 301-68-597
Community Details
Overview
- Association fees include ground maintenance
- Sentry Association, Phone Number (480) 345-0046
- Built by UDC Homes
- Warner Ranch 4 Unit One Subdivision
Recreation
- Community Playground
- Bike Trail
Ownership History
Purchase Details
Home Financials for this Owner
Home Financials are based on the most recent Mortgage that was taken out on this home.Purchase Details
Home Financials for this Owner
Home Financials are based on the most recent Mortgage that was taken out on this home.Purchase Details
Home Financials for this Owner
Home Financials are based on the most recent Mortgage that was taken out on this home.Purchase Details
Purchase Details
Purchase Details
Purchase Details
Similar Homes in the area
Home Values in the Area
Average Home Value in this Area
Purchase History
| Date | Type | Sale Price | Title Company |
|---|---|---|---|
| Warranty Deed | $359,000 | Landmark Ttl Assurance Agcy | |
| Warranty Deed | $321,000 | First Arizona Title Agency | |
| Warranty Deed | $300,000 | Security Title Agency Inc | |
| Interfamily Deed Transfer | -- | None Available | |
| Interfamily Deed Transfer | -- | Fidelity Natl Title Ins Co | |
| Cash Sale Deed | $162,000 | Fidelity Natl Title Ins Co | |
| Deed In Lieu Of Foreclosure | -- | None Available |
Mortgage History
| Date | Status | Loan Amount | Loan Type |
|---|---|---|---|
| Open | $273,215 | New Conventional | |
| Closed | $283,000 | New Conventional | |
| Closed | $287,200 | New Conventional | |
| Previous Owner | $256,000 | New Conventional | |
| Previous Owner | $240,000 | New Conventional | |
| Previous Owner | $307,500 | Reverse Mortgage Home Equity Conversion Mortgage |
Property History
| Date | Event | Price | Change | Sq Ft Price |
|---|---|---|---|---|
| 05/08/2019 05/08/19 | Sold | $359,000 | -2.9% | $223 / Sq Ft |
| 03/25/2019 03/25/19 | Pending | -- | -- | -- |
| 03/15/2019 03/15/19 | For Sale | $369,900 | +15.2% | $230 / Sq Ft |
| 05/02/2016 05/02/16 | Sold | $321,000 | -1.2% | $200 / Sq Ft |
| 03/01/2016 03/01/16 | Pending | -- | -- | -- |
| 02/24/2016 02/24/16 | For Sale | $325,000 | +8.3% | $202 / Sq Ft |
| 09/17/2015 09/17/15 | Sold | $300,000 | -3.2% | $187 / Sq Ft |
| 08/11/2015 08/11/15 | Pending | -- | -- | -- |
| 08/07/2015 08/07/15 | For Sale | $310,000 | -- | $193 / Sq Ft |
Tax History Compared to Growth
Tax History
| Year | Tax Paid | Tax Assessment Tax Assessment Total Assessment is a certain percentage of the fair market value that is determined by local assessors to be the total taxable value of land and additions on the property. | Land | Improvement |
|---|---|---|---|---|
| 2025 | $1,887 | $24,289 | -- | -- |
| 2024 | $1,851 | $23,132 | -- | -- |
| 2023 | $1,851 | $38,130 | $7,620 | $30,510 |
| 2022 | $1,761 | $27,670 | $5,530 | $22,140 |
| 2021 | $1,858 | $26,220 | $5,240 | $20,980 |
| 2020 | $1,815 | $24,420 | $4,880 | $19,540 |
| 2019 | $1,762 | $23,770 | $4,750 | $19,020 |
| 2018 | $1,704 | $22,250 | $4,450 | $17,800 |
| 2017 | $1,624 | $21,570 | $4,310 | $17,260 |
| 2016 | $1,657 | $21,300 | $4,260 | $17,040 |
| 2015 | $1,530 | $18,160 | $3,630 | $14,530 |
Agents Affiliated with this Home
-
M
Seller's Agent in 2019
Martha Cervantes
HomeSmart Lifestyles
1 in this area
21 Total Sales
-
S
Buyer's Agent in 2019
Shuanda Hinnant
Homie
-

Seller's Agent in 2016
Gina McKinley
Realty One Group
(480) 355-8645
82 Total Sales
-
B
Seller's Agent in 2015
Brandon Tracy
Real Broker
2 Total Sales
-
M
Buyer's Agent in 2015
Mary Baker
Realty One Group
Map
Source: Arizona Regional Multiple Listing Service (ARMLS)
MLS Number: 5317657
APN: 301-68-597
- 6551 W Shannon Ct Unit 1
- 6321 W Linda Ln
- 717 N Mckemy Ave
- 721 N Sierra Ct
- 1092 N Roosevelt Ave
- 6903 W Ivanhoe St
- 500 N Roosevelt Ave Unit 53
- 500 N Roosevelt Ave Unit 26
- 6923 W Laredo St
- 1409 W Maria Ln
- 5912 W Gail Dr
- 845 N Oak Ct
- 7053 W Stardust Dr
- 1100 N Priest Dr Unit 2145
- 36108 W Maddaloni Ave
- 36107 W Maddaloni Ave
- 36086 W Maddaloni Ave
- 36076 W Maddaloni Ave
- 36175 W Maddaloni Ave
- 36175 W Maddaloni Ave
