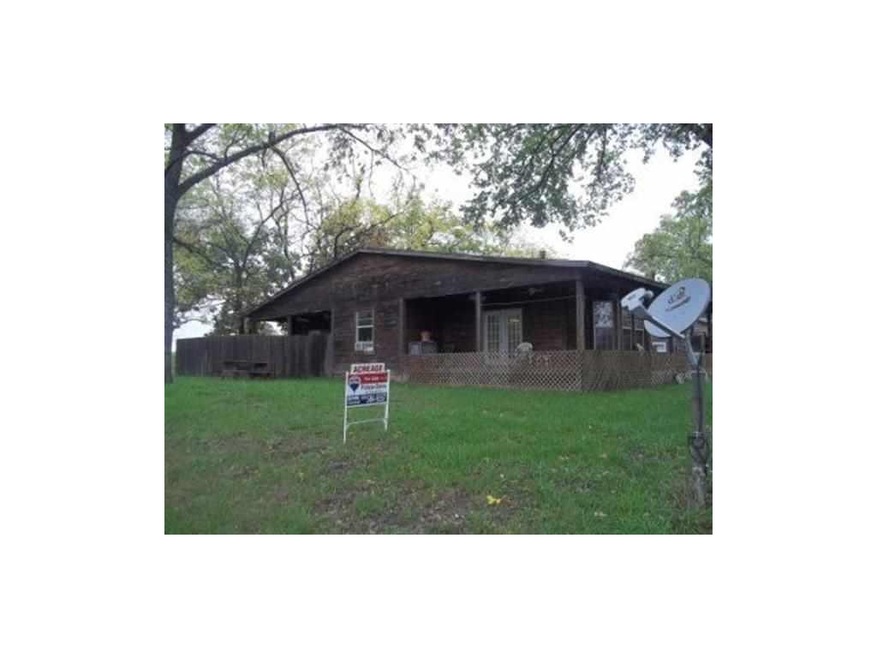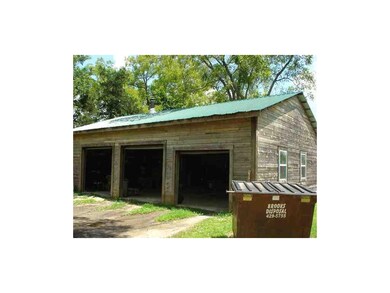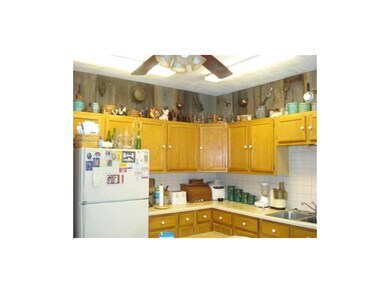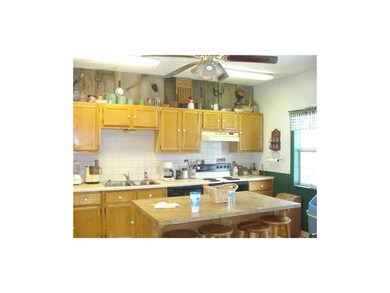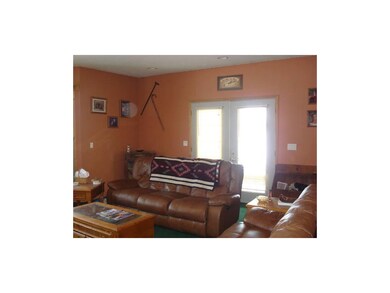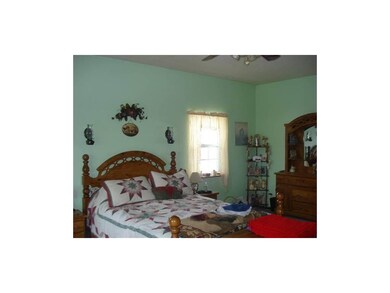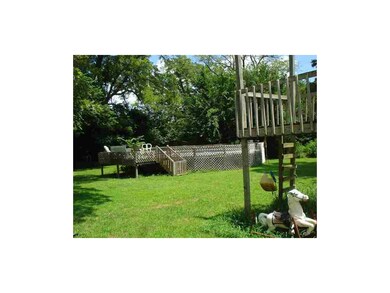877 SW 100th Rd Centerview, MO 64019
Estimated Value: $455,000 - $983,076
3
Beds
2
Baths
2,332
Sq Ft
$288/Sq Ft
Est. Value
Highlights
- Above Ground Pool
- Wood Burning Stove
- Ranch Style House
- 2,439,360 Sq Ft lot
- Wooded Lot
- Home Office
About This Home
As of December 2012All offers must have court approval!!! SECLUDED log home w/ approx 40+ acres of timber and 10 acres of tillable!!! Home is located on dead end rd! Open floor plan with large living room with built ins. bay window and more! Large country kitchen with island and large 3 car detached garage with office space!!!! Motivated sellers!
Home Details
Home Type
- Single Family
Year Built
- Built in 1930
Lot Details
- 56 Acre Lot
- Wooded Lot
Parking
- 3 Car Attached Garage
Home Design
- Ranch Style House
- Frame Construction
- Composition Roof
- Log Siding
Interior Spaces
- 2,332 Sq Ft Home
- Ceiling Fan
- Fireplace
- Wood Burning Stove
- Home Office
- Partial Basement
- Country Kitchen
Bedrooms and Bathrooms
- 3 Bedrooms
- 2 Full Bathrooms
Laundry
- Laundry on main level
- Dryer Hookup
Accessible Home Design
- Customized Wheelchair Accessible
Outdoor Features
- Above Ground Pool
- Porch
Utilities
- No Cooling
- Heat Pump System
- Heating System Uses Wood
- Heating System Powered By Leased Propane
- Heating System Uses Propane
- Lagoon System
Ownership History
Date
Name
Owned For
Owner Type
Purchase Details
Closed on
Jul 3, 2024
Sold by
Jeffery A Hanna Revocable Trust and Hanna Jeffery A
Bought by
Rct Construction Llc
Current Estimated Value
Purchase Details
Closed on
Dec 14, 2020
Sold by
Montana Land Development Llc
Bought by
Colson Brian and Colson Sandra Jill
Home Financials for this Owner
Home Financials are based on the most recent Mortgage that was taken out on this home.
Original Mortgage
$460,000
Interest Rate
2.7%
Mortgage Type
New Conventional
Purchase Details
Closed on
Dec 11, 2020
Sold by
Colson Brian and Colson Sandra Jill
Bought by
Turner Ryan and Turner Catherine
Home Financials for this Owner
Home Financials are based on the most recent Mortgage that was taken out on this home.
Original Mortgage
$460,000
Interest Rate
2.7%
Mortgage Type
New Conventional
Purchase Details
Listed on
Oct 7, 2012
Closed on
Dec 26, 2012
Sold by
Brumble Evan H and Brumble Deborah L
Bought by
Montala Land Development Llc
List Price
$162,500
Home Financials for this Owner
Home Financials are based on the most recent Mortgage that was taken out on this home.
Avg. Annual Appreciation
11.85%
Create a Home Valuation Report for This Property
The Home Valuation Report is an in-depth analysis detailing your home's value as well as a comparison with similar homes in the area
Purchase History
| Date | Buyer | Sale Price | Title Company |
|---|---|---|---|
| Rct Construction Llc | -- | None Listed On Document | |
| Colson Brian | -- | Truman Title Inc | |
| Turner Ryan | -- | Truman Title Inc | |
| Montala Land Development Llc | -- | Western Missouri Title Compa |
Source: Public Records
Mortgage History
| Date | Status | Borrower | Loan Amount |
|---|---|---|---|
| Previous Owner | Turner Ryan | $460,000 |
Source: Public Records
Property History
| Date | Event | Price | List to Sale | Price per Sq Ft |
|---|---|---|---|---|
| 12/27/2012 12/27/12 | Sold | -- | -- | -- |
| 11/01/2012 11/01/12 | Pending | -- | -- | -- |
| 10/07/2012 10/07/12 | For Sale | $162,500 | -- | $70 / Sq Ft |
Source: Heartland MLS
Tax History
| Year | Tax Paid | Tax Assessment Tax Assessment Total Assessment is a certain percentage of the fair market value that is determined by local assessors to be the total taxable value of land and additions on the property. | Land | Improvement |
|---|---|---|---|---|
| 2024 | $5,118 | $71,146 | $0 | $0 |
| 2023 | $4,697 | $71,146 | $0 | $0 |
| 2022 | $4,529 | $68,032 | $0 | $0 |
| 2021 | $4,532 | $68,032 | $0 | $0 |
| 2020 | $4,353 | $64,914 | $0 | $0 |
| 2019 | $4,348 | $64,914 | $0 | $0 |
| 2017 | $4,172 | $64,943 | $0 | $0 |
| 2016 | $3,775 | $58,787 | $0 | $0 |
| 2015 | $869 | $58,787 | $0 | $0 |
| 2014 | $869 | $13,439 | $0 | $0 |
Source: Public Records
Map
Source: Heartland MLS
MLS Number: 42355
APN: 13802800000000500
Nearby Homes
- 1086 SW 75th Rd
- 342 SW 701st Rd
- 65 SW 150th Rd
- 66 SW 150th Rd
- 1162 SW 225th Rd
- 0 Tract A Sw 75 Rd Unit HMS2584711
- 412 NW 701st Rd
- 690 Missouri 58
- 690 SW 58th Hwy
- 161 SW 1251st Rd
- 475 SW 801st Rd
- 1080 Missouri 58
- 1316 SW 295th Rd
- 1275 SW 125th Rd
- TBD Lot 7 491st Rd
- 0 Tbd Lot 2 491st Rd
- 0 Lot 1 Tbd 500 Rd
- 0 Lot 2 Tbd 500 Rd
- 0 Rd
- 1155 Missouri 58
