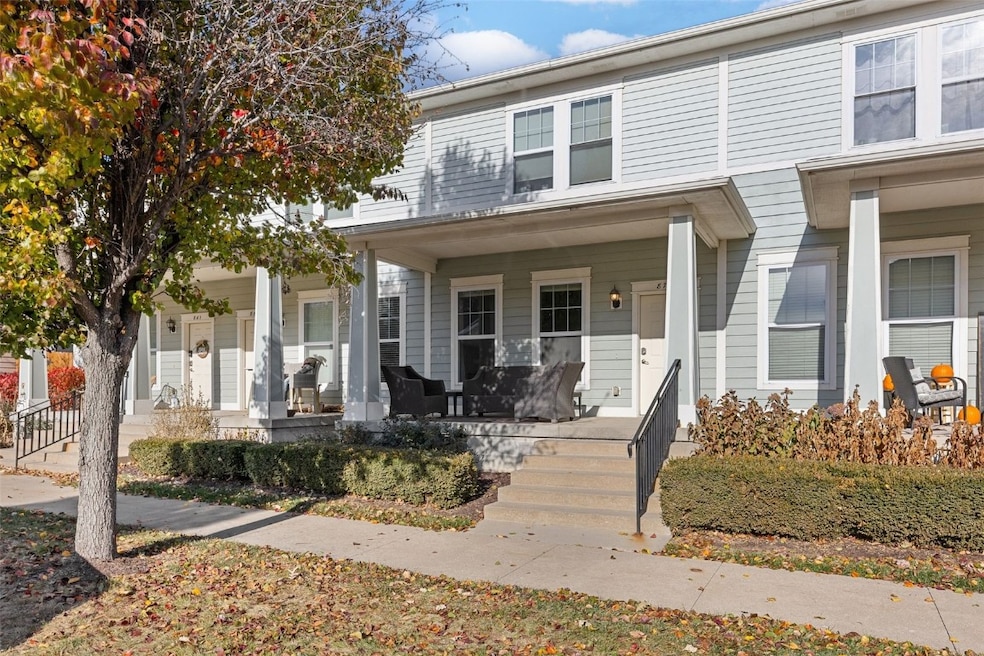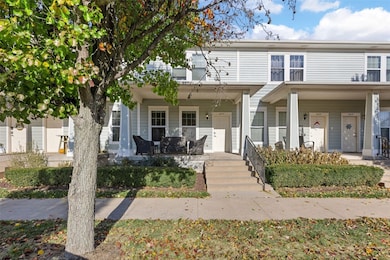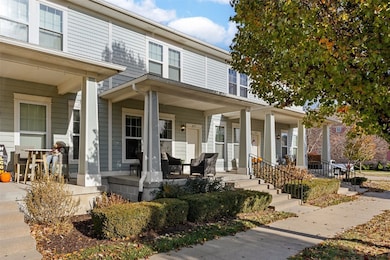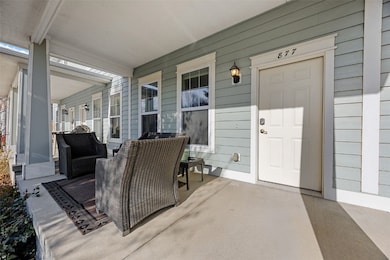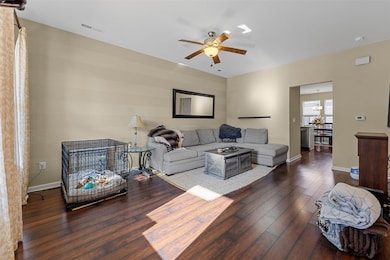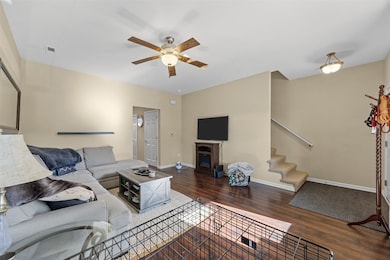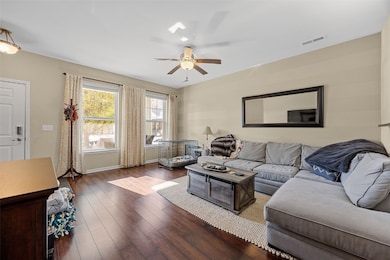877 Walker Cir Iowa City, IA 52245
Peninsula Area NeighborhoodEstimated payment $2,094/month
Highlights
- 2 Car Attached Garage
- Breakfast Bar
- Laundry Room
- City High School Rated A-
- Patio
- Forced Air Heating and Cooling System
About This Home
This location cannot be beat. The Peninsula area is full of beautiful well maintained homes. Nothing cookie cutter here and looks like a neighborhood of a movie set. Mature trees, great walking, parks and trails nearby. This townhome has a great big covered separate porch all your own and great for sitting and enjoying the outdoors or morning coffee. The entrance boasts maintenance free wood floors, large living room with a great open layout for snuggly movie nights and entertaining. This leads to a great big white kitchen with ample counter space, breakfast bar, pantry, granite counter tops, white shaker cabinets, large dining room space and a zero entry full bath! The back has an organizational drop zone and huge back closet! Heading upstairs you have laundry with washer and dryer that stay, mechanical room, and linen closet. The primary bedroom is large with his and her closets, and a large primary bathroom! The second bedroom is large and also has a large bathroom all its own! The vanities in all three bathrooms all have granite counter tops and are generous in size. No more fighting over bathrooms, you each have your own! The back has a nice yard space with fencing and with patio, great 2 stall garage for your cars, and you can park on the drive or the street. Close to absolutely everything, shops, restaurants, downtown, the university of Iowa Hospitals, and so much more. This area is special and the townhome is as well. This is one to see!
Property Details
Home Type
- Condominium
Est. Annual Taxes
- $4,434
Year Built
- Built in 2011
HOA Fees
- $275 Monthly HOA Fees
Parking
- 2 Car Attached Garage
- Garage Door Opener
- On-Street Parking
- Off-Street Parking
Home Design
- Slab Foundation
- Frame Construction
- Wood Siding
Interior Spaces
- 1,368 Sq Ft Home
- Family Room
- Combination Kitchen and Dining Room
Kitchen
- Breakfast Bar
- Range
- Microwave
- Dishwasher
- Disposal
Bedrooms and Bathrooms
- 2 Bedrooms
- Primary Bedroom Upstairs
- 3 Full Bathrooms
Laundry
- Laundry Room
- Laundry on upper level
- Dryer
- Washer
Schools
- Lincoln Elementary School
- Southeast Middle School
Utilities
- Forced Air Heating and Cooling System
- Heating System Uses Gas
- Electric Water Heater
Additional Features
- Patio
- Fenced
Listing and Financial Details
- Assessor Parcel Number 1004337012
Community Details
Pet Policy
- Pets Allowed
Map
Home Values in the Area
Average Home Value in this Area
Tax History
| Year | Tax Paid | Tax Assessment Tax Assessment Total Assessment is a certain percentage of the fair market value that is determined by local assessors to be the total taxable value of land and additions on the property. | Land | Improvement |
|---|---|---|---|---|
| 2025 | $4,434 | $250,020 | $38,250 | $211,770 |
| 2024 | $4,380 | $232,800 | $34,000 | $198,800 |
| 2023 | $4,466 | $232,800 | $34,000 | $198,800 |
| 2022 | $4,268 | $206,080 | $34,000 | $172,080 |
| 2021 | $4,344 | $206,080 | $34,000 | $172,080 |
| 2020 | $4,344 | $200,890 | $34,000 | $166,890 |
| 2019 | $3,944 | $200,890 | $34,000 | $166,890 |
| 2018 | $3,944 | $179,510 | $34,000 | $145,510 |
| 2017 | $3,712 | $179,510 | $34,000 | $145,510 |
| 2016 | $3,212 | $157,690 | $34,000 | $123,690 |
| 2015 | $3,212 | $157,690 | $34,000 | $123,690 |
| 2014 | $3,144 | $154,040 | $34,000 | $120,040 |
Property History
| Date | Event | Price | List to Sale | Price per Sq Ft |
|---|---|---|---|---|
| 11/16/2025 11/16/25 | For Sale | $274,950 | -- | $201 / Sq Ft |
Purchase History
| Date | Type | Sale Price | Title Company |
|---|---|---|---|
| Warranty Deed | $204,500 | None Available | |
| Warranty Deed | $150,000 | None Available |
Mortgage History
| Date | Status | Loan Amount | Loan Type |
|---|---|---|---|
| Open | $184,500 | Adjustable Rate Mortgage/ARM | |
| Previous Owner | $37,500 | Unknown | |
| Previous Owner | $62,500 | New Conventional |
Source: Cedar Rapids Area Association of REALTORS®
MLS Number: 2509465
APN: 1004337012
- 1254 Foster Rd
- 1010 Martin St
- 1113 Foster Rd
- 2187 Willenbrock Cir
- 2176 Willenbrock Cir
- 2161 Willenbrock Cir
- 1154 Swisher St
- 1753 Foster Rd
- 1054 Foster Rd
- 849 Quarry Rd
- 901 E 2nd Ave Unit 212
- 901 E 2nd Ave Unit 205
- 901 E 2nd Ave Unit 202
- 901 E 2nd Ave
- 901 E 2nd Ave Unit 210
- 626 1st Ave
- 751 Mission Point Rd
- 435 Lee St
- 1718 Algonquin Rd Unit 1718
- 1722 Algonquin Rd
- 1601 Mccleary Ln
- 104 E 7th St
- 210 6th St
- 440 4th Ave
- 1064 Newton Rd
- 1032 Newton Rd
- 10 Redtail Ct
- 31 Redtail Dr
- 5 Lincoln Ave
- 365 Ellis Ave Unit 4
- 365 Ellis Ave
- 340 Ellis Ave Unit 13
- 340 Ellis Ave Unit 14
- 340 Ellis Ave Unit 34
- 340 Ellis Ave Unit 22
- 340 Ellis Ave Unit 11
- 340 Ellis Ave Unit 23
- 220 River St
- 360 Ridgeland Ave
- 808 5th St
