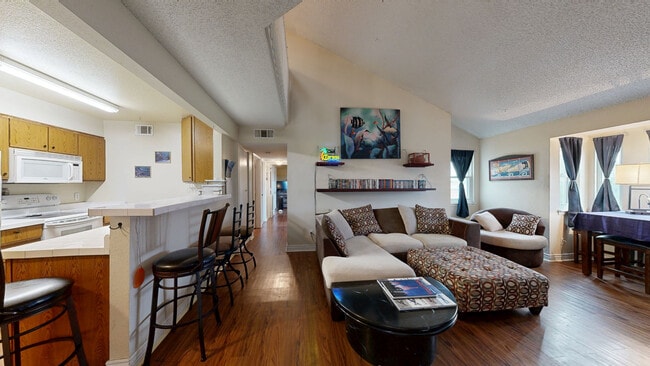OPEN HOUSE SAT 11/15, 10-NOON! Penthouse condo with rare loft + $8,000 seller credit, for buyer updates, closing costs or interest rate buy down! Payment could be as low as $1,846/month. At 1,207 sq ft, this top-floor, bright & spacious 2-bed, 2-bath unit boasts vaulted ceilings, skylights, & an inviting balcony overlooking the neighborhood. Versatile loft for office, gym, or guest space, plus peace of mind with a new HVAC (10-yr warranty) & new windows (20-yr transferable warranty).That’s thousands saved on future maintenance. All the big ticket items have been done, now you can make it your own with the seller contribution. The versatile loft adds flex space for a home office, gym, or guest area—an uncommon feature in this community. The well-appointed kitchen offers warm wood cabinetry, built-in appliances, tile counters & a breakfast bar. The primary suite includes a private bath & walk-in closet, while the second bedroom & bath provide flexibility for guests or roommates. The HOA just replaced the roofs in the entire community too! The community features an outdoor pool, atrium relaxation area, two reserved parking spaces, & plenty of visitor parking. HOA dues cover water, sewer, trash, snow removal, and exterior maintenance—simplifying monthly expenses. This peaceful home is one block from shopping and dining to make your life less stressful too. This home also qualifies for a special Community Reinvestment Act lender program providing 1.75% of the loan amount ( $4,800) toward buyer closing costs or interest rate buy-downs. That makes your net monthly cost more affordable than the list price suggests. Why this home?
Rare penthouse with loft/flex space
/ New HVAC + new windows = low maintenance risk
/ HOA covers utilities & upkeep
/ $8,000 seller credit +Up to ~$4,800 in lender-paid credits to lower buyer’s costs. Don’t miss this opportunity to own one of the most affordable net-payment condos in the area—schedule your showing today!






