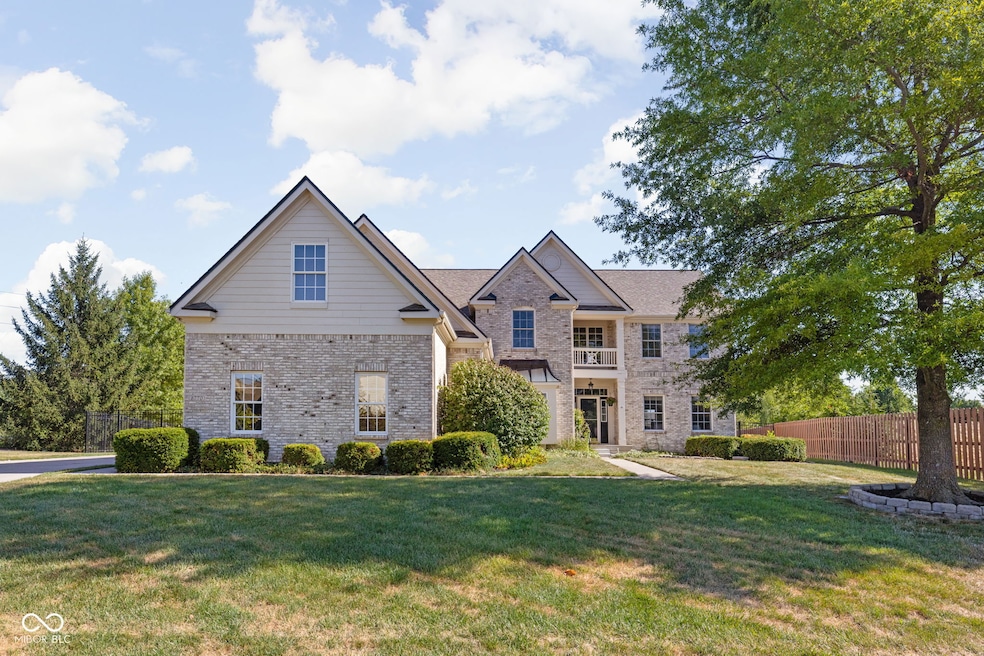
8770 Lily Ct Zionsville, IN 46077
Estimated payment $4,836/month
Highlights
- Updated Kitchen
- Mature Trees
- Vaulted Ceiling
- Zionsville Pleasant View Elementary School Rated A+
- Fireplace in Primary Bedroom
- 4-minute walk to Heritage Trail Park
About This Home
Discover the Preserve at Spring Knoll, and one of its largest 5-bedroom, 3.5-bath, 3-car garage homes that has room for it all - celebrations, study sessions, cozy evenings & conversation w/company, parties, peaceful mornings, playdates, fresh starts & future memories! The primary suite is a true retreat, complete with its own fireplace, private sitting room, office, craft room or gym, laundry room & a massive walk-in closet spanning over 200 square feet! A 2nd basement suite provides flexibility for teens, extended family, nannies or out-of-town guests. This expansive floor plan features three offices, two living rooms, two fireplaces, two laundry rooms w/chute, ample storage in basement & attic, a dog-washing station & all-season sun room, plus freshly painted interiors and brand-new roof, making Lily Ct truly move-in ready. Outdoors, a fully fenced backyard is ready for kids, pets, and backyard barbecues, while the 3-car garage offers plenty of space for vehicles, bikes, and storage. With its rare scale & design, this home offers more than square footage & superb location, it's a setting for connection (steps from the rail trail!), adventure & the kind of memories that turn a house into a treasured place. See you soon!
Home Details
Home Type
- Single Family
Est. Annual Taxes
- $7,072
Year Built
- Built in 2005
Lot Details
- 0.48 Acre Lot
- Rural Setting
- Mature Trees
HOA Fees
- $33 Monthly HOA Fees
Parking
- 3 Car Attached Garage
- Garage Door Opener
Home Design
- Brick Exterior Construction
- Cement Siding
- Concrete Perimeter Foundation
Interior Spaces
- 2-Story Property
- Woodwork
- Vaulted Ceiling
- Paddle Fans
- Gas Log Fireplace
- Entrance Foyer
- Family Room with Fireplace
- 2 Fireplaces
- Ceramic Tile Flooring
- Pull Down Stairs to Attic
- Fire and Smoke Detector
Kitchen
- Updated Kitchen
- Gas Oven
- Built-In Microwave
- Dishwasher
- Disposal
Bedrooms and Bathrooms
- 5 Bedrooms
- Fireplace in Primary Bedroom
- Walk-In Closet
Laundry
- Laundry on main level
- Dryer
- Washer
Finished Basement
- Sump Pump with Backup
- Basement Window Egress
Outdoor Features
- Balcony
- Screened Patio
Schools
- Zionsville Pleasant View Elementary Sch
- Zionsville Middle School
- Zionsville Community High School
Utilities
- Central Air
- Tankless Water Heater
Community Details
- Association fees include home owners, maintenance
- Association Phone (317) 558-5348
- Preserve At Spring Knoll Subdivision
- Property managed by Kirkpatrick
- The community has rules related to covenants, conditions, and restrictions
Listing and Financial Details
- Tax Lot 298
- Assessor Parcel Number 060828000002073006
Map
Home Values in the Area
Average Home Value in this Area
Tax History
| Year | Tax Paid | Tax Assessment Tax Assessment Total Assessment is a certain percentage of the fair market value that is determined by local assessors to be the total taxable value of land and additions on the property. | Land | Improvement |
|---|---|---|---|---|
| 2024 | $7,078 | $619,700 | $69,800 | $549,900 |
| 2023 | $6,581 | $591,400 | $69,800 | $521,600 |
| 2022 | $6,430 | $561,700 | $69,800 | $491,900 |
| 2021 | $5,880 | $489,000 | $69,800 | $419,200 |
| 2020 | $5,742 | $487,100 | $69,800 | $417,300 |
| 2019 | $5,405 | $474,900 | $69,800 | $405,100 |
| 2018 | $5,274 | $465,700 | $69,800 | $395,900 |
| 2017 | $5,040 | $447,600 | $69,800 | $377,800 |
| 2016 | $4,979 | $441,400 | $69,800 | $371,600 |
| 2014 | $4,708 | $416,800 | $69,800 | $347,000 |
| 2013 | $4,569 | $402,500 | $69,800 | $332,700 |
Property History
| Date | Event | Price | Change | Sq Ft Price |
|---|---|---|---|---|
| 09/01/2025 09/01/25 | Pending | -- | -- | -- |
| 08/28/2025 08/28/25 | For Sale | $775,000 | -- | $165 / Sq Ft |
Purchase History
| Date | Type | Sale Price | Title Company |
|---|---|---|---|
| Quit Claim Deed | -- | None Available |
Mortgage History
| Date | Status | Loan Amount | Loan Type |
|---|---|---|---|
| Previous Owner | $118,000 | Adjustable Rate Mortgage/ARM |
Similar Homes in Zionsville, IN
Source: MIBOR Broker Listing Cooperative®
MLS Number: 22050138
APN: 06-08-28-000-002.073-006
- 4325 Sedge Ct
- Hilltop Plan at Devonshire
- Amberwood Plan at Devonshire
- Westchester Plan at Devonshire
- Riverton Plan at Devonshire
- Greenfield Plan at Devonshire
- 9383 Greenthread Ln
- 8356 Leander Ave
- 3870 Goodwin Dr
- 4621 Pebblepointe Pass
- 8165 Oakley Terrace
- 9702 E 375 S
- 9207 Rocky Cay Ct
- 8120 Melbourne Place
- 8030 Totton Ct
- 5130 Melbourne Place
- 8082 Abington Way
- 8552 E 550 S
- 9860 Buttondown Ln
- 8083 Easton Ln






