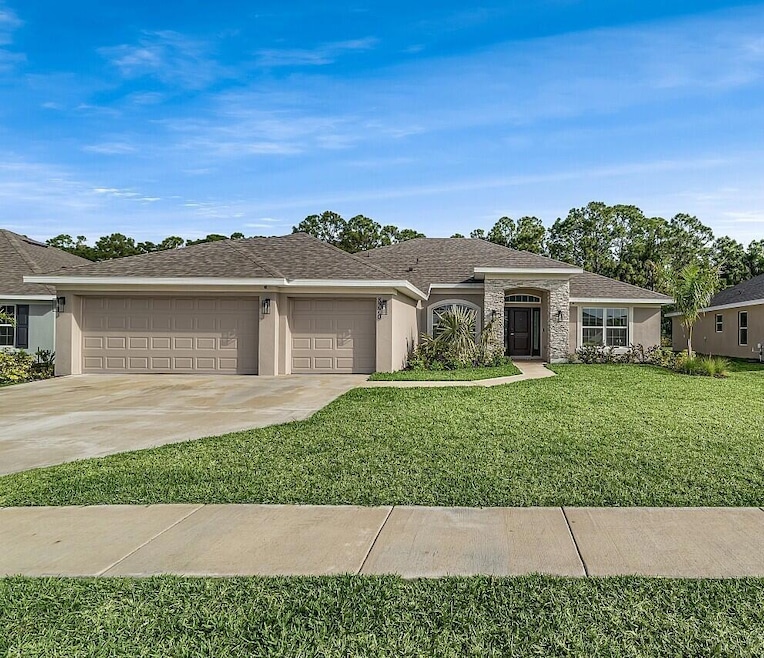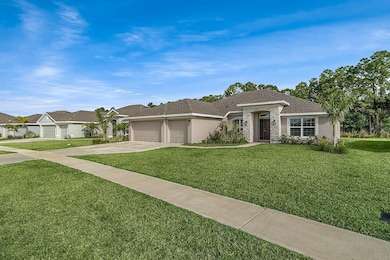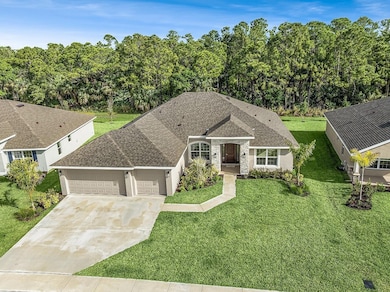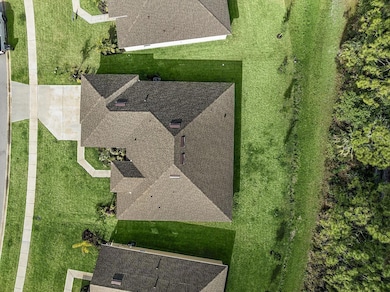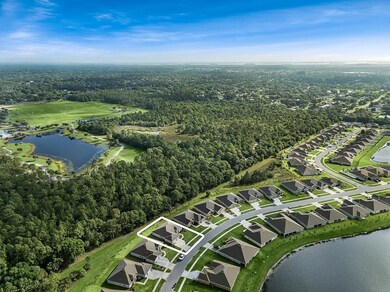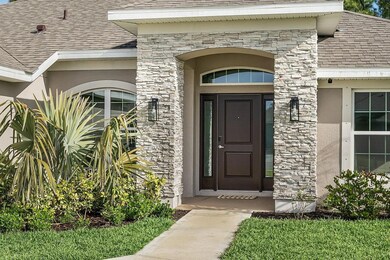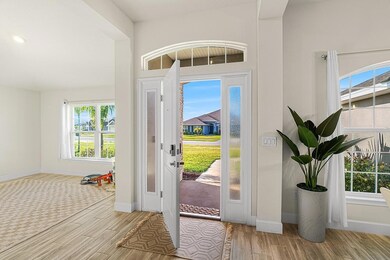
8770 Waterstone Blvd Fort Pierce, FL 34951
Highlights
- Room in yard for a pool
- Roman Tub
- Tennis Courts
- Clubhouse
- High Ceiling
- Den
About This Home
As of July 2025UNLIKE OTHER ADAMS HOMES CURRENTLY FOR SALE FOR MORE MONEY, THIS HOME HAS OVER $30,000+ IN UPGRADES. Just some of the features include a custom stone front entry w/upgraded coach lamps, plank tile flooring in all wet areas, dining room & den, quartz counter tops w/integrated SS farmhouse sink w/upgraded faucet, shaker style cabinetry, new LG French door frig, washer & dryer, shower w/glass doors & garden tub in the primary bath, volume ceilings, 200+ sq ft covered back porch, plenty of room for a pool w/existing pool bath & so much more. All conveniently located just minutes to I-95 & the new Bucees in a vibrant community offering clubhouse, pool, pickleball, volleyball, playground, picnic area & fitness center with a low HOA of just $11 per month.
Last Agent to Sell the Property
Vero Realty Advisors LLC License #664849 Listed on: 04/01/2025
Home Details
Home Type
- Single Family
Est. Annual Taxes
- $2,636
Year Built
- Built in 2024
Lot Details
- 9,060 Sq Ft Lot
- Sprinkler System
HOA Fees
- $11 Monthly HOA Fees
Parking
- 3 Car Attached Garage
- Driveway
Home Design
- Shingle Roof
- Composition Roof
- Fiberglass Roof
Interior Spaces
- 2,268 Sq Ft Home
- 1-Story Property
- High Ceiling
- Family Room
- Formal Dining Room
- Den
- Fire and Smoke Detector
Kitchen
- Breakfast Area or Nook
- Breakfast Bar
- Electric Range
- Microwave
- Dishwasher
- Disposal
Flooring
- Carpet
- Tile
Bedrooms and Bathrooms
- 4 Bedrooms
- Split Bedroom Floorplan
- Walk-In Closet
- 3 Full Bathrooms
- Dual Sinks
- Roman Tub
- Separate Shower in Primary Bathroom
Laundry
- Laundry Room
- Dryer
- Washer
Outdoor Features
- Room in yard for a pool
- Patio
Utilities
- Central Heating and Cooling System
- Electric Water Heater
Listing and Financial Details
- Assessor Parcel Number 131170200150001
- Seller Considering Concessions
Community Details
Overview
- Association fees include common areas, recreation facilities
- Built by Adams Homes
- Waterstone Phase Three Subdivision
Amenities
- Clubhouse
Recreation
- Tennis Courts
- Pickleball Courts
- Community Pool
- Park
Ownership History
Purchase Details
Home Financials for this Owner
Home Financials are based on the most recent Mortgage that was taken out on this home.Similar Homes in Fort Pierce, FL
Home Values in the Area
Average Home Value in this Area
Purchase History
| Date | Type | Sale Price | Title Company |
|---|---|---|---|
| Special Warranty Deed | $478,591 | Truly Title |
Mortgage History
| Date | Status | Loan Amount | Loan Type |
|---|---|---|---|
| Open | $328,591 | New Conventional |
Property History
| Date | Event | Price | Change | Sq Ft Price |
|---|---|---|---|---|
| 07/29/2025 07/29/25 | Sold | $442,000 | 0.0% | $195 / Sq Ft |
| 05/06/2025 05/06/25 | Price Changed | $442,000 | -1.8% | $195 / Sq Ft |
| 04/15/2025 04/15/25 | Price Changed | $450,000 | -6.3% | $198 / Sq Ft |
| 04/03/2025 04/03/25 | For Sale | $480,000 | -- | $212 / Sq Ft |
Tax History Compared to Growth
Tax History
| Year | Tax Paid | Tax Assessment Tax Assessment Total Assessment is a certain percentage of the fair market value that is determined by local assessors to be the total taxable value of land and additions on the property. | Land | Improvement |
|---|---|---|---|---|
| 2024 | $2,520 | $86,600 | $86,600 | -- |
| 2023 | $2,520 | $76,200 | $76,200 | $0 |
| 2022 | $2,370 | $61,000 | $61,000 | $0 |
| 2021 | $1,844 | $42,700 | $42,700 | $0 |
Agents Affiliated with this Home
-
T
Seller's Agent in 2025
Tammy Bogart
Vero Realty Advisors LLC
(772) 794-1400
23 Total Sales
-
N
Buyer's Agent in 2025
NON-MLS AGENT
NON MLS
Map
Source: BeachesMLS
MLS Number: R11077713
APN: 1311-702-0015-000-1
