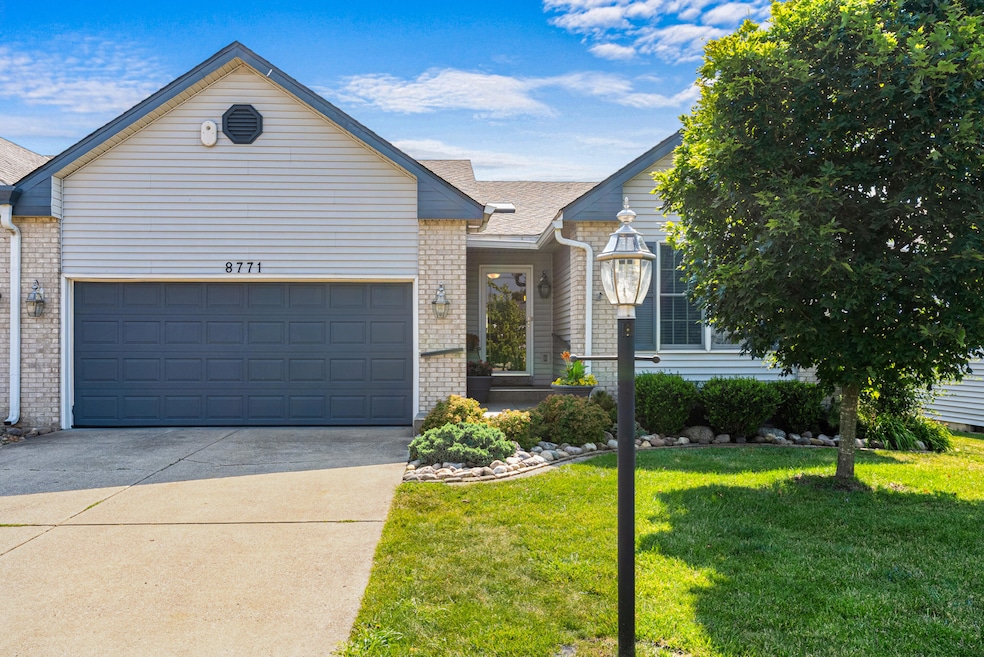
8771 Jackson St Merrillville, IN 46410
Central Merrillville NeighborhoodEstimated payment $1,705/month
Highlights
- No HOA
- Enclosed Patio or Porch
- Living Room
- Neighborhood Views
- 2 Car Attached Garage
- 1-Story Property
About This Home
Welcome to this stunning 3 Bed, 2 Bath ranch-style duplex with endless charm and UPGRADES GALORE! The cozy foyer boasts elegant MARBLE FLOORS and a show-stopping accent wall made from reclaimed freight car wood, setting the tone for the luxury throughout. The heart of this home is the CUSTOM KITCHEN featuring an OVERSIZED ISLAND, GRANITE COUNTERTOPS, and top of the line, STAINLESS STEEL APPLIANCES. The kitchen flows seamlessly into the living room and sunroom, creating a perfect OPEN-CONCEPT LAYOUT for both entertaining and everyday living. The primary bedroom comes with an EN-SUITE BATH and WALK-IN CLOSET, creating your own personal retreat! Enjoy peaceful mornings on the fully enclosed, PAVER PATIO that has been beautifully landscaped. Pride of ownership shows throughout this home as it has been consistently and conveniently upgraded including a BRAND NEW ROOF AND SKYLIGHT!! There is nothing to do here, but turn turn the key and move right in!
Townhouse Details
Home Type
- Townhome
Est. Annual Taxes
- $1,862
Year Built
- Built in 1994
Parking
- 2 Car Attached Garage
- Garage Door Opener
Home Design
- Half Duplex
Interior Spaces
- 1,724 Sq Ft Home
- 1-Story Property
- Living Room
- Dining Room
- Neighborhood Views
Kitchen
- Gas Range
- Range Hood
- Microwave
- Dishwasher
- Disposal
Bedrooms and Bathrooms
- 3 Bedrooms
- 2 Full Bathrooms
Laundry
- Laundry on main level
- Dryer
- Washer
Additional Features
- Enclosed Patio or Porch
- 4,966 Sq Ft Lot
- Forced Air Heating and Cooling System
Community Details
- No Home Owners Association
- Westwood Subdivision
Listing and Financial Details
- Assessor Parcel Number 451228257006000030
Map
Home Values in the Area
Average Home Value in this Area
Tax History
| Year | Tax Paid | Tax Assessment Tax Assessment Total Assessment is a certain percentage of the fair market value that is determined by local assessors to be the total taxable value of land and additions on the property. | Land | Improvement |
|---|---|---|---|---|
| 2024 | $4,848 | $209,500 | $31,400 | $178,100 |
| 2023 | $1,862 | $206,900 | $30,500 | $176,400 |
| 2022 | $1,787 | $181,200 | $25,900 | $155,300 |
| 2021 | $1,466 | $156,900 | $24,200 | $132,700 |
| 2020 | $1,286 | $144,800 | $22,400 | $122,400 |
| 2019 | $1,549 | $141,800 | $21,500 | $120,300 |
| 2018 | $1,377 | $127,100 | $21,500 | $105,600 |
| 2017 | $1,391 | $123,600 | $21,500 | $102,100 |
| 2016 | $1,326 | $123,200 | $20,700 | $102,500 |
| 2014 | $1,079 | $127,700 | $21,100 | $106,600 |
| 2013 | $1,166 | $130,600 | $22,700 | $107,900 |
Property History
| Date | Event | Price | Change | Sq Ft Price |
|---|---|---|---|---|
| 07/19/2025 07/19/25 | Pending | -- | -- | -- |
| 07/09/2025 07/09/25 | For Sale | $285,000 | -- | $165 / Sq Ft |
Purchase History
| Date | Type | Sale Price | Title Company |
|---|---|---|---|
| Interfamily Deed Transfer | -- | None Available |
Mortgage History
| Date | Status | Loan Amount | Loan Type |
|---|---|---|---|
| Closed | $98,000 | New Conventional | |
| Closed | $118,295 | FHA | |
| Closed | $130,173 | FHA | |
| Closed | $128,250 | Fannie Mae Freddie Mac |
Similar Homes in the area
Source: Northwest Indiana Association of REALTORS®
MLS Number: 823965
APN: 45-12-28-257-006.000-030
- 8616 Madison St
- 8652 Madison St
- 8648 Madison St
- 8690 Broadway Appr
- 8620 Madison St
- 8547 Johnson St
- 8402 Pierce Place
- 1447 W 84th Ave
- 612 W 94th Ct
- 9344 Van Buren St
- 1376 W 94th Ct
- 9457 Van Buren Ct
- 8243 Lincoln Cir Unit B
- 8269 Johnson St
- 9473 Van Buren St
- 9523 Crown Commons Dr
- 1480 W 82nd Place
- 9547 Luebcke Ln
- 9563 E Lubke Ln
- 9561 Luebcke Ln






