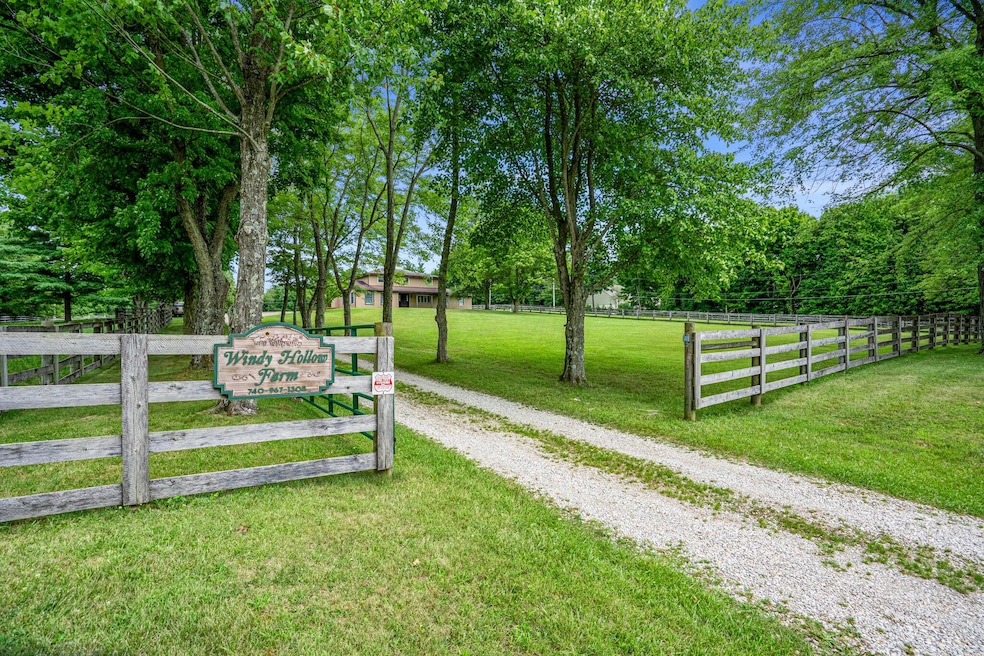
8773 Windy Hollow Rd Johnstown, OH 43031
Highlights
- 6.56 Acre Lot
- No HOA
- 2 Car Attached Garage
- Wooded Lot
- Fenced Yard
- Patio
About This Home
As of October 2024*6.5 Acres*TJ Evans Trail*10 Stall Horse Barn*4 Bed/2.5Bath Home* No need to say more but we'll indulge you! This home and property have endless opportunities! Step into the large Open Concept first floor featuring updated Kitchen, Great Room with Fireplace and a perfectly placed Office/den. Upstairs you'll find large Owners Suite and bath along with 3 large bedrooms and full bath. Features Geothermal heating, State-of-the-Art Reverse Osmosis water filtration system, newer roof and HVAC. Equestrian lovers will be Thrilled with the 120' x 65' Horse Barn, featuring 10 stalls and 3 Paddocks, plus a 90' x 45' Indoor Riding Arena along with plenty of fenced Pasture. Enjoy direct access to the scenic TJ Evans Trail, a 14-mile paved pathway from Johnstown to Newark, Ohio. This Gem is a must-See!
Last Agent to Sell the Property
Caswell Real Estate License #2019005206 Listed on: 07/20/2024
Home Details
Home Type
- Single Family
Est. Annual Taxes
- $6,381
Year Built
- Built in 1974
Lot Details
- 6.56 Acre Lot
- Fenced Yard
- Fenced
- Wooded Lot
- Additional Parcels
Parking
- 2 Car Attached Garage
Home Design
- Block Foundation
- Stucco Exterior
Interior Spaces
- 2,424 Sq Ft Home
- 2-Story Property
- Insulated Windows
- Partial Basement
- Laundry on lower level
Kitchen
- Microwave
- Dishwasher
Flooring
- Carpet
- Laminate
Bedrooms and Bathrooms
- 4 Bedrooms
Outdoor Features
- Patio
- Shed
- Storage Shed
- Outbuilding
Farming
- Pasture
Utilities
- Central Air
- Geothermal Heating and Cooling
- Private Water Source
- Well
- Private Sewer
Listing and Financial Details
- Assessor Parcel Number 040-116346-01.000
Community Details
Overview
- No Home Owners Association
Recreation
- Bike Trail
Ownership History
Purchase Details
Home Financials for this Owner
Home Financials are based on the most recent Mortgage that was taken out on this home.Purchase Details
Purchase Details
Home Financials for this Owner
Home Financials are based on the most recent Mortgage that was taken out on this home.Purchase Details
Purchase Details
Home Financials for this Owner
Home Financials are based on the most recent Mortgage that was taken out on this home.Purchase Details
Home Financials for this Owner
Home Financials are based on the most recent Mortgage that was taken out on this home.Similar Homes in Johnstown, OH
Home Values in the Area
Average Home Value in this Area
Purchase History
| Date | Type | Sale Price | Title Company |
|---|---|---|---|
| Executors Deed | $875,000 | Elite Land Title | |
| Interfamily Deed Transfer | -- | Attorney | |
| Survivorship Deed | $400,000 | -- | |
| Interfamily Deed Transfer | -- | -- | |
| Deed | $309,900 | -- | |
| Deed | $210,000 | -- |
Mortgage History
| Date | Status | Loan Amount | Loan Type |
|---|---|---|---|
| Previous Owner | $370,000 | Credit Line Revolving | |
| Previous Owner | $320,000 | Unknown | |
| Previous Owner | $55,000 | Unknown | |
| Previous Owner | $247,900 | New Conventional | |
| Previous Owner | $210,000 | New Conventional |
Property History
| Date | Event | Price | Change | Sq Ft Price |
|---|---|---|---|---|
| 03/31/2025 03/31/25 | Off Market | $875,000 | -- | -- |
| 10/11/2024 10/11/24 | Sold | $875,000 | -2.7% | $361 / Sq Ft |
| 09/14/2024 09/14/24 | Price Changed | $899,000 | -7.8% | $371 / Sq Ft |
| 07/20/2024 07/20/24 | For Sale | $975,000 | -- | $402 / Sq Ft |
Tax History Compared to Growth
Tax History
| Year | Tax Paid | Tax Assessment Tax Assessment Total Assessment is a certain percentage of the fair market value that is determined by local assessors to be the total taxable value of land and additions on the property. | Land | Improvement |
|---|---|---|---|---|
| 2024 | $6,787 | $111,130 | $28,530 | $82,600 |
| 2023 | $4,300 | $111,130 | $28,530 | $82,600 |
| 2022 | $6,014 | $93,420 | $21,350 | $72,070 |
| 2021 | $4,123 | $93,420 | $21,350 | $72,070 |
| 2020 | $4,157 | $93,420 | $21,350 | $72,070 |
| 2019 | $3,673 | $76,480 | $16,420 | $60,060 |
| 2018 | $5,064 | $0 | $0 | $0 |
| 2017 | $5,119 | $0 | $0 | $0 |
| 2016 | $6,331 | $0 | $0 | $0 |
| 2015 | $6,448 | $0 | $0 | $0 |
| 2014 | $8,716 | $0 | $0 | $0 |
| 2013 | $5,501 | $0 | $0 | $0 |
Agents Affiliated with this Home
-
Mary Scheutzow
M
Seller's Agent in 2024
Mary Scheutzow
Caswell Real Estate
(440) 669-8391
5 in this area
23 Total Sales
-
Ryan Scheutzow
R
Seller Co-Listing Agent in 2024
Ryan Scheutzow
Caswell Real Estate
(440) 364-7345
5 in this area
13 Total Sales
-
Lori Lynn

Buyer's Agent in 2024
Lori Lynn
Keller Williams Consultants
(614) 395-9628
3 in this area
501 Total Sales
Map
Source: Columbus and Central Ohio Regional MLS
MLS Number: 224022821
APN: 040-116346-01.000
- 5103 Johnstown Alexandria Rd
- 8270 Windy Hollow Rd
- 8610 Sadie Thomas Rd NW
- 8174 Windy Hollow Rd
- 8797 Sadie Thomas Rd NW
- 6003 Nichols Ln
- 4190 Johnstown Alexandria Rd
- 8623 Concord Rd
- 0 Smaller Unit 225007566
- 8028 Concord Rd
- 7931 Concord Rd
- 313 Middleburn St
- 10019 Duncan Plains Rd NW
- 3775 Johnstown Alexandria Rd
- 309 Middleburn St
- 332 Bottecchia Blvd
- 49 Concord Ct
- 7548 Concord Rd
- 551 Cannondale Ave
- 6454 Castle Rd






