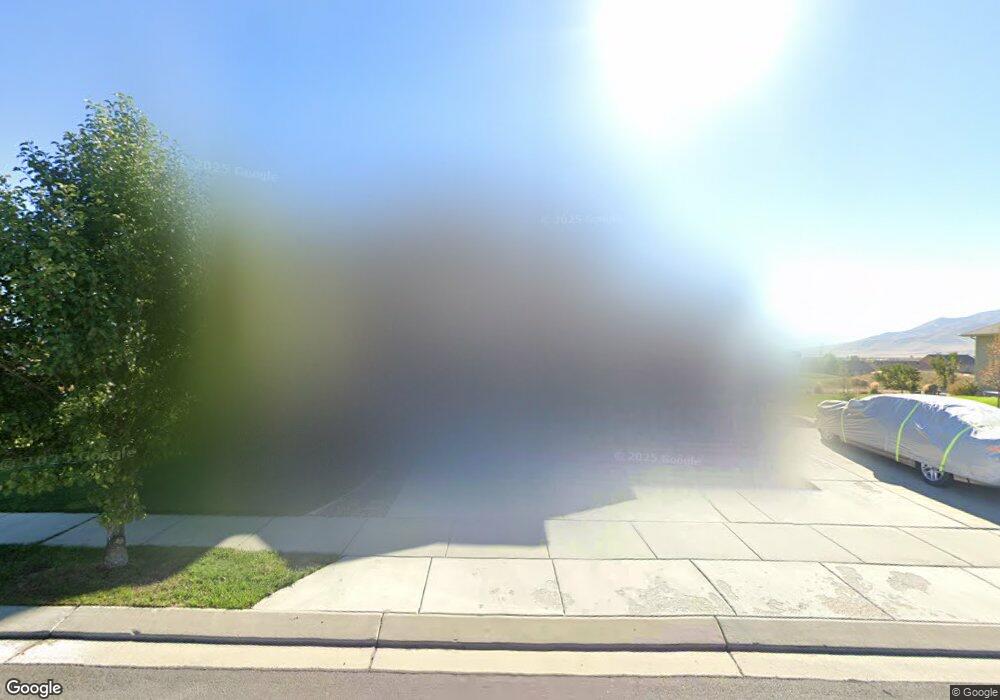8774 N Stonebridge Ln Eagle Mountain, UT 84005
Estimated Value: $661,000 - $717,000
4
Beds
3
Baths
3,664
Sq Ft
$190/Sq Ft
Est. Value
About This Home
This home is located at 8774 N Stonebridge Ln, Eagle Mountain, UT 84005 and is currently estimated at $696,778, approximately $190 per square foot. 8774 N Stonebridge Ln is a home located in Utah County with nearby schools including Hidden Hollow Elementary School, Frontier Middle School, and Cedar Valley High.
Ownership History
Date
Name
Owned For
Owner Type
Purchase Details
Closed on
Aug 10, 2017
Sold by
Chatwin Ryan T and Chatwin Jennifer S
Bought by
Koka Brian M
Current Estimated Value
Home Financials for this Owner
Home Financials are based on the most recent Mortgage that was taken out on this home.
Original Mortgage
$313,875
Outstanding Balance
$261,337
Interest Rate
3.88%
Estimated Equity
$435,441
Purchase Details
Closed on
Nov 9, 2012
Sold by
Chatwin Ryan
Bought by
Chatwin Ryan T and Chatwin Jennifer S
Home Financials for this Owner
Home Financials are based on the most recent Mortgage that was taken out on this home.
Original Mortgage
$254,000
Interest Rate
3.34%
Purchase Details
Closed on
Feb 28, 2012
Sold by
Mcarthur Homes 07 Lc
Bought by
Chatwin Scott and Chatwin Brandee
Home Financials for this Owner
Home Financials are based on the most recent Mortgage that was taken out on this home.
Original Mortgage
$252,575
Interest Rate
3.75%
Mortgage Type
FHA
Purchase Details
Closed on
Sep 19, 2011
Sold by
Stonebridge Associates Llc
Bought by
Mcarthur Homes 07 Lc
Home Financials for this Owner
Home Financials are based on the most recent Mortgage that was taken out on this home.
Original Mortgage
$3,000,000
Interest Rate
4.26%
Mortgage Type
Small Business Administration
Purchase Details
Closed on
Jan 15, 2010
Sold by
Washington Trust Bank
Bought by
Stonebridge Associates Llc
Purchase Details
Closed on
Oct 12, 2009
Sold by
Stone Haven Development Llc
Bought by
Washington Trust Bank
Create a Home Valuation Report for This Property
The Home Valuation Report is an in-depth analysis detailing your home's value as well as a comparison with similar homes in the area
Home Values in the Area
Average Home Value in this Area
Purchase History
| Date | Buyer | Sale Price | Title Company |
|---|---|---|---|
| Koka Brian M | -- | Cottonwood Title Ins Agency | |
| Chatwin Ryan T | -- | Select Title Ins Agency | |
| Chatwin Ryan | -- | Select Title Ins Agency | |
| Chatwin Ryan T | -- | Select Title Ins Agency Inc | |
| Chatwin Ryan | -- | Select Title Ins Agency | |
| Chatwin Scott | -- | None Available | |
| Mcarthur Homes 07 Lc | -- | Surety Title | |
| Stonebridge Associates Llc | -- | Metro National Title | |
| Washington Trust Bank | -- | None Available |
Source: Public Records
Mortgage History
| Date | Status | Borrower | Loan Amount |
|---|---|---|---|
| Open | Koka Brian M | $313,875 | |
| Previous Owner | Chatwin Ryan | $254,000 | |
| Previous Owner | Chatwin Scott | $252,575 | |
| Previous Owner | Mcarthur Homes 07 Lc | $3,000,000 |
Source: Public Records
Tax History
| Year | Tax Paid | Tax Assessment Tax Assessment Total Assessment is a certain percentage of the fair market value that is determined by local assessors to be the total taxable value of land and additions on the property. | Land | Improvement |
|---|---|---|---|---|
| 2025 | $3,308 | $370,810 | -- | -- |
| 2024 | $3,308 | $357,445 | $0 | $0 |
| 2023 | $3,267 | $381,315 | $0 | $0 |
| 2022 | $3,126 | $356,400 | $0 | $0 |
| 2021 | $2,680 | $458,500 | $160,200 | $298,300 |
| 2020 | $2,581 | $431,100 | $145,600 | $285,500 |
| 2019 | $2,415 | $417,900 | $137,300 | $280,600 |
| 2018 | $2,331 | $381,600 | $124,800 | $256,800 |
| 2017 | $2,153 | $189,585 | $0 | $0 |
| 2016 | $2,107 | $173,690 | $0 | $0 |
| 2015 | $2,200 | $171,930 | $0 | $0 |
| 2014 | $2,097 | $161,865 | $0 | $0 |
Source: Public Records
Map
Nearby Homes
- 8984 E Skye Loop
- 3315 E Appaloosa Way
- 5393 N Orville St
- 5401 N Orville St Unit 426
- 5409 N Sulley Way Unit 414
- 3772 E Cunninghill Dr
- 2989 N Lone Pine St Unit 633
- 3006 N Lone Pine St Unit 642
- 3019 Lone Pine St N Unit 636
- 2997 N Lone Pine St Unit 634
- 3091 N Lone Pine St Unit 413
- 3867 E Cunninghill Dr
- 3846 E Cunninghill Dr
- 9039 N Mount Airey Dr
- 3887 E Clubhouse Ln
- 3069 E Lakeside Dr
- 3344 E Kennekuk Ln
- 4937 E Lake Vista Dr
- 3323 E Gibraltar Ave
- 9021 N Clubhouse Ln
- 8762 N Stonebridge Ln
- 8782 N Stonebridge Ln
- 8796 N Stonebridge Ln
- 8748 N Stonebridge Ln Unit 40
- 8823 N Stone Bridge Ln Unit 5
- 8828 N Stonebridge Ln
- 3388 E Stonebridge Ln
- 8842 N Stonebridge Ln
- 8723 Franklin Dr
- 8733 Franklin Dr
- 8733 N Franklin Dr
- 3372 E Stonebridge Ln
- 8713 Franklin Dr
- 8743 Franklin Dr
- 8713 N Franklin Dr
- 8703 Franklin Dr
- 8755 N Franklin Dr
- 8755 Franklin Dr
- 8693 Franklin Dr
- 8693 N Franklin Dr
